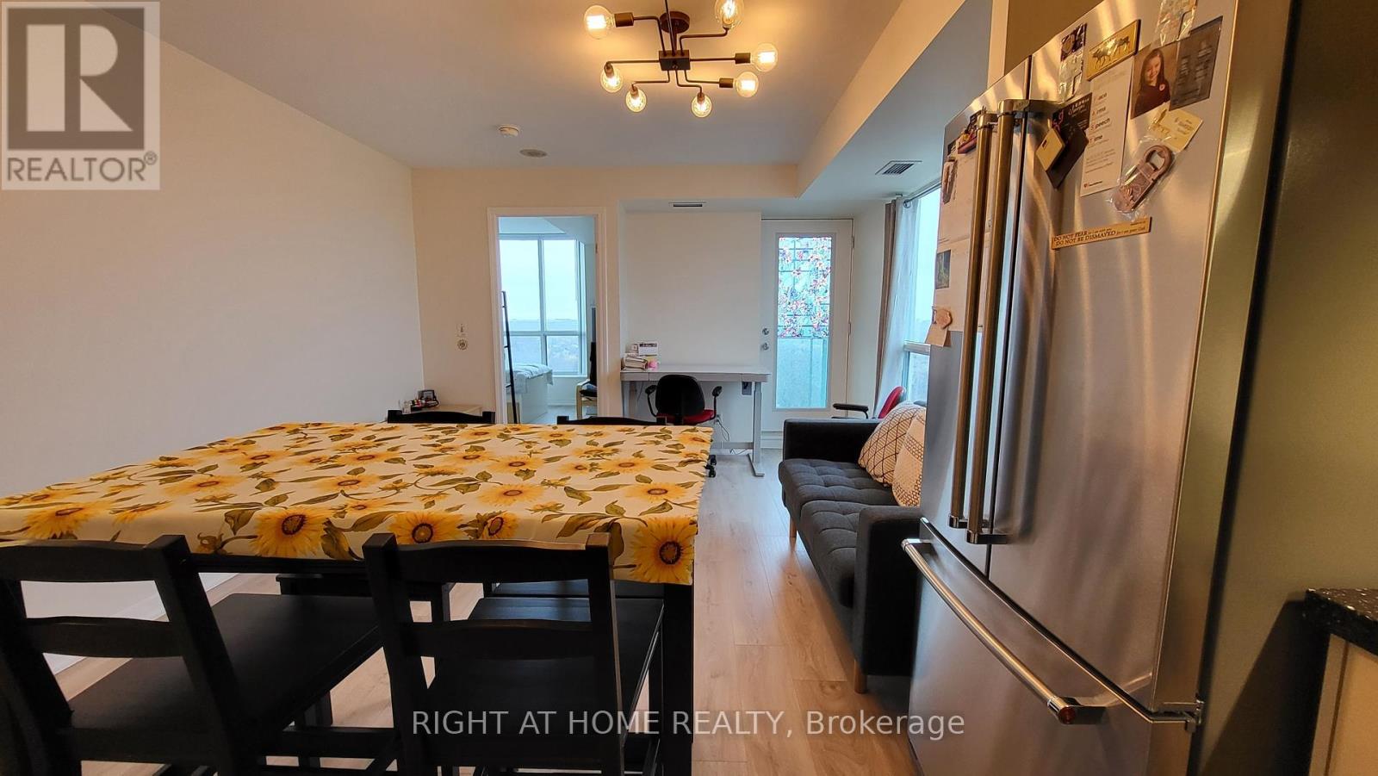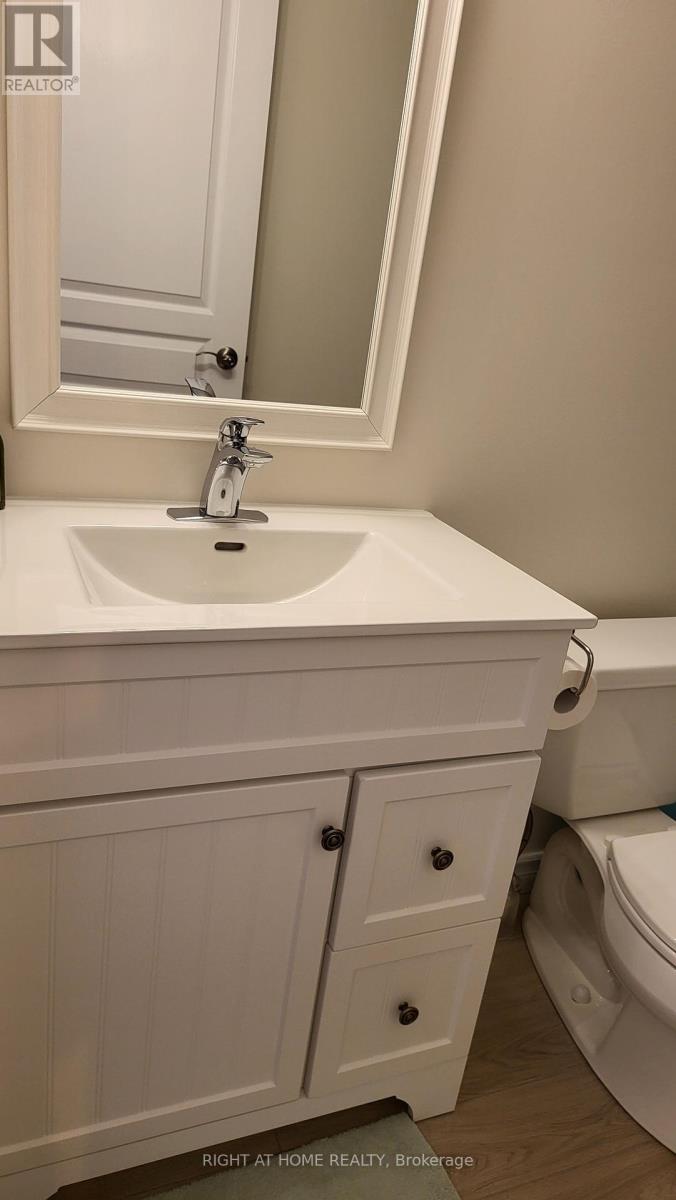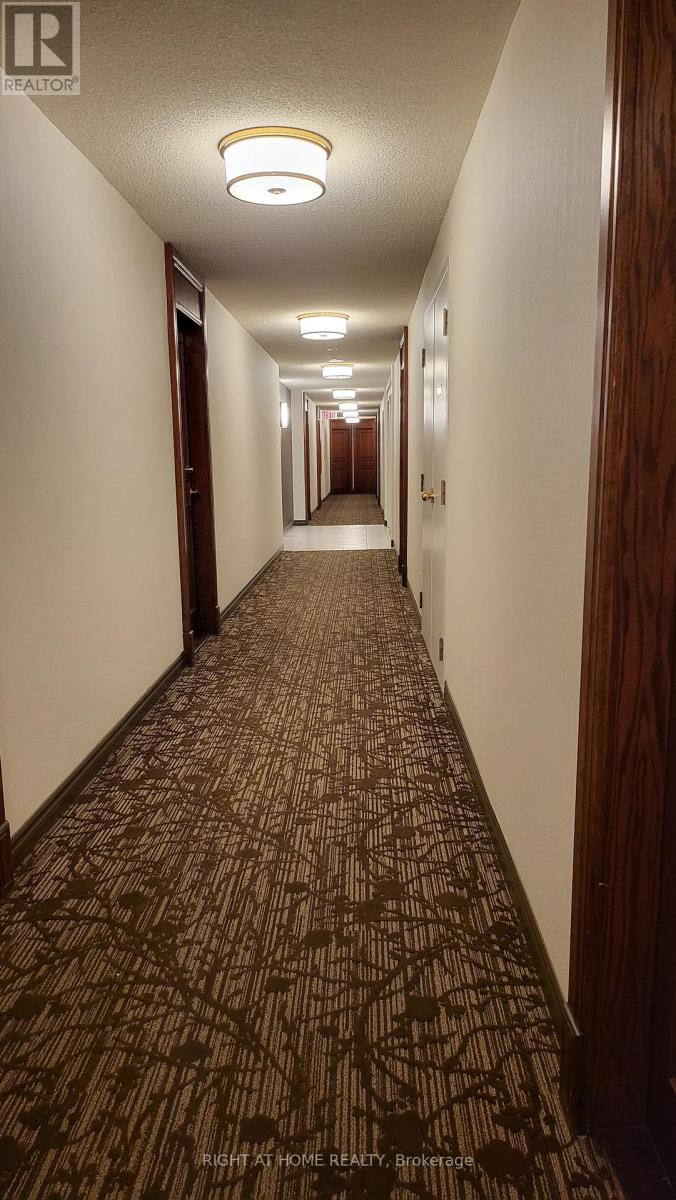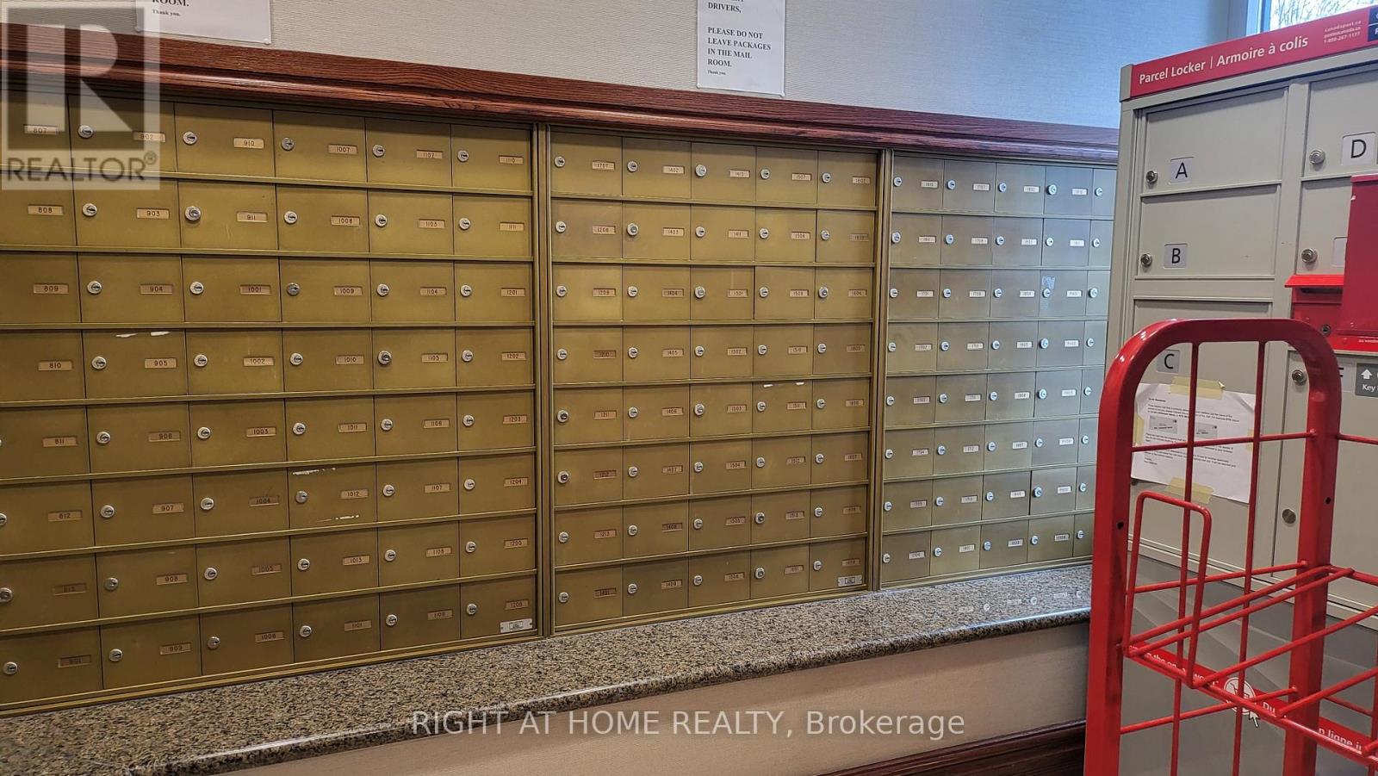1704 - 2545 Erin Centre Boulevard Mississauga (Central Erin Mills), Ontario L5M 6Z9
1 Bedroom
1 Bathroom
Indoor Pool
Central Air Conditioning
Forced Air
$479,000Maintenance, Heat, Electricity, Water, Common Area Maintenance, Insurance, Parking
$593.30 Monthly
Maintenance, Heat, Electricity, Water, Common Area Maintenance, Insurance, Parking
$593.30 MonthlyCondo Unit Located in Central Erin Mills, Walking Distance to John Fraser SS and St. Aloysius Gonzaga SS Across From Erin Mills Town Centre Community Centre Library Hwy 403 Closeby Extensive Renovation Was Done Few Years Ago Including Kitchen Bathroom & Standing Shower Closet Appliances Open Balcony Great View South East Exposure One Parking & One Locker are Included. **** EXTRAS **** All Appliances, Fridge, Stove, Washer & Dryer, Hood Fan, All Existing Light Fixtures, All Existing Window Coverings. *Gas, Hydro & Water are included in the Condo Fee. (id:55499)
Property Details
| MLS® Number | W9255688 |
| Property Type | Single Family |
| Community Name | Central Erin Mills |
| Community Features | Pet Restrictions |
| Features | Balcony, Carpet Free |
| Parking Space Total | 1 |
| Pool Type | Indoor Pool |
Building
| Bathroom Total | 1 |
| Bedrooms Above Ground | 1 |
| Bedrooms Total | 1 |
| Amenities | Security/concierge, Exercise Centre, Party Room, Visitor Parking, Storage - Locker |
| Cooling Type | Central Air Conditioning |
| Exterior Finish | Concrete |
| Flooring Type | Laminate |
| Heating Fuel | Natural Gas |
| Heating Type | Forced Air |
| Type | Apartment |
Parking
| Underground |
Land
| Acreage | No |
Rooms
| Level | Type | Length | Width | Dimensions |
|---|---|---|---|---|
| Flat | Living Room | 3.7 m | 3.5 m | 3.7 m x 3.5 m |
| Flat | Dining Room | 3.7 m | 3.5 m | 3.7 m x 3.5 m |
| Flat | Kitchen | 2.78 m | 2.48 m | 2.78 m x 2.48 m |
| Flat | Primary Bedroom | 3.35 m | 3.24 m | 3.35 m x 3.24 m |
Interested?
Contact us for more information

































