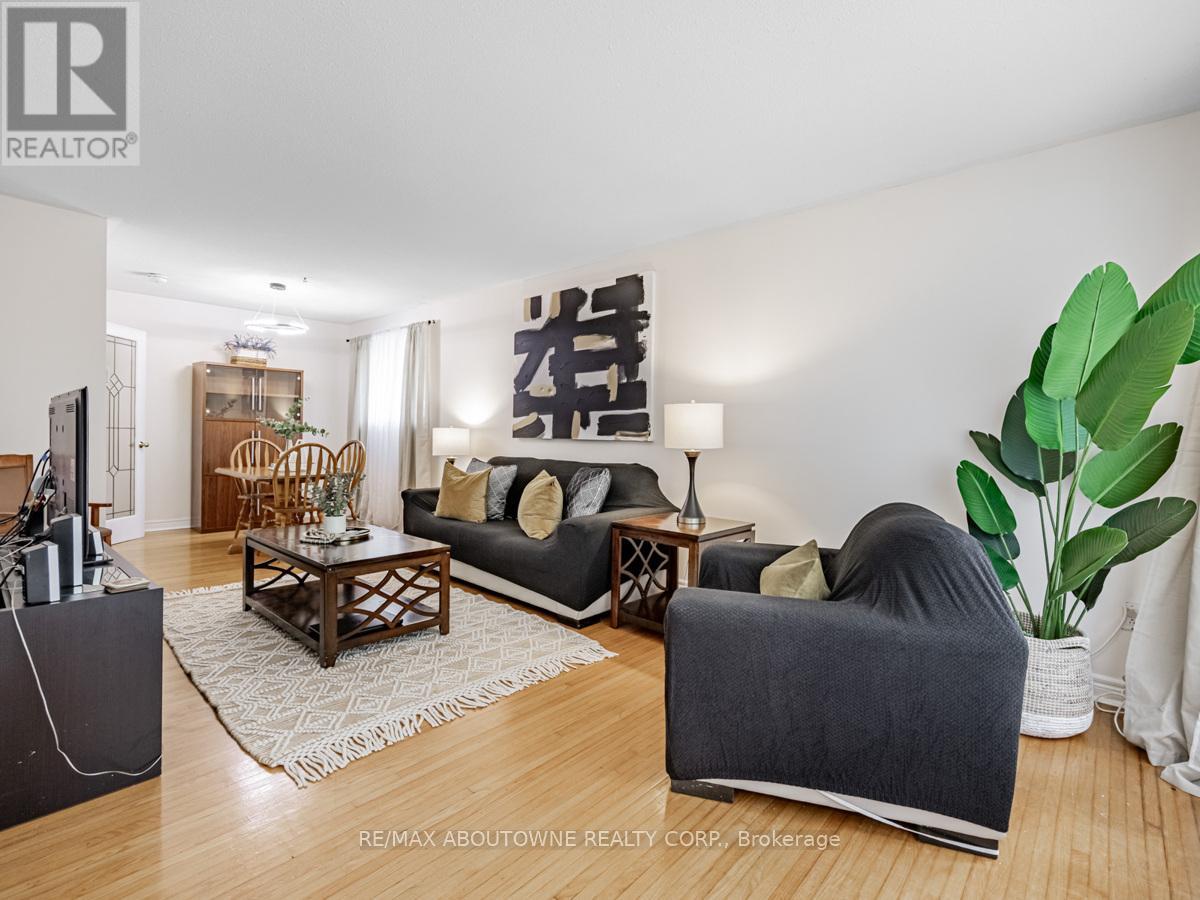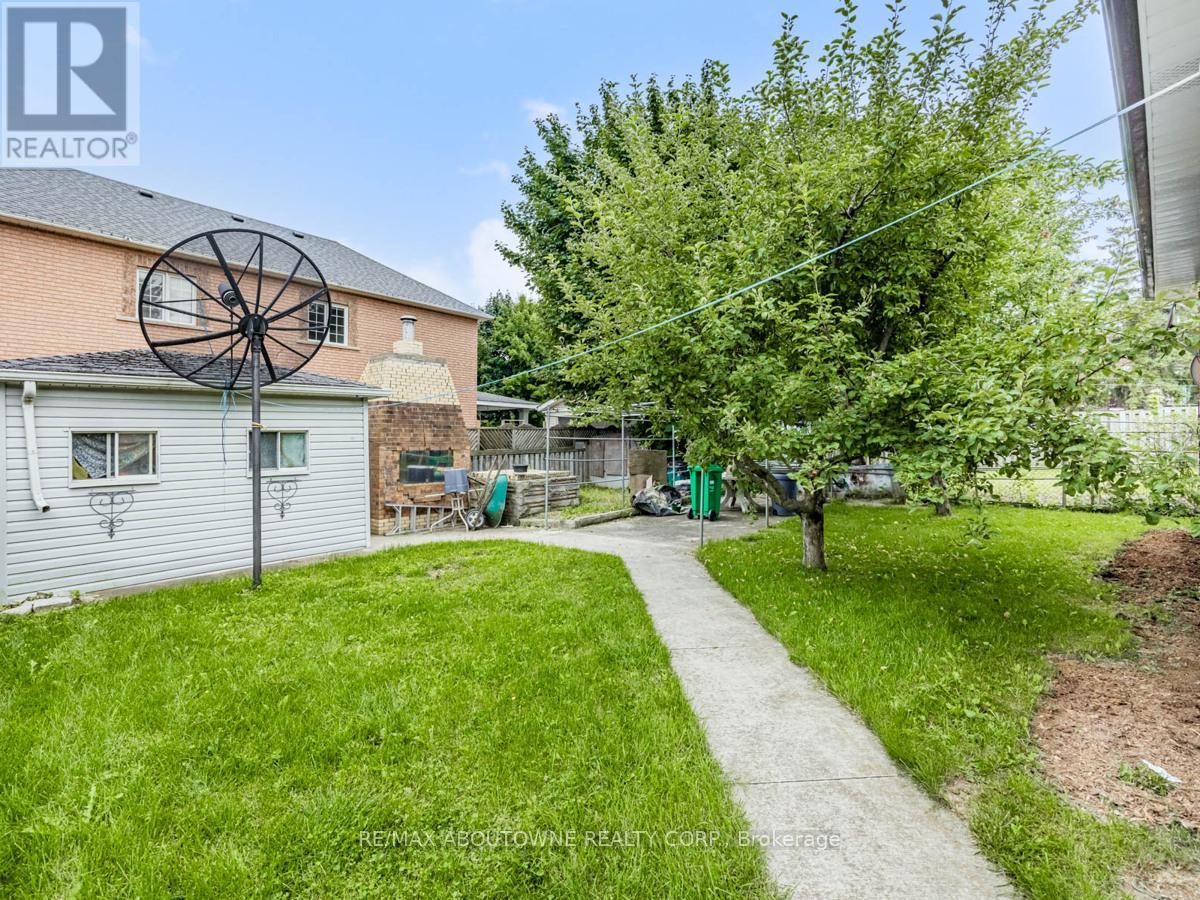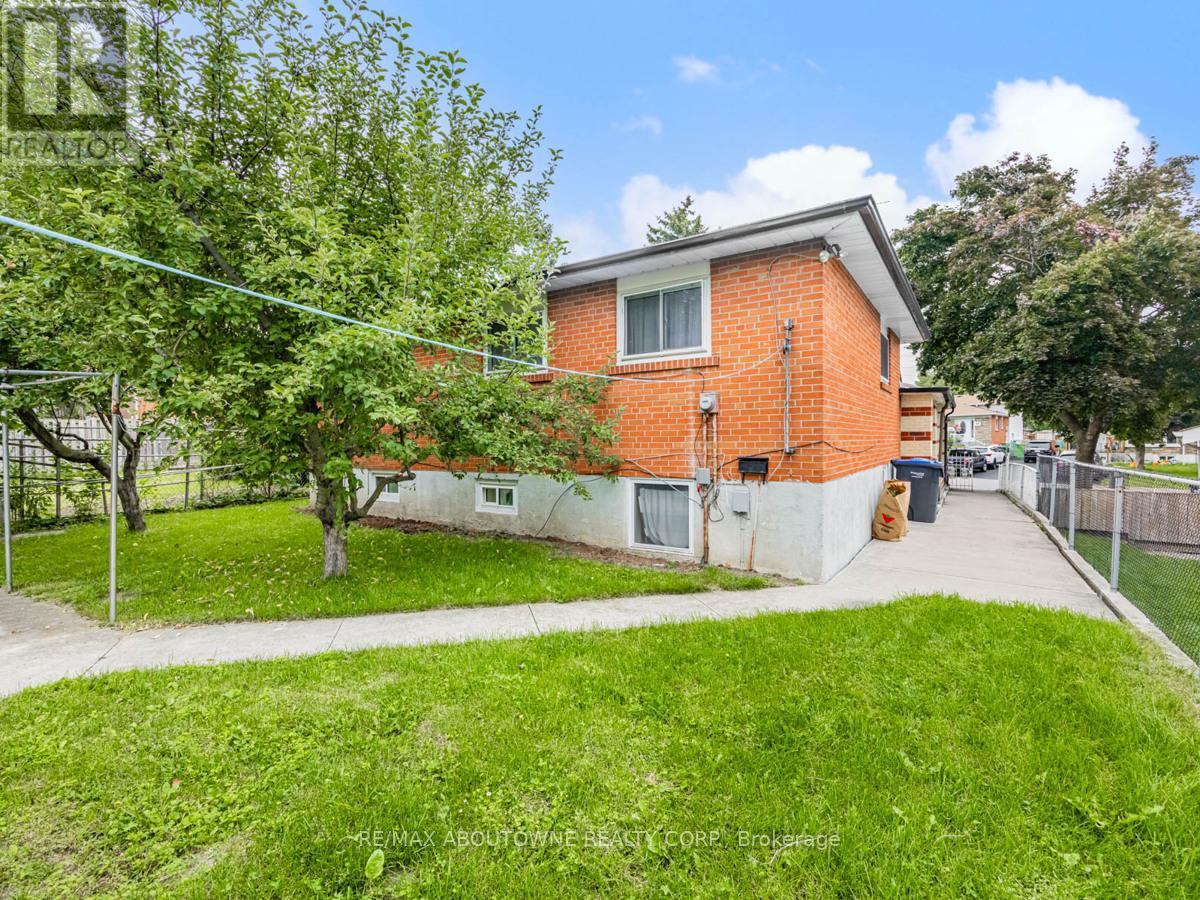5 Bedroom
3 Bathroom
Central Air Conditioning
Forced Air
$999,000
LEGALIZED BASEMENT APARTMENT Live on a super quiet, cul-de-sac in a family friendly neighbourhood! This fully detached backsplit, 4 + 1 bedrooms, ample parking with no sidewalk, oversized carport, freshly painted, relaxing rear yard, generous room sizes and all located in desirable Flowertown near transit & shopping! The legalized basement apartment makes this home a welcome mortgage helper! (id:55499)
Property Details
|
MLS® Number
|
W9254992 |
|
Property Type
|
Single Family |
|
Community Name
|
Northwood Park |
|
Parking Space Total
|
5 |
Building
|
Bathroom Total
|
3 |
|
Bedrooms Above Ground
|
4 |
|
Bedrooms Below Ground
|
1 |
|
Bedrooms Total
|
5 |
|
Basement Development
|
Finished |
|
Basement Type
|
N/a (finished) |
|
Construction Style Attachment
|
Detached |
|
Construction Style Split Level
|
Backsplit |
|
Cooling Type
|
Central Air Conditioning |
|
Exterior Finish
|
Brick |
|
Flooring Type
|
Hardwood, Carpeted, Parquet |
|
Foundation Type
|
Block |
|
Half Bath Total
|
1 |
|
Heating Fuel
|
Natural Gas |
|
Heating Type
|
Forced Air |
|
Type
|
House |
|
Utility Water
|
Municipal Water |
Parking
Land
|
Acreage
|
No |
|
Sewer
|
Sanitary Sewer |
|
Size Depth
|
102 Ft ,9 In |
|
Size Frontage
|
59 Ft ,3 In |
|
Size Irregular
|
59.3 X 102.78 Ft |
|
Size Total Text
|
59.3 X 102.78 Ft |
|
Zoning Description
|
Residential |
Rooms
| Level |
Type |
Length |
Width |
Dimensions |
|
Lower Level |
Bedroom 5 |
3.3 m |
3.66 m |
3.3 m x 3.66 m |
|
Lower Level |
Kitchen |
3.25 m |
4.67 m |
3.25 m x 4.67 m |
|
Lower Level |
Family Room |
3.25 m |
4.39 m |
3.25 m x 4.39 m |
|
Main Level |
Kitchen |
4.65 m |
2.67 m |
4.65 m x 2.67 m |
|
Main Level |
Living Room |
5.26 m |
3.35 m |
5.26 m x 3.35 m |
|
Main Level |
Dining Room |
2.49 m |
2.62 m |
2.49 m x 2.62 m |
|
Upper Level |
Primary Bedroom |
3.76 m |
3.1 m |
3.76 m x 3.1 m |
|
Upper Level |
Bedroom 2 |
2.74 m |
2.74 m |
2.74 m x 2.74 m |
|
Upper Level |
Bedroom 3 |
3.76 m |
2.46 m |
3.76 m x 2.46 m |
|
Upper Level |
Bedroom 4 |
2.77 m |
3.68 m |
2.77 m x 3.68 m |
Utilities
|
Cable
|
Installed |
|
Sewer
|
Installed |
https://www.realtor.ca/real-estate/27292849/39-northwood-drive-brampton-northwood-park-northwood-park
































