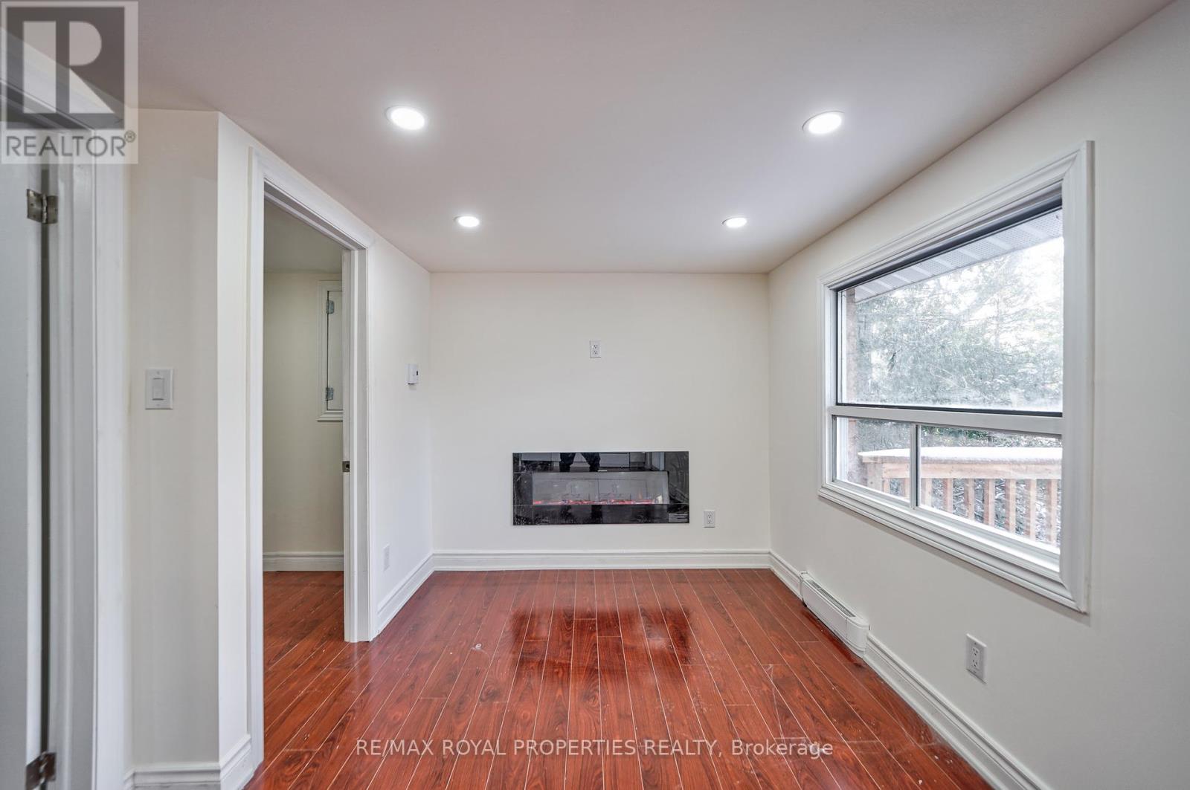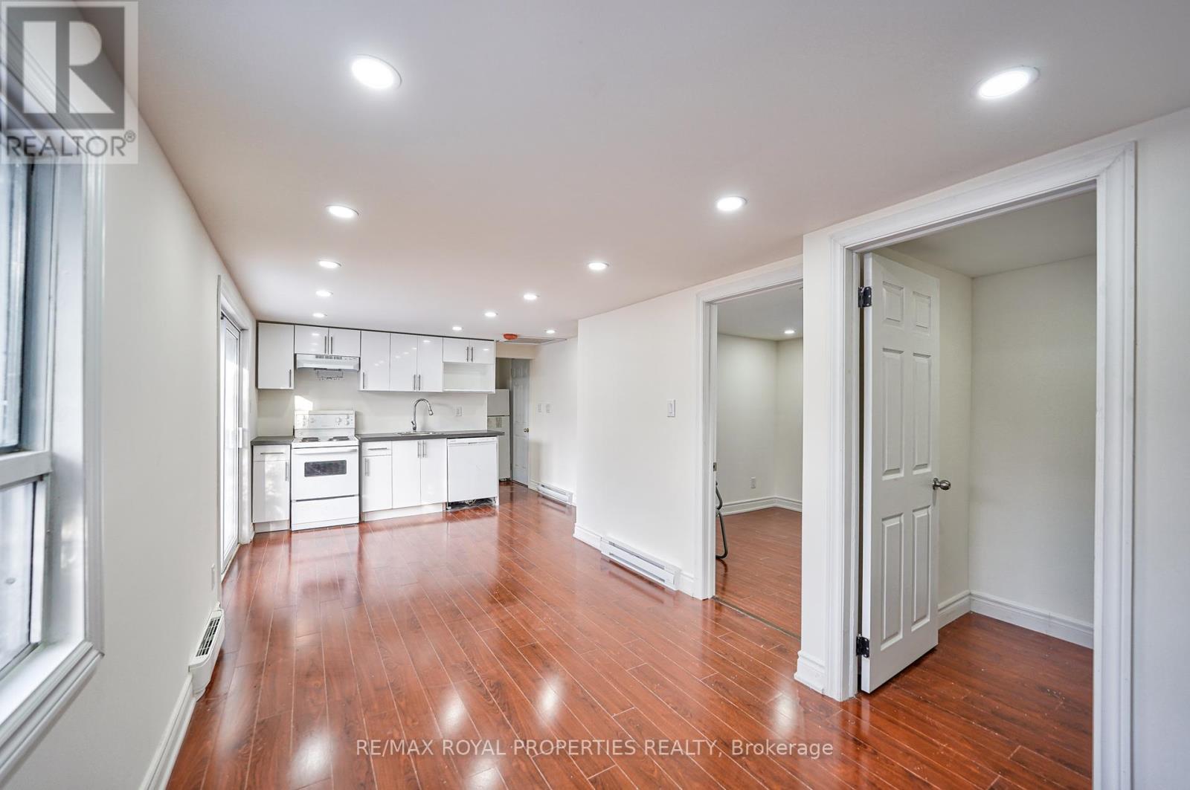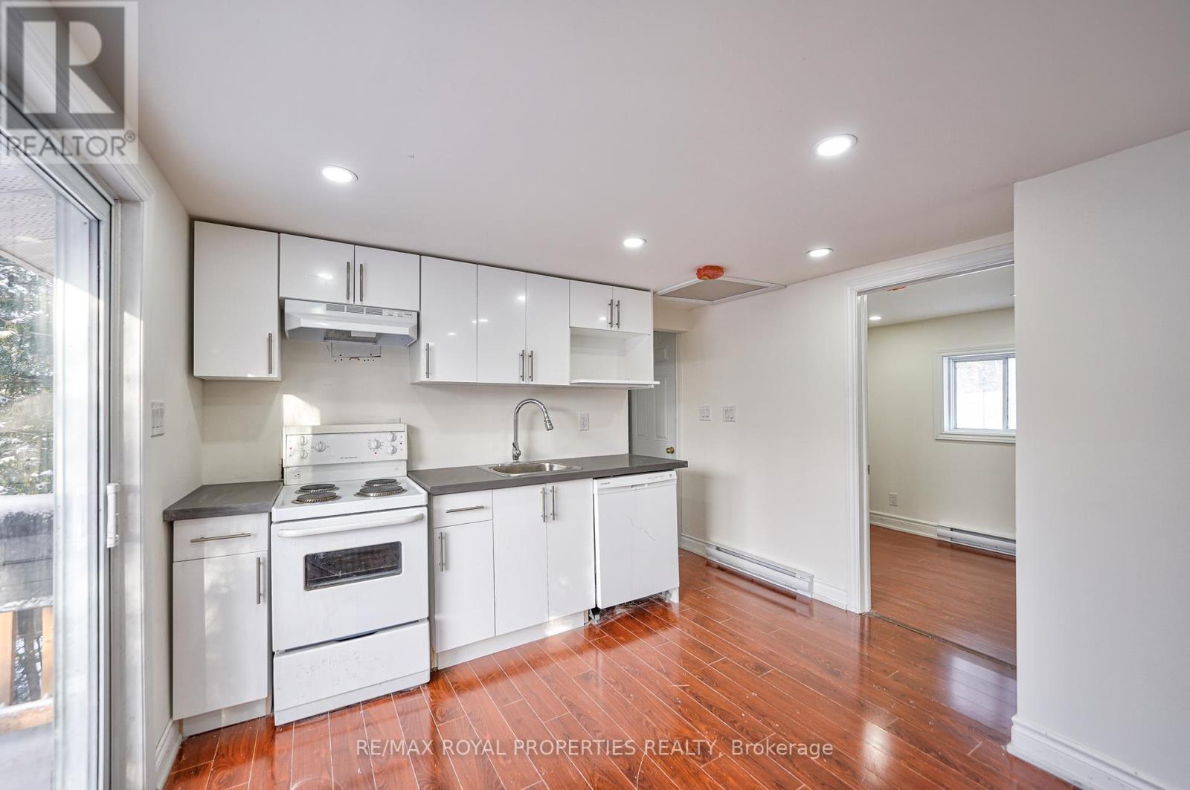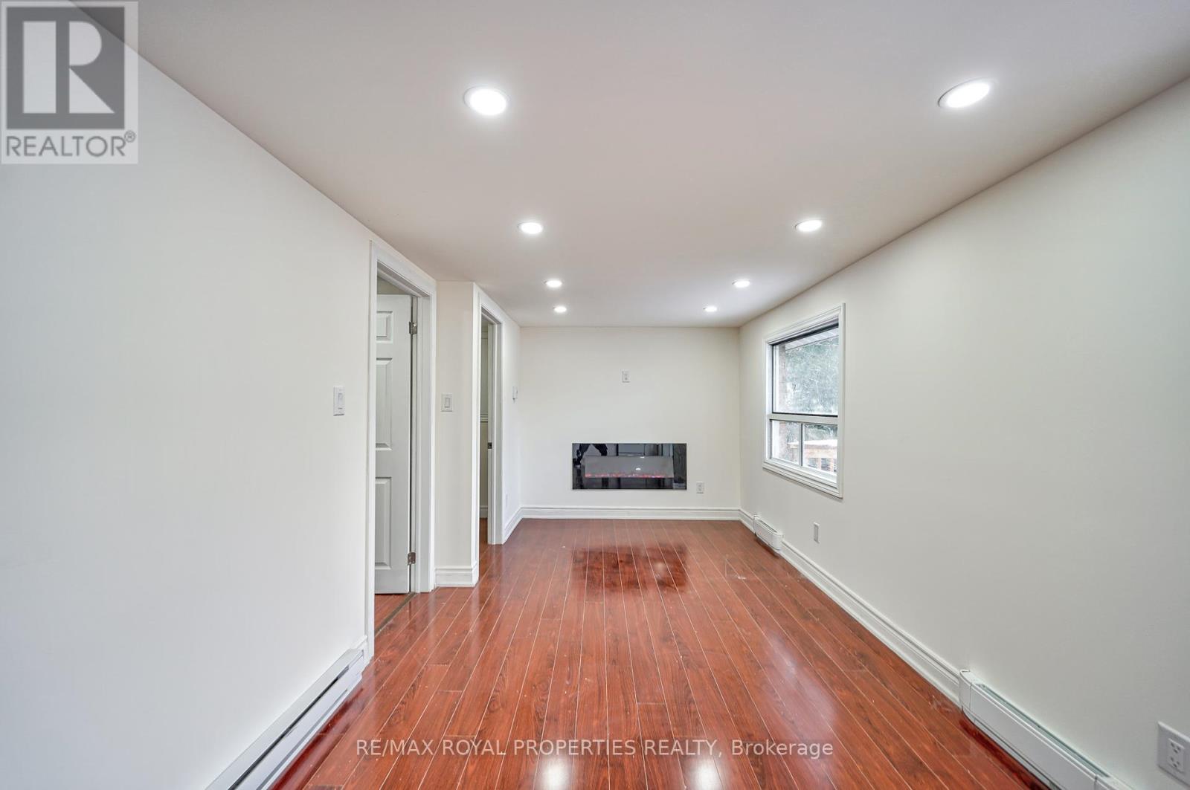8144 Laidlaw Avenue Ramara, Ontario L0K 2B0
3 Bedroom
1 Bathroom
Bungalow
Wall Unit
Baseboard Heaters
$2,800 Monthly
Welcome to 8144 Laidlaw Ave, Washago, 20 mins from Orillia. Newly renovated waterfront home, gutted completely. Newer decks, Mins to Washago Town and all amentiies. Great place for people who are looking for a peaceful living. (id:55499)
Property Details
| MLS® Number | S9254333 |
| Property Type | Single Family |
| Community Name | Rural Ramara |
| Parking Space Total | 8 |
| View Type | Direct Water View |
Building
| Bathroom Total | 1 |
| Bedrooms Above Ground | 3 |
| Bedrooms Total | 3 |
| Appliances | Dishwasher, Dryer, Refrigerator, Stove, Washer, Window Coverings |
| Architectural Style | Bungalow |
| Basement Development | Partially Finished |
| Basement Type | Crawl Space (partially Finished) |
| Construction Style Attachment | Detached |
| Cooling Type | Wall Unit |
| Exterior Finish | Aluminum Siding |
| Flooring Type | Laminate, Tile |
| Heating Fuel | Electric |
| Heating Type | Baseboard Heaters |
| Stories Total | 1 |
| Type | House |
Land
| Access Type | Private Road |
| Acreage | No |
| Sewer | Holding Tank |
| Size Depth | 73 Ft ,5 In |
| Size Frontage | 72 Ft |
| Size Irregular | 72 X 73.48 Ft |
| Size Total Text | 72 X 73.48 Ft |
Rooms
| Level | Type | Length | Width | Dimensions |
|---|---|---|---|---|
| Main Level | Living Room | 3.2 m | 3.5 m | 3.2 m x 3.5 m |
| Main Level | Primary Bedroom | 3.06 m | 4.08 m | 3.06 m x 4.08 m |
| Main Level | Bedroom 2 | 3.1 m | 3.6 m | 3.1 m x 3.6 m |
| Main Level | Bedroom 3 | 3.2 m | 3.3 m | 3.2 m x 3.3 m |
| Main Level | Bathroom | 1.15 m | 2.15 m | 1.15 m x 2.15 m |
| Main Level | Kitchen | 2.2 m | 3.2 m | 2.2 m x 3.2 m |
https://www.realtor.ca/real-estate/27290975/8144-laidlaw-avenue-ramara-rural-ramara
Interested?
Contact us for more information










































