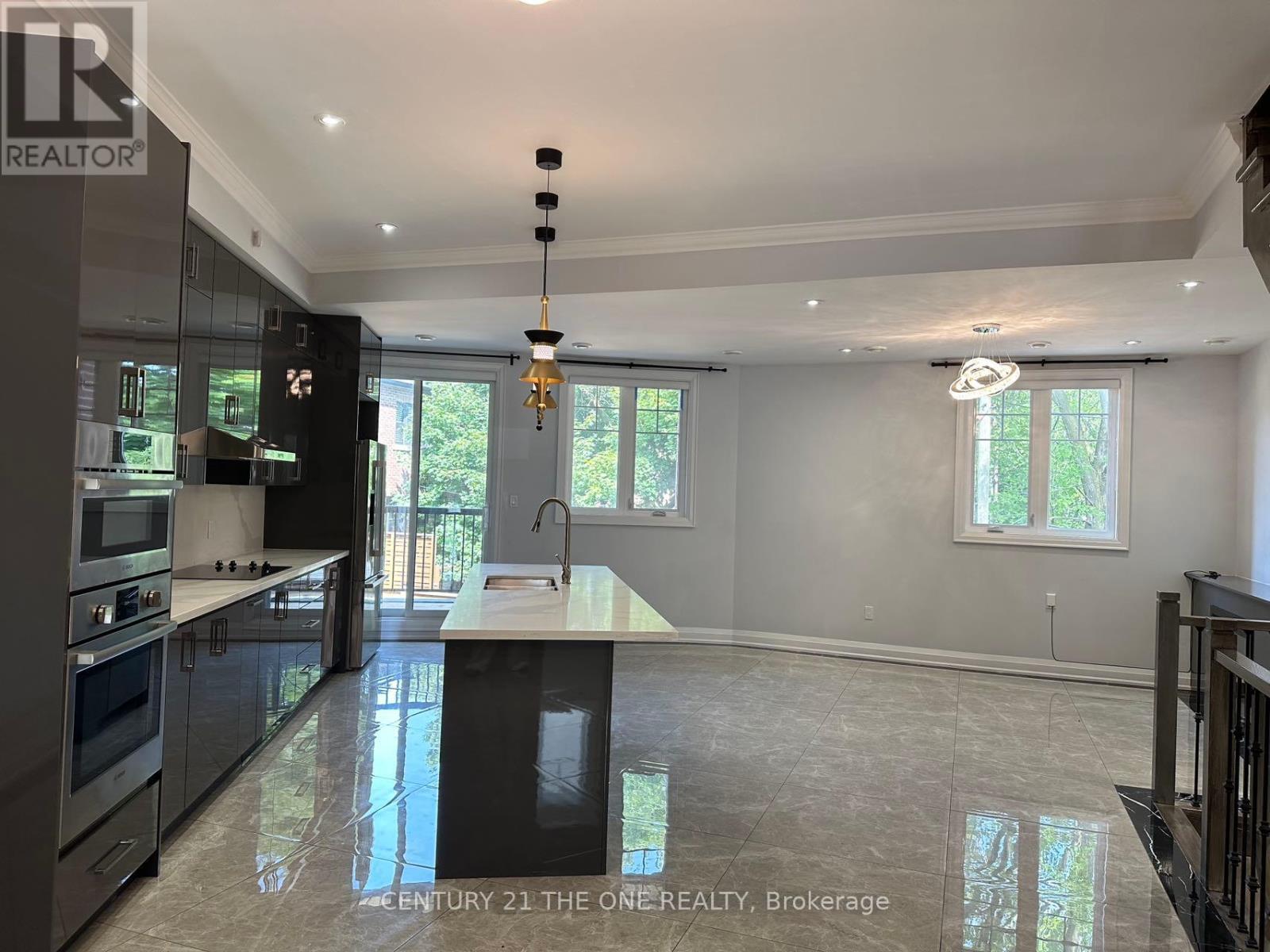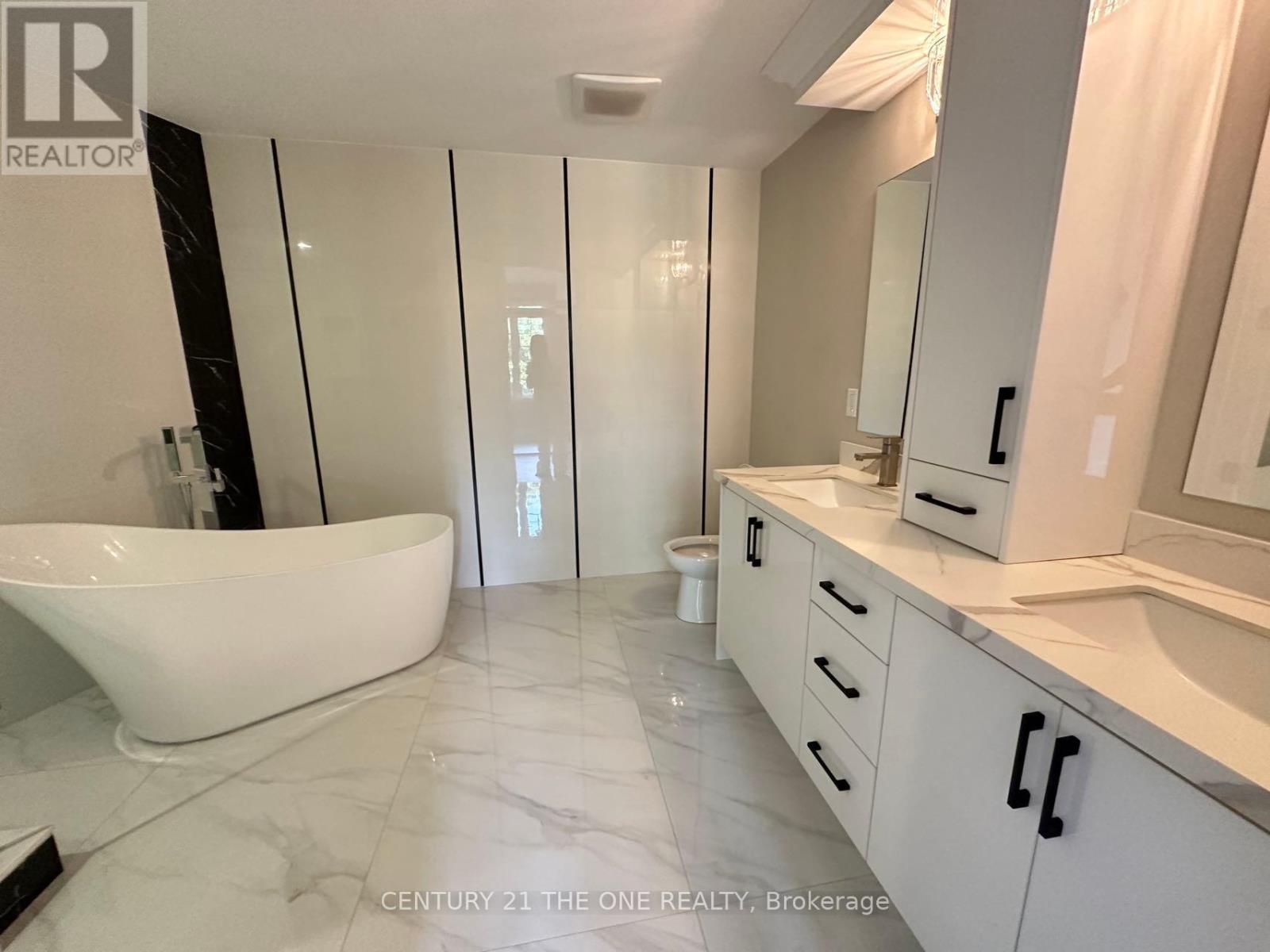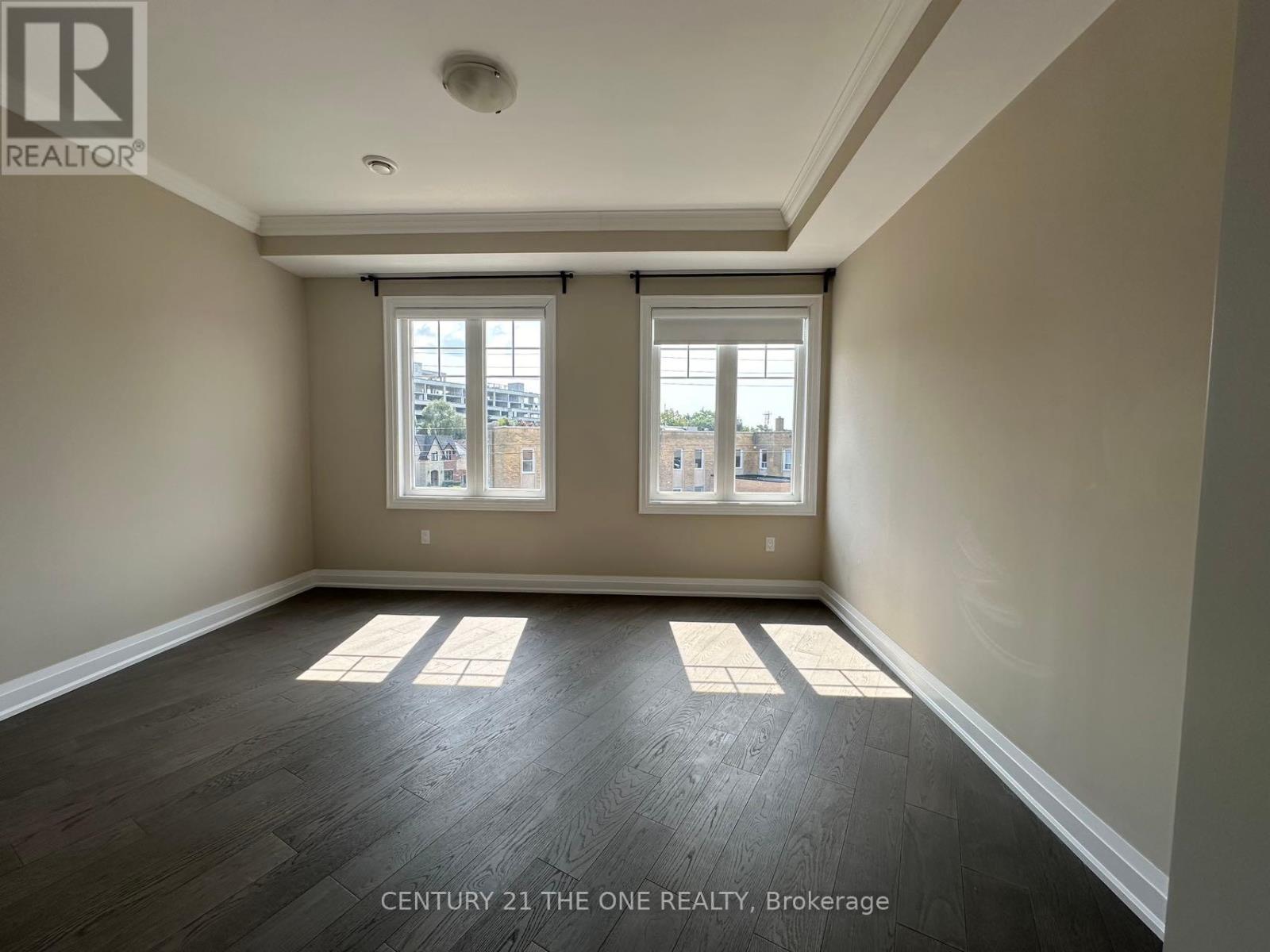4 Bedroom
4 Bathroom
Fireplace
Central Air Conditioning
Forced Air
$6,600 Monthly
Discover An Unparalleled Living Experience In South Leaside! Nestled In One Of Toronto's Premier School Districts, This Magnificent Home Offers An Extraordinary Blend Of Luxury And Convenience. Set Gracefully Back From The Street, It Features A Harmonious Fusion Of Modern Amenities And Timeless Elegance. Every Corner Of This Residence Exudes Sophistication, From The Impeccable Craftsmanship And High-End Finishes To The Soaring Ceilings That Create An Expansive, Airy Feel. Perfectly Situated Just Steps From Essential Amenities, Trendy Shops, The LRT, And TTC, This Home Provides Effortless Access To The Financial District And Beyond. Outdoor Enthusiasts Will Relish The Proximity To Scenic Trails, Verdant Parks, A Vibrant Arena, And A Refreshing Pool. Indulge In The Upscale Shopping And Dining Experiences On Bayview Avenue, And Take Advantage Of Nearby Tennis Courts, Baseball Fields, And A Well-Stocked Library. This Is More Than A Home; It's A Lifestyle In One Of Toronto's Most Desirable Neighborhoods. Seize This Rare Opportunity To Own A Piece Of South Leaside's Charm And Elegance. Don't Let This Gem Slip Through Your Fingers! (id:55499)
Property Details
|
MLS® Number
|
C9253743 |
|
Property Type
|
Single Family |
|
Community Name
|
Leaside |
|
Parking Space Total
|
1 |
Building
|
Bathroom Total
|
4 |
|
Bedrooms Above Ground
|
3 |
|
Bedrooms Below Ground
|
1 |
|
Bedrooms Total
|
4 |
|
Basement Development
|
Finished |
|
Basement Type
|
N/a (finished) |
|
Construction Style Attachment
|
Attached |
|
Cooling Type
|
Central Air Conditioning |
|
Exterior Finish
|
Brick |
|
Fireplace Present
|
Yes |
|
Foundation Type
|
Concrete |
|
Half Bath Total
|
1 |
|
Heating Fuel
|
Natural Gas |
|
Heating Type
|
Forced Air |
|
Stories Total
|
3 |
|
Type
|
Row / Townhouse |
|
Utility Water
|
Municipal Water |
Parking
Land
|
Acreage
|
No |
|
Sewer
|
Sanitary Sewer |
Rooms
| Level |
Type |
Length |
Width |
Dimensions |
|
Second Level |
Primary Bedroom |
3.87 m |
4.1453 m |
3.87 m x 4.1453 m |
|
Second Level |
Bedroom 2 |
2.43 m |
3.62 m |
2.43 m x 3.62 m |
|
Third Level |
Family Room |
7.98 m |
3.47 m |
7.98 m x 3.47 m |
|
Third Level |
Bedroom 3 |
4.2 m |
3.32 m |
4.2 m x 3.32 m |
|
Main Level |
Living Room |
7.72 m |
9.67 m |
7.72 m x 9.67 m |
https://www.realtor.ca/real-estate/27289551/232-mcrae-drive-toronto-leaside-leaside













