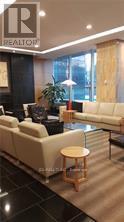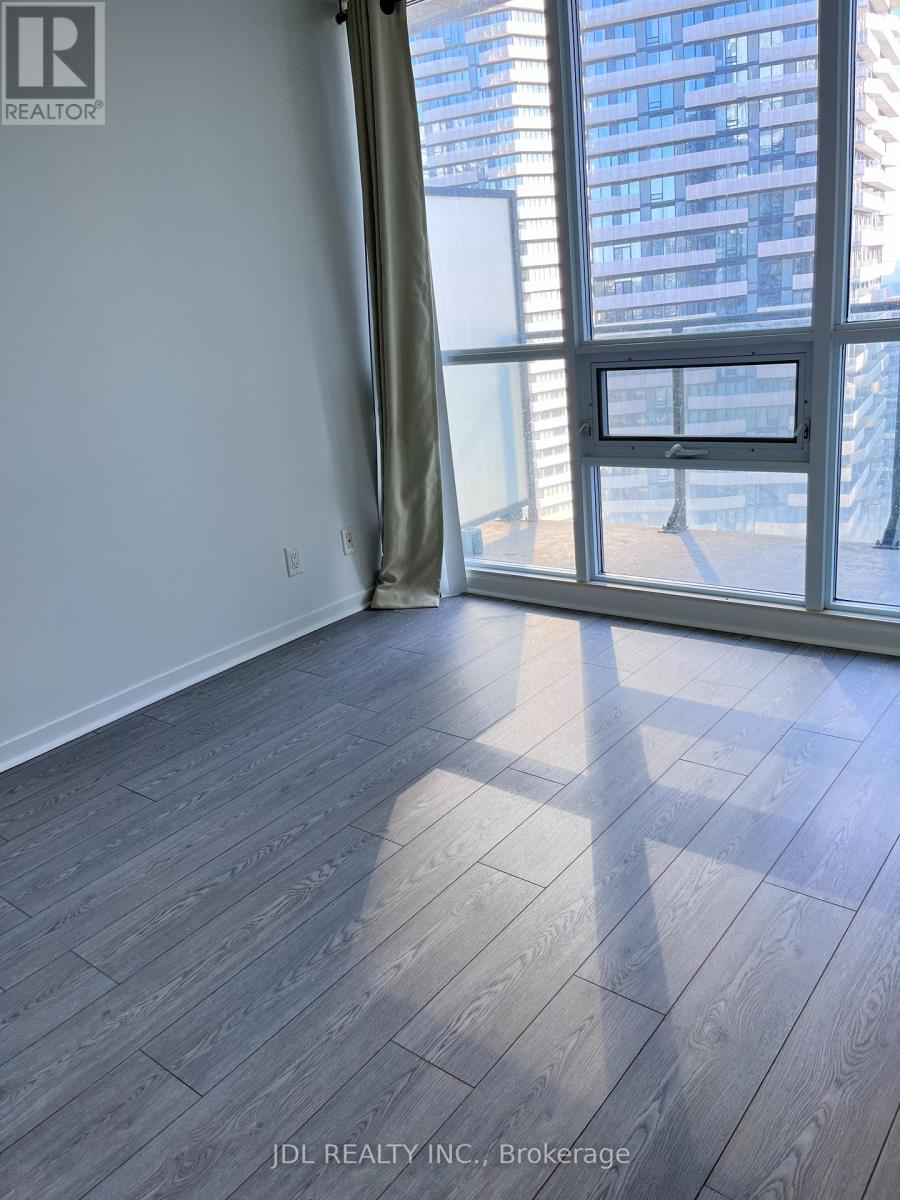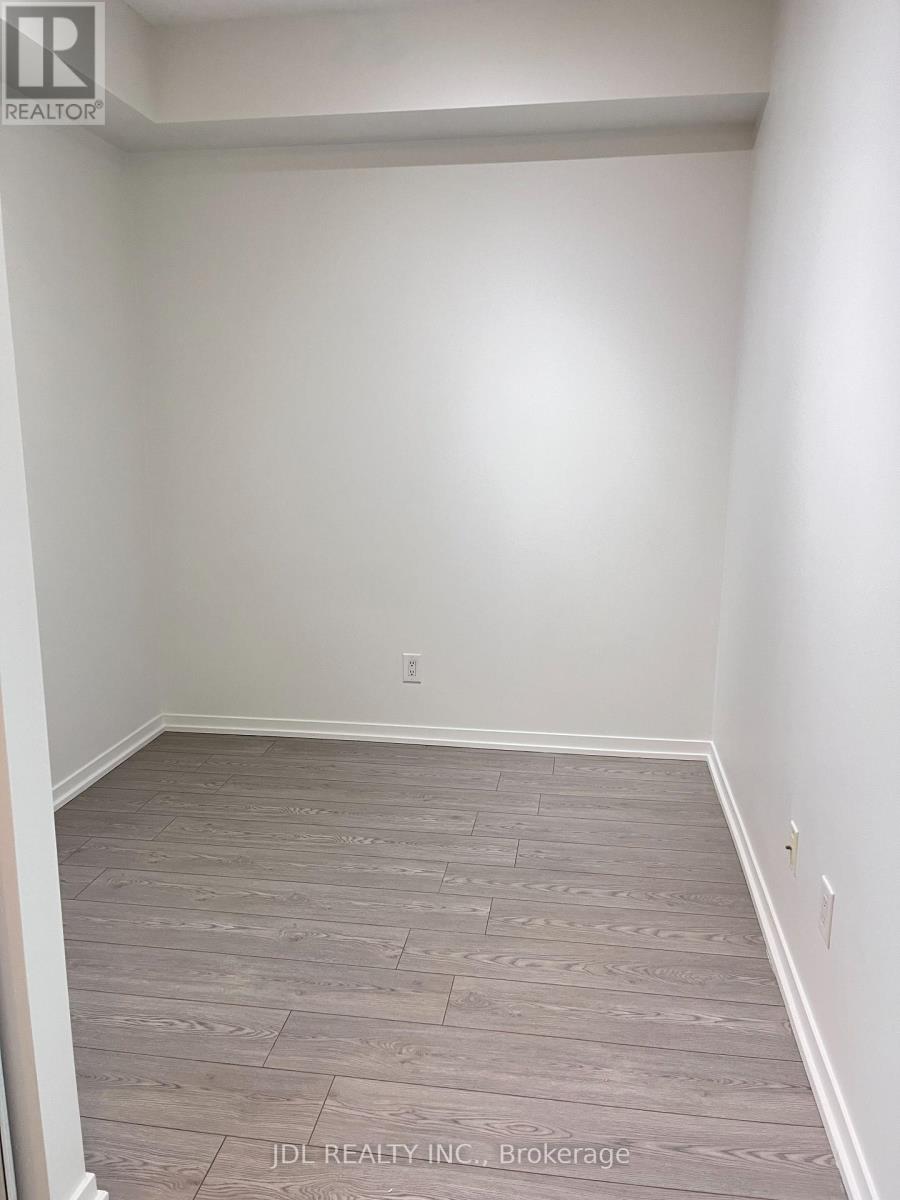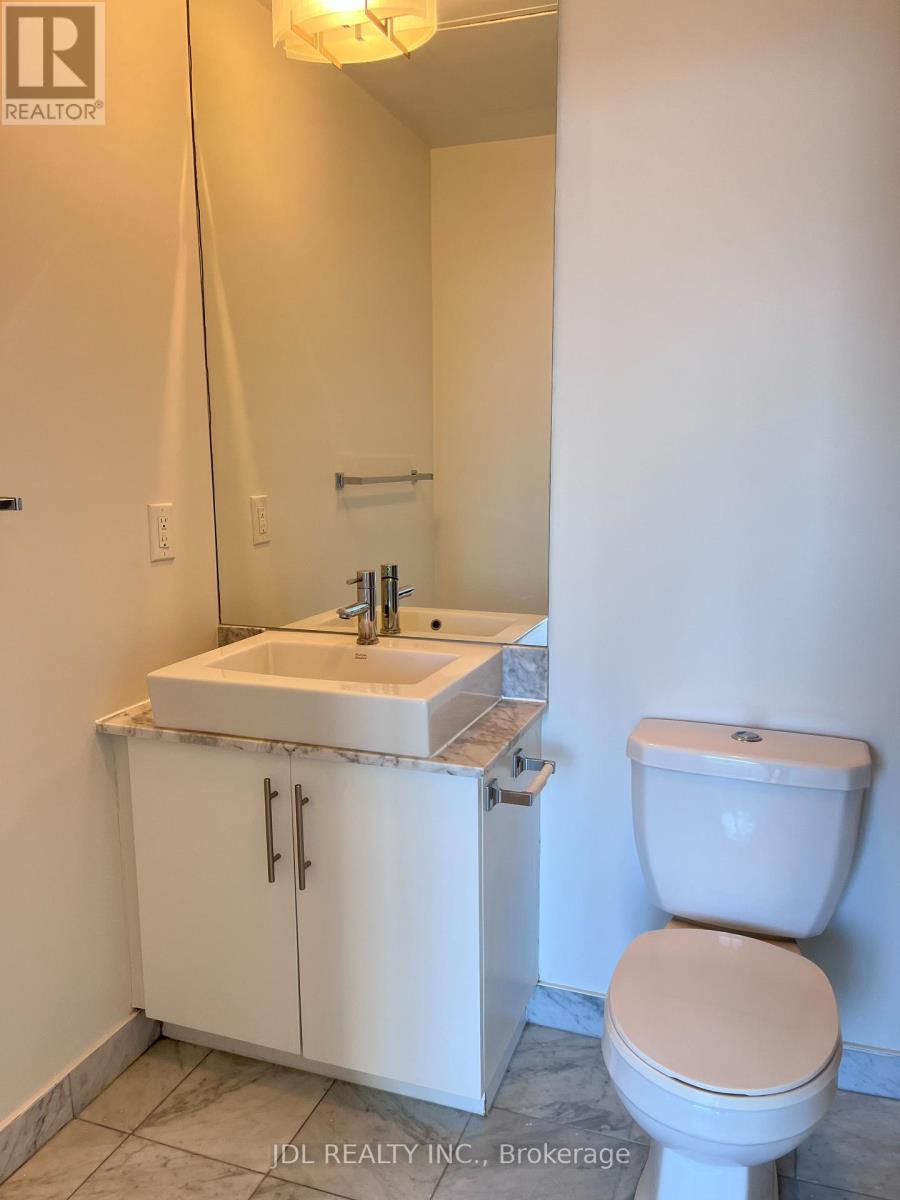3 Bedroom
2 Bathroom
Central Air Conditioning
Forced Air
$3,550 Monthly
Maple Leaf Square Luxurious 2 Bdrm Plus Den, 2 Bath Unit In Prime Location. Den Could Be 3rd Bedroom.Indoor Access To Ttc, Union Station & The Path System. * 784 Sf Per Builder's Plan * Upgraded Floor * Condo With Lots Of Amenities * Walk To Lake, Cn Tower, Roger Centre, Financial District, * 24 Hrs Concierge * One Parking & One Locker Included * (id:55499)
Property Details
|
MLS® Number
|
C9253110 |
|
Property Type
|
Single Family |
|
Community Name
|
Waterfront Communities C1 |
|
Amenities Near By
|
Public Transit |
|
Community Features
|
Pets Not Allowed |
|
Features
|
Carpet Free |
|
Parking Space Total
|
1 |
Building
|
Bathroom Total
|
2 |
|
Bedrooms Above Ground
|
2 |
|
Bedrooms Below Ground
|
1 |
|
Bedrooms Total
|
3 |
|
Amenities
|
Security/concierge, Exercise Centre, Party Room, Storage - Locker |
|
Appliances
|
Dishwasher, Dryer, Hood Fan, Microwave, Refrigerator, Stove, Washer, Window Coverings |
|
Cooling Type
|
Central Air Conditioning |
|
Exterior Finish
|
Concrete |
|
Flooring Type
|
Wood |
|
Heating Fuel
|
Natural Gas |
|
Heating Type
|
Forced Air |
|
Type
|
Apartment |
Parking
Land
|
Acreage
|
No |
|
Land Amenities
|
Public Transit |
|
Surface Water
|
Lake/pond |
Rooms
| Level |
Type |
Length |
Width |
Dimensions |
|
Ground Level |
Living Room |
4.7 m |
3.12 m |
4.7 m x 3.12 m |
|
Ground Level |
Dining Room |
4.7 m |
3.12 m |
4.7 m x 3.12 m |
|
Ground Level |
Kitchen |
2.3 m |
2.36 m |
2.3 m x 2.36 m |
|
Ground Level |
Primary Bedroom |
3.33 m |
2.85 m |
3.33 m x 2.85 m |
|
Ground Level |
Bedroom 2 |
2.73 m |
2.73 m |
2.73 m x 2.73 m |
|
Ground Level |
Den |
2.42 m |
2.42 m |
2.42 m x 2.42 m |
https://www.realtor.ca/real-estate/27287656/4501-65-bremner-boulevard-toronto-waterfront-communities-waterfront-communities-c1

















