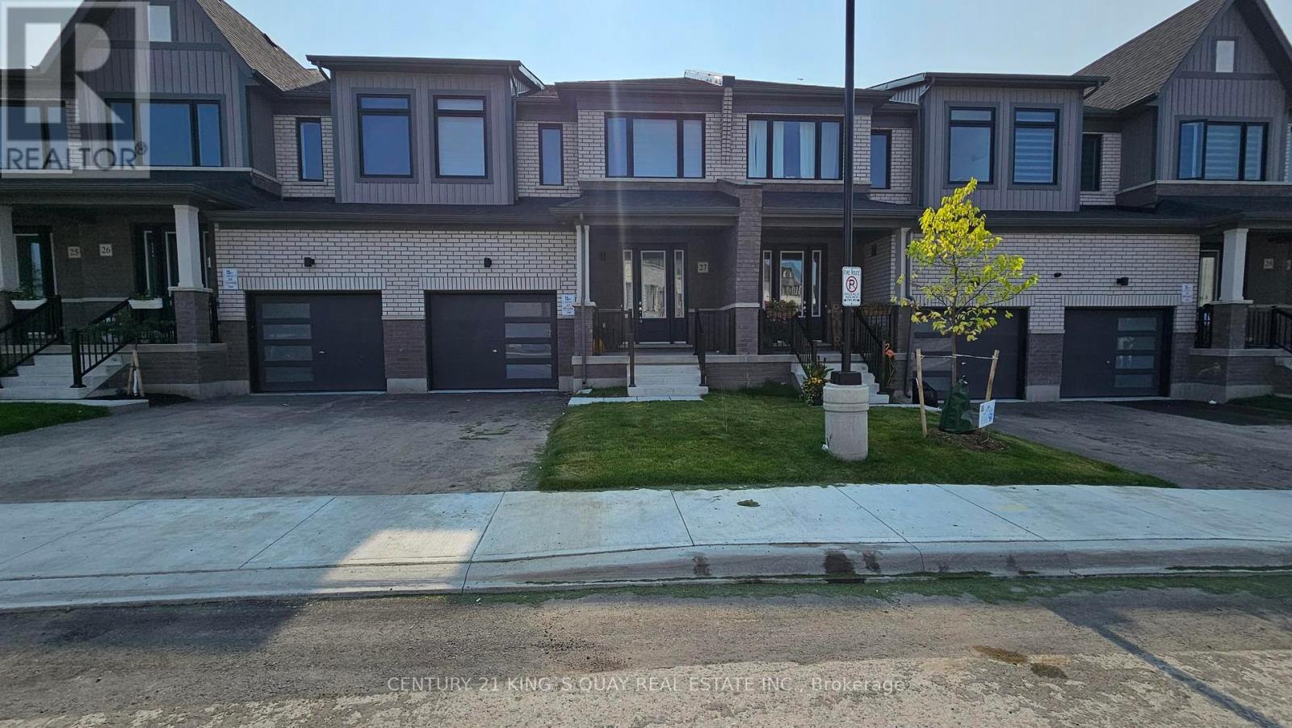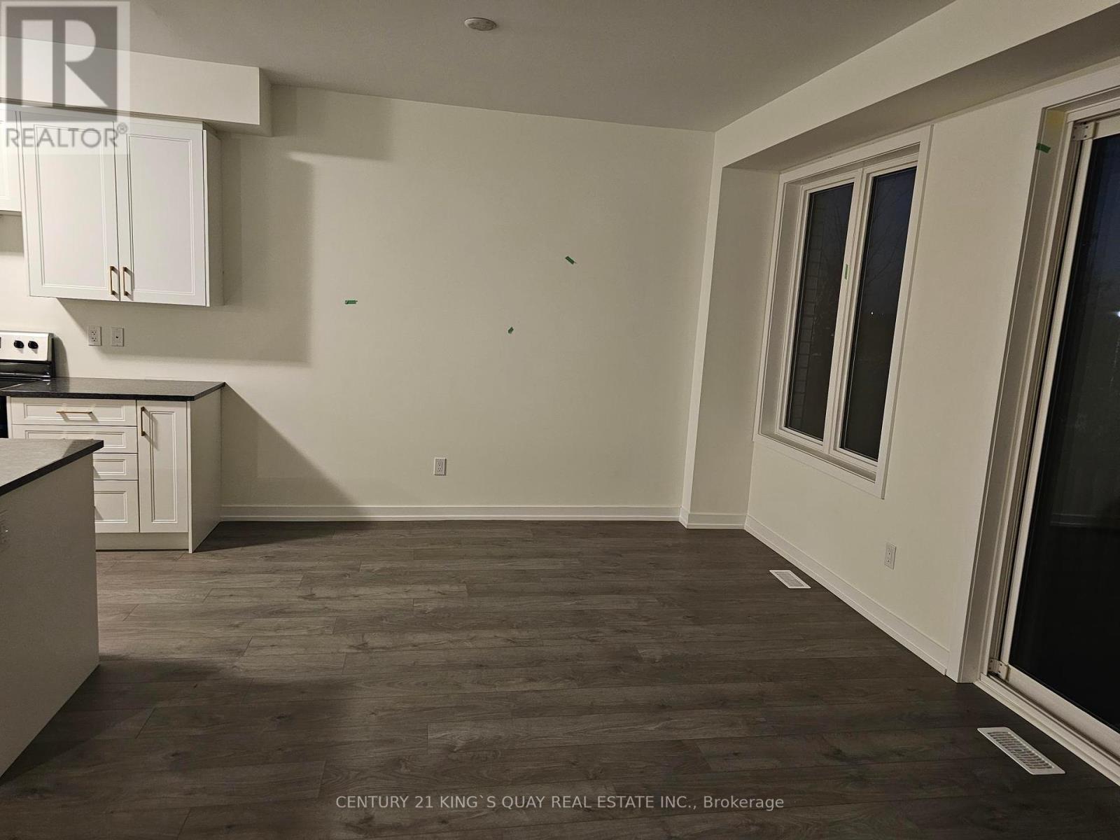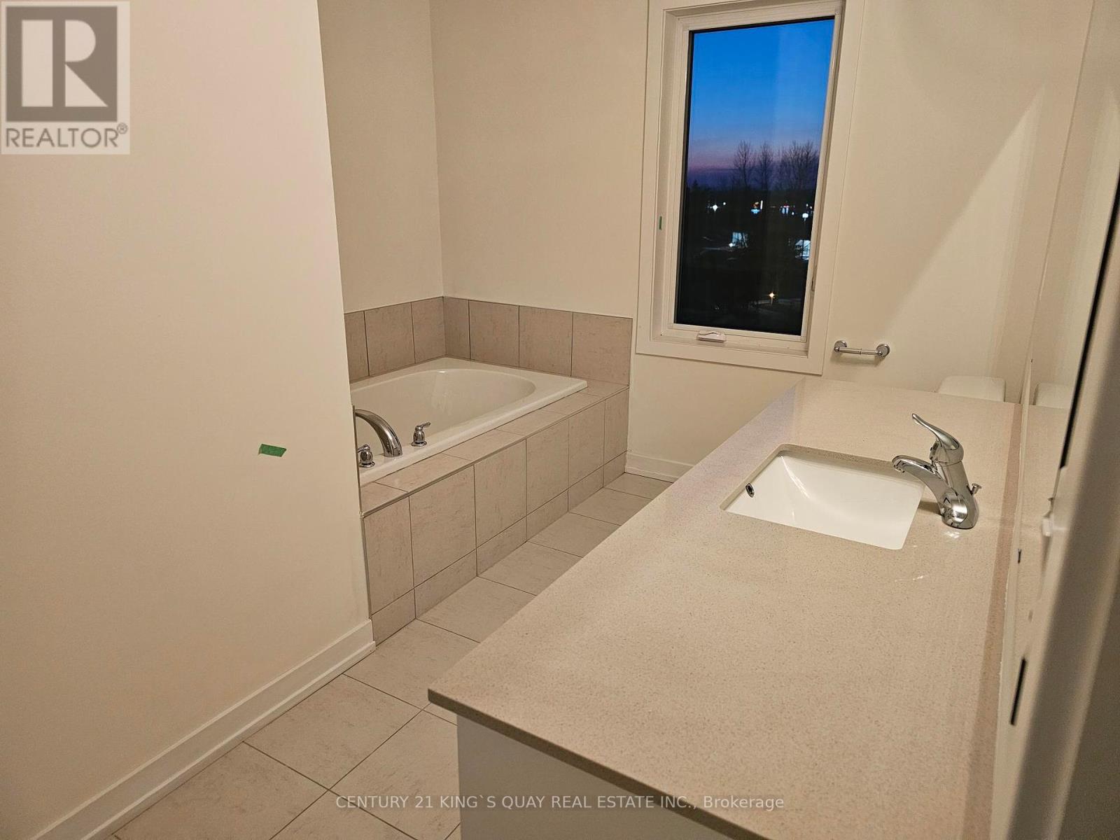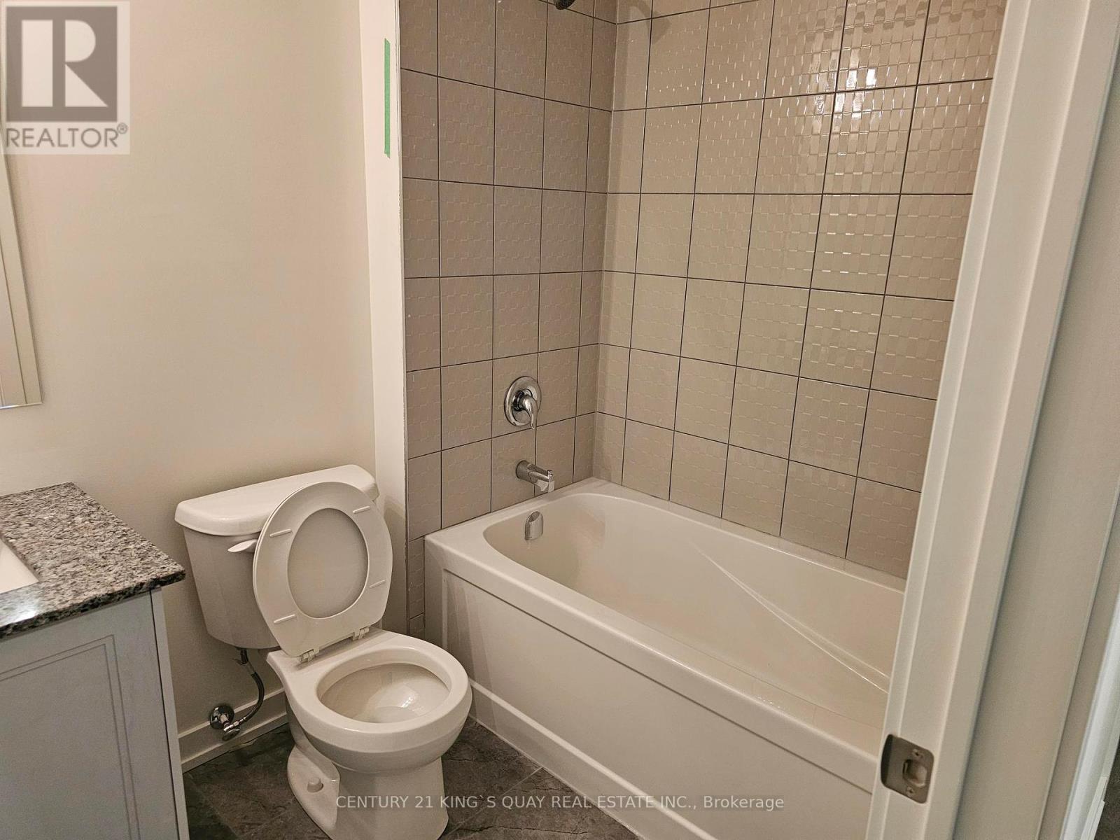27 - 160 Densmore Road Cobourg, Ontario K9A 0X8
3 Bedroom
3 Bathroom
Central Air Conditioning
Forced Air
$2,890 Monthly
Welcome to this beautiful 2-storey townhome Never Lived * This Interior Townhouse, Over 2000 Sq. Ft Unit. Situated On The North Side Of Densmore Rd Road *Property features 9 foot ceilings on the main floor* Laminate floors on the main Floor *Brand new appliances *Open concept Family & Dinning area* Quartz counter kitchen with island in the middle*Harwood stairs to the second floor*Master bedroom with 5pc ensuite w/ Big W/I Closet *Lots of natural light. A Short Drive To Cobourg's Dynamic Downtown, 401 Beach, Marina And All Amenities And Full Basement With 9' Ceilings workout to Backyard. (id:55499)
Property Details
| MLS® Number | X9252774 |
| Property Type | Single Family |
| Community Name | Cobourg |
| Parking Space Total | 2 |
Building
| Bathroom Total | 3 |
| Bedrooms Above Ground | 3 |
| Bedrooms Total | 3 |
| Appliances | Dishwasher, Dryer, Refrigerator, Stove, Washer |
| Basement Development | Unfinished |
| Basement Features | Walk Out |
| Basement Type | N/a (unfinished) |
| Construction Style Attachment | Attached |
| Cooling Type | Central Air Conditioning |
| Exterior Finish | Aluminum Siding, Brick |
| Flooring Type | Laminate, Carpeted |
| Foundation Type | Concrete |
| Half Bath Total | 1 |
| Heating Fuel | Natural Gas |
| Heating Type | Forced Air |
| Stories Total | 2 |
| Type | Row / Townhouse |
| Utility Water | Municipal Water |
Parking
| Attached Garage |
Land
| Acreage | No |
| Sewer | Sanitary Sewer |
Rooms
| Level | Type | Length | Width | Dimensions |
|---|---|---|---|---|
| Second Level | Primary Bedroom | 5.18 m | 3.96 m | 5.18 m x 3.96 m |
| Second Level | Bedroom 2 | 4.72 m | 3.66 m | 4.72 m x 3.66 m |
| Second Level | Bedroom 3 | 3.35 m | 3.15 m | 3.35 m x 3.15 m |
| Second Level | Laundry Room | 1.83 m | 2.01 m | 1.83 m x 2.01 m |
| Main Level | Living Room | 7.32 m | 3.87 m | 7.32 m x 3.87 m |
| Main Level | Dining Room | 7.32 m | 3.87 m | 7.32 m x 3.87 m |
| Main Level | Kitchen | 3.05 m | 3.66 m | 3.05 m x 3.66 m |
| Main Level | Eating Area | 3.05 m | 3.66 m | 3.05 m x 3.66 m |
https://www.realtor.ca/real-estate/27286669/27-160-densmore-road-cobourg-cobourg
Interested?
Contact us for more information





























