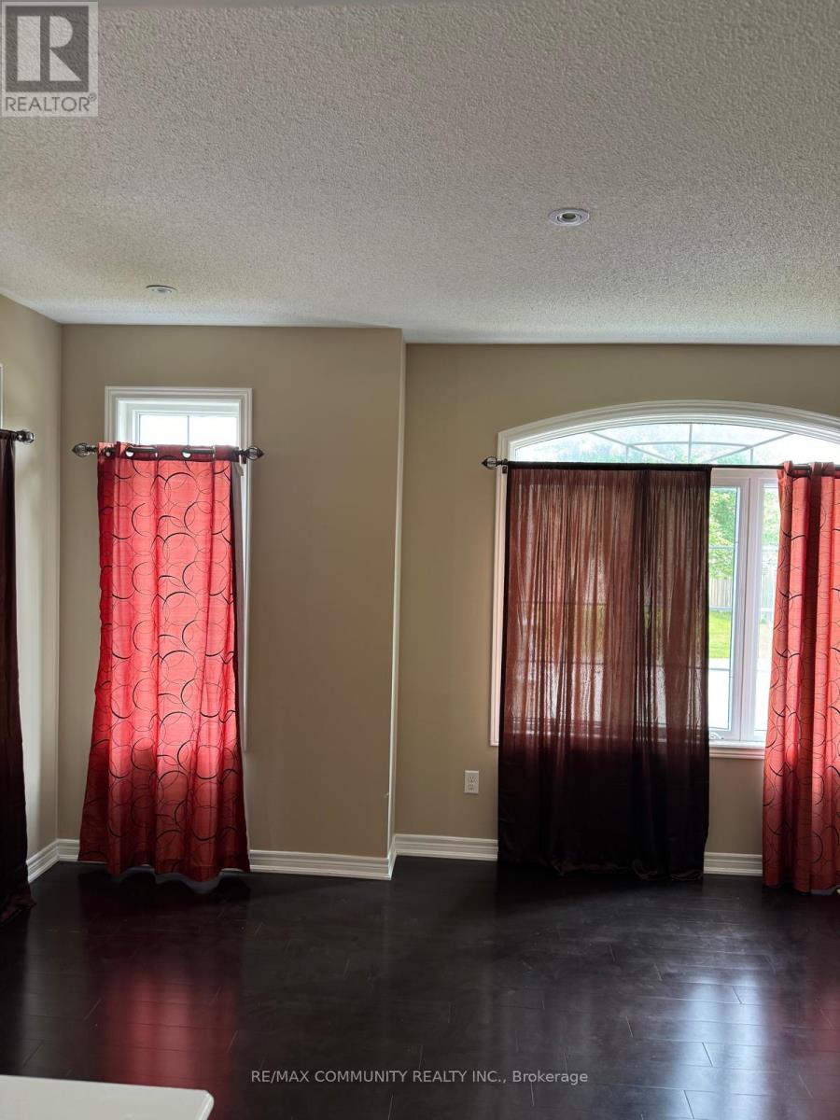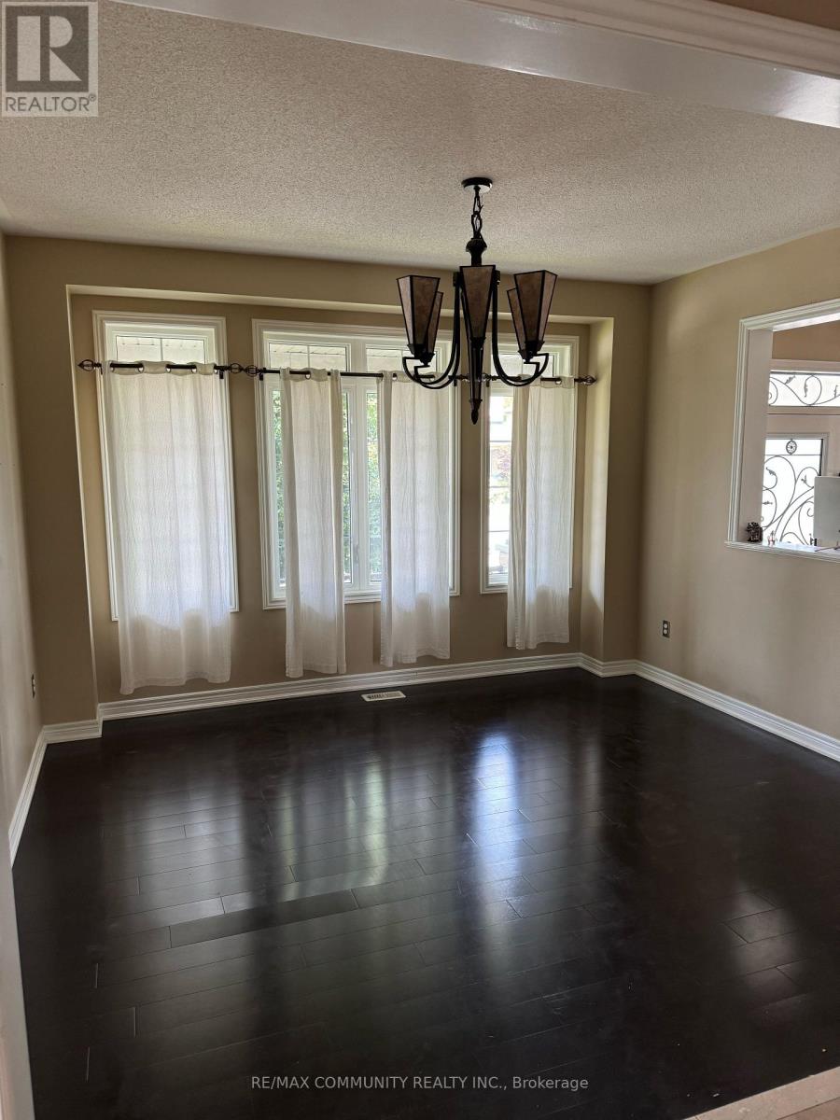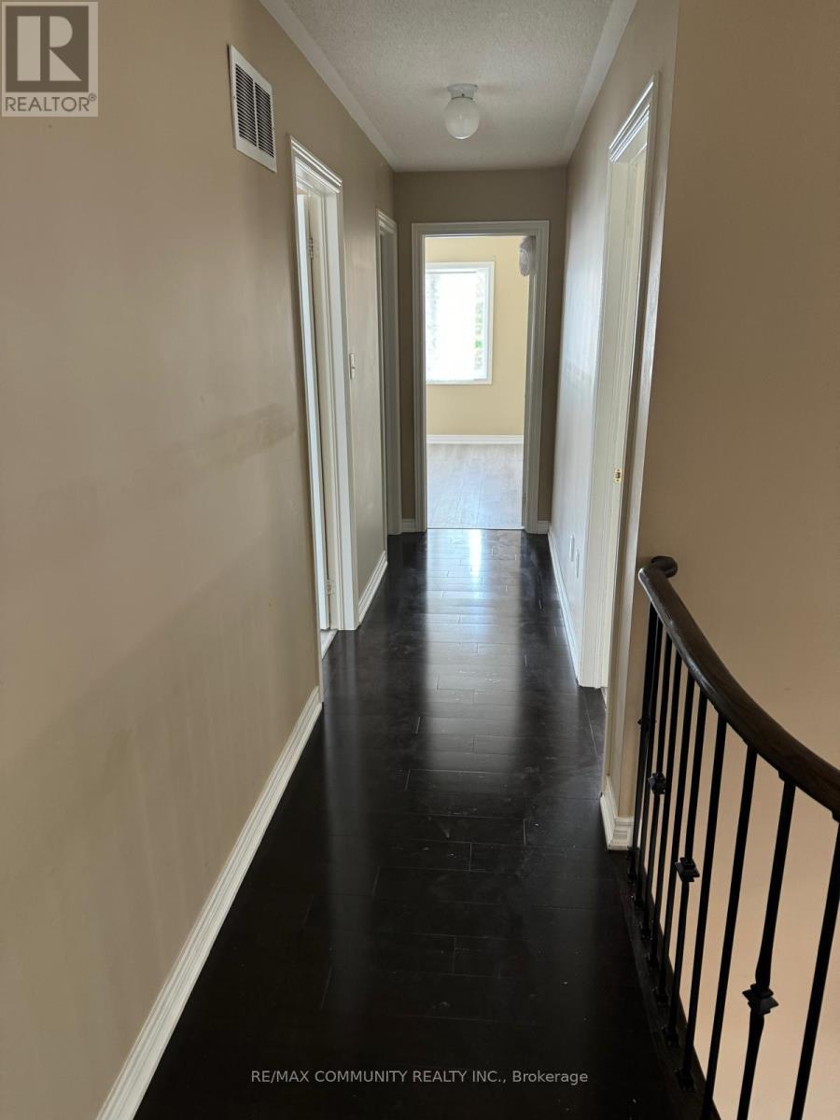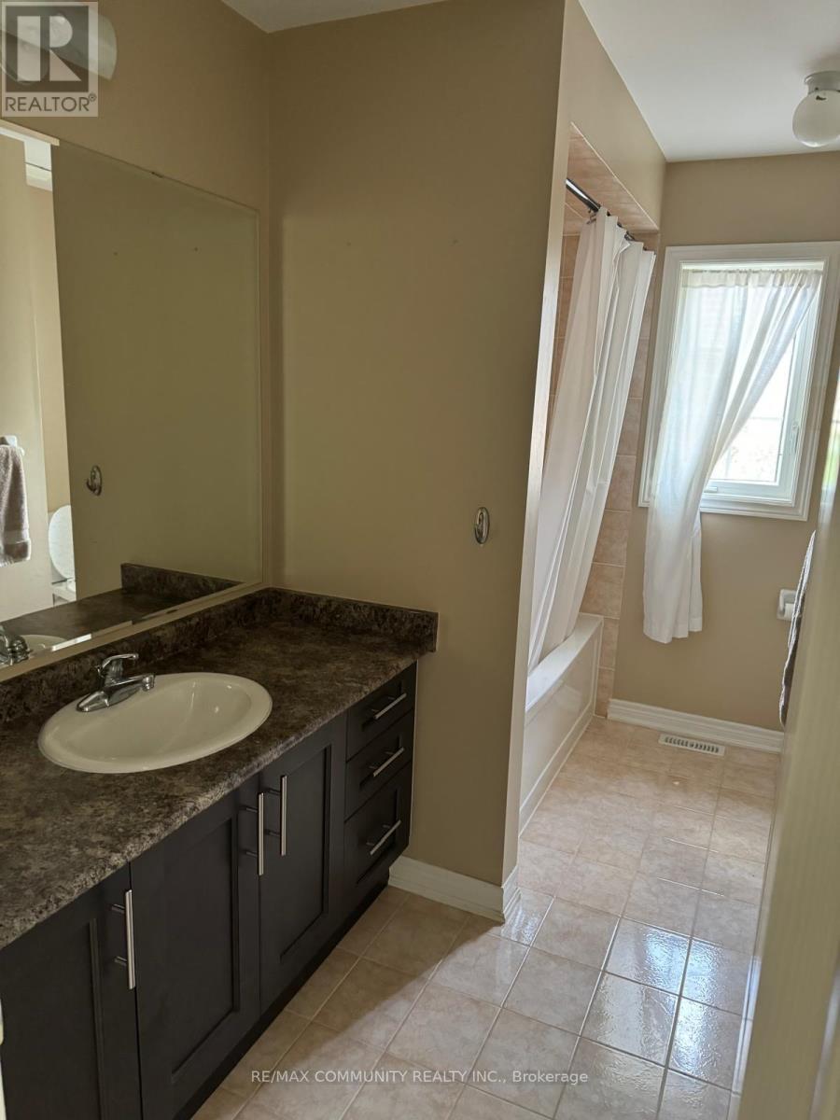4 Bedroom
4 Bathroom
Fireplace
Central Air Conditioning
Forced Air
$4,500 Monthly
Gorgeous Large Home Conner Lot. Bright And Spacious 4 4 Bedrooms 4 Bathroom Home On Main Floor 9Ft & Pot Light, Elegant Rich Harwood Floors On Main Floor. Chef's Kitchen With S?S Appliances. Granite Counter Top Backslash. (id:55499)
Property Details
|
MLS® Number
|
N9253030 |
|
Property Type
|
Single Family |
|
Community Name
|
Bayview Northeast |
|
Features
|
Carpet Free |
|
Parking Space Total
|
4 |
Building
|
Bathroom Total
|
4 |
|
Bedrooms Above Ground
|
4 |
|
Bedrooms Total
|
4 |
|
Appliances
|
Garage Door Opener Remote(s), Dishwasher, Dryer, Refrigerator, Stove, Washer |
|
Basement Development
|
Unfinished |
|
Basement Type
|
N/a (unfinished) |
|
Construction Style Attachment
|
Detached |
|
Cooling Type
|
Central Air Conditioning |
|
Exterior Finish
|
Brick |
|
Fireplace Present
|
Yes |
|
Flooring Type
|
Hardwood, Tile, Carpeted |
|
Foundation Type
|
Poured Concrete |
|
Half Bath Total
|
1 |
|
Heating Fuel
|
Natural Gas |
|
Heating Type
|
Forced Air |
|
Stories Total
|
2 |
|
Type
|
House |
|
Utility Water
|
Municipal Water |
Parking
Land
|
Acreage
|
No |
|
Sewer
|
Sanitary Sewer |
Rooms
| Level |
Type |
Length |
Width |
Dimensions |
|
Second Level |
Primary Bedroom |
5.27 m |
4.17 m |
5.27 m x 4.17 m |
|
Second Level |
Bedroom 2 |
5.85 m |
4.17 m |
5.85 m x 4.17 m |
|
Second Level |
Bedroom 3 |
4.68 m |
3.1 m |
4.68 m x 3.1 m |
|
Second Level |
Bedroom 4 |
4.18 m |
3.9 m |
4.18 m x 3.9 m |
|
Ground Level |
Living Room |
5.69 m |
3.56 m |
5.69 m x 3.56 m |
|
Ground Level |
Dining Room |
4.07 m |
3.09 m |
4.07 m x 3.09 m |
|
Ground Level |
Family Room |
4.73 m |
4.69 m |
4.73 m x 4.69 m |
|
Ground Level |
Kitchen |
4.05 m |
3.09 m |
4.05 m x 3.09 m |
|
Ground Level |
Eating Area |
4.05 m |
3.09 m |
4.05 m x 3.09 m |
https://www.realtor.ca/real-estate/27287453/main-19-lewis-honey-drive-aurora-bayview-northeast-bayview-northeast






















