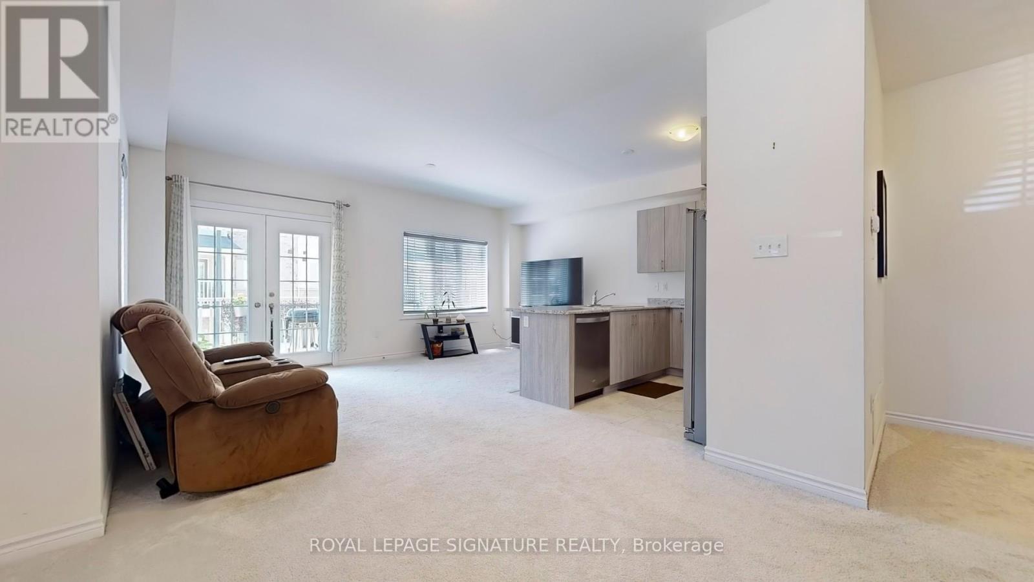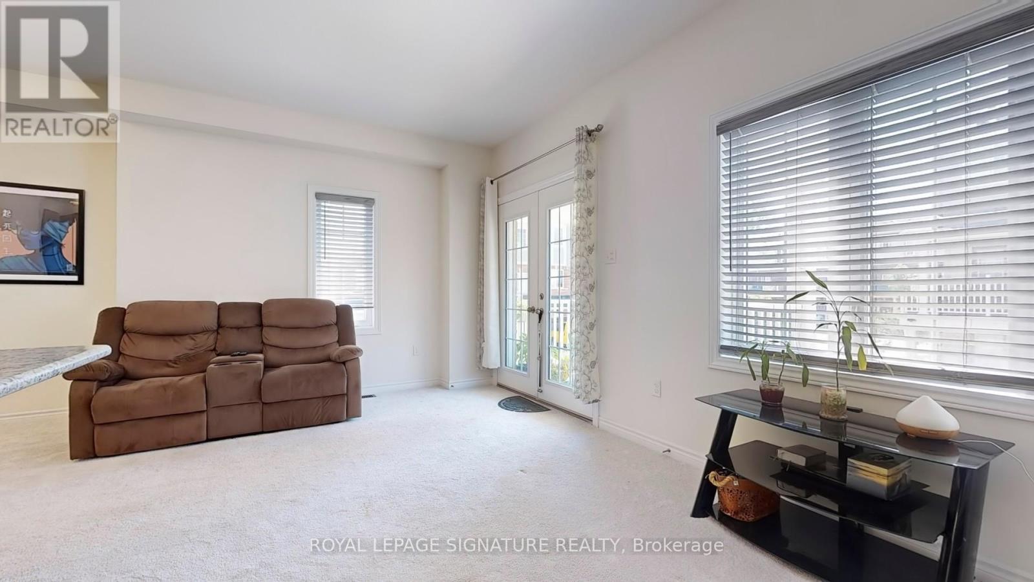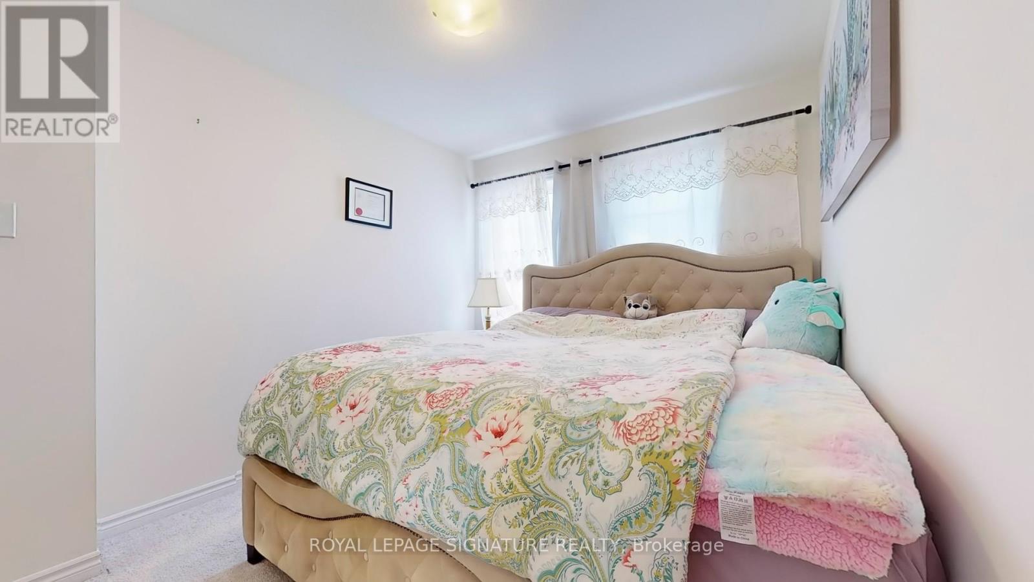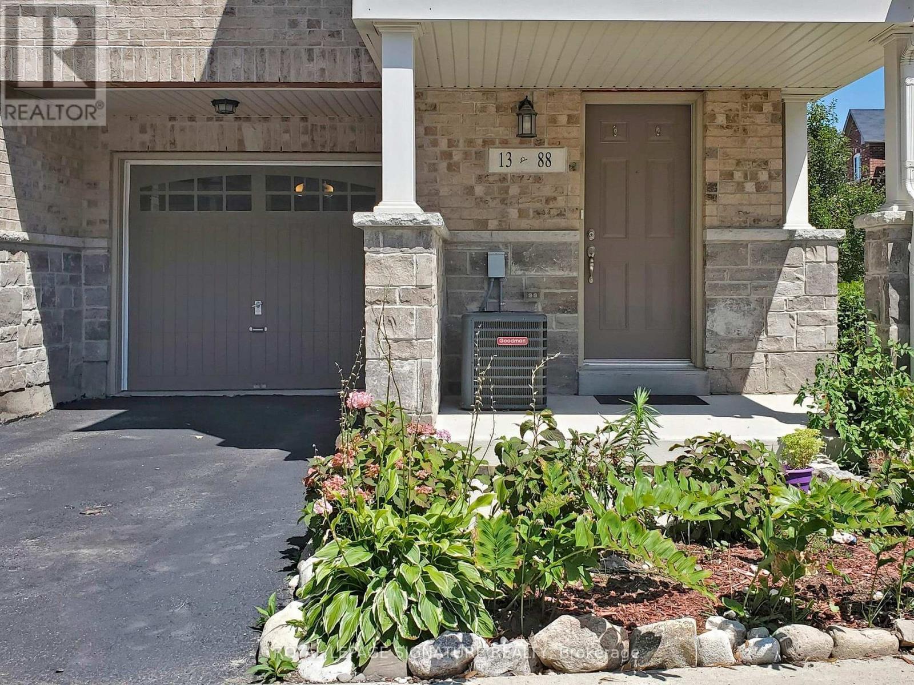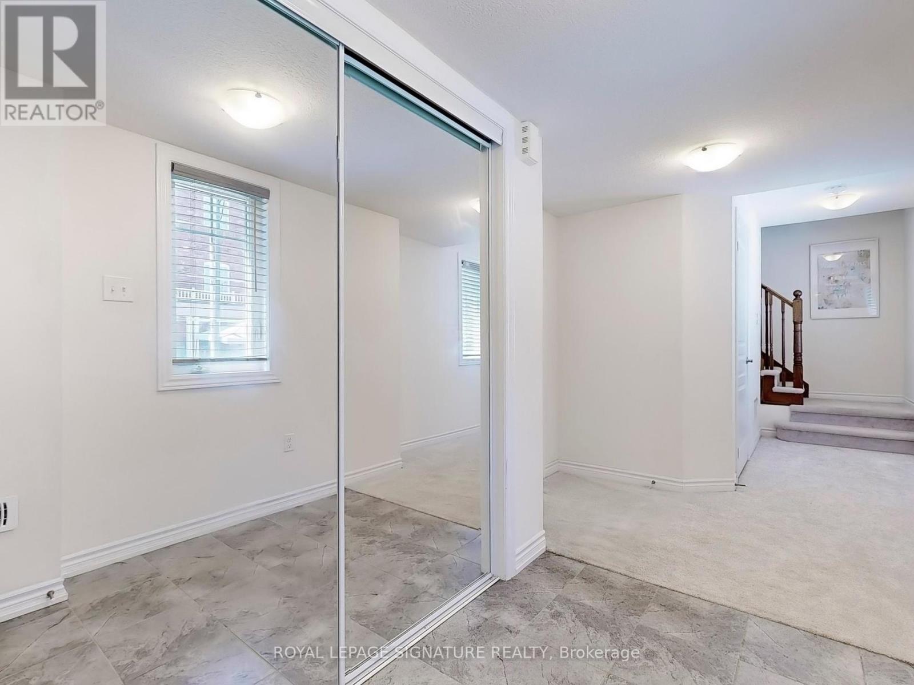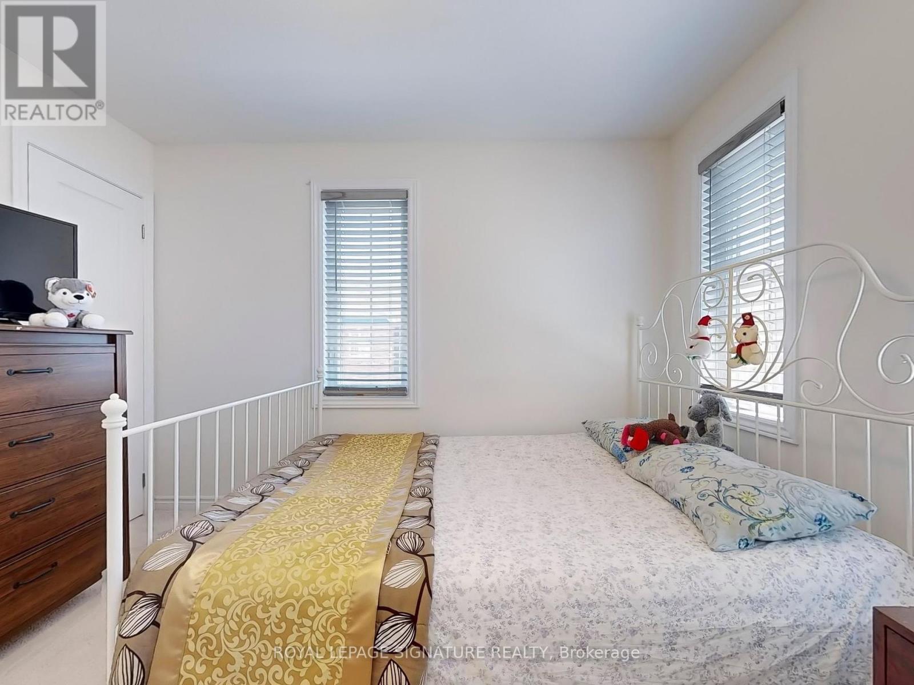3 Bedroom
2 Bathroom
Central Air Conditioning
Forced Air
$699,000
Discover this 2019-built freehold Corner-unit townhome, nestled in an exclusive enclave in South Guelph. Flooded with natural light, this home features a private driveway and garage, an open-concept floor plan, and a terrific kitchen complete with a breakfast bar and stainless steel appliances. The dining and living areas extend to a wonderful covered patio, perfect for outdoor relaxation. With 3 bedrooms, 2 bathrooms, and convenient upper-level laundry, this home offers both comfort and functionality. POTL fee $123. Located Close to University of Guelph. Close to schools, hospitals, shopping, and the Victoria Park East Golf Club. **** EXTRAS **** S/S Fridge, S/S Stove, S/S Dishwasher, S/S Range, Microwave, Washer & Dryer, All Electrical Light Fixtures. (id:55499)
Property Details
|
MLS® Number
|
X9252310 |
|
Property Type
|
Single Family |
|
Community Name
|
Village |
|
Parking Space Total
|
2 |
Building
|
Bathroom Total
|
2 |
|
Bedrooms Above Ground
|
3 |
|
Bedrooms Total
|
3 |
|
Appliances
|
Dishwasher, Dryer, Microwave, Range, Refrigerator, Stove, Washer |
|
Construction Style Attachment
|
Attached |
|
Cooling Type
|
Central Air Conditioning |
|
Exterior Finish
|
Aluminum Siding, Brick |
|
Flooring Type
|
Carpeted, Ceramic |
|
Foundation Type
|
Concrete |
|
Half Bath Total
|
1 |
|
Heating Fuel
|
Natural Gas |
|
Heating Type
|
Forced Air |
|
Stories Total
|
3 |
|
Type
|
Row / Townhouse |
|
Utility Water
|
Municipal Water |
Parking
Land
|
Acreage
|
No |
|
Sewer
|
Sanitary Sewer |
|
Size Depth
|
42 Ft ,3 In |
|
Size Frontage
|
38 Ft ,3 In |
|
Size Irregular
|
38.33 X 42.31 Ft ; 6.71 Ft X 6.71 Ft X 6.71 Ft X 6.71 Ft X |
|
Size Total Text
|
38.33 X 42.31 Ft ; 6.71 Ft X 6.71 Ft X 6.71 Ft X 6.71 Ft X |
Rooms
| Level |
Type |
Length |
Width |
Dimensions |
|
Second Level |
Dining Room |
3.32 m |
3.6 m |
3.32 m x 3.6 m |
|
Second Level |
Living Room |
5.6 m |
3.04 m |
5.6 m x 3.04 m |
|
Second Level |
Kitchen |
2.74 m |
2.74 m |
2.74 m x 2.74 m |
|
Third Level |
Primary Bedroom |
3.23 m |
2.74 m |
3.23 m x 2.74 m |
|
Third Level |
Bedroom 2 |
3.35 m |
2.74 m |
3.35 m x 2.74 m |
|
Third Level |
Bedroom 3 |
2.68 m |
2.47 m |
2.68 m x 2.47 m |
|
Ground Level |
Foyer |
|
|
Measurements not available |
https://www.realtor.ca/real-estate/27285524/13-88-decorso-drive-guelph-village-village







