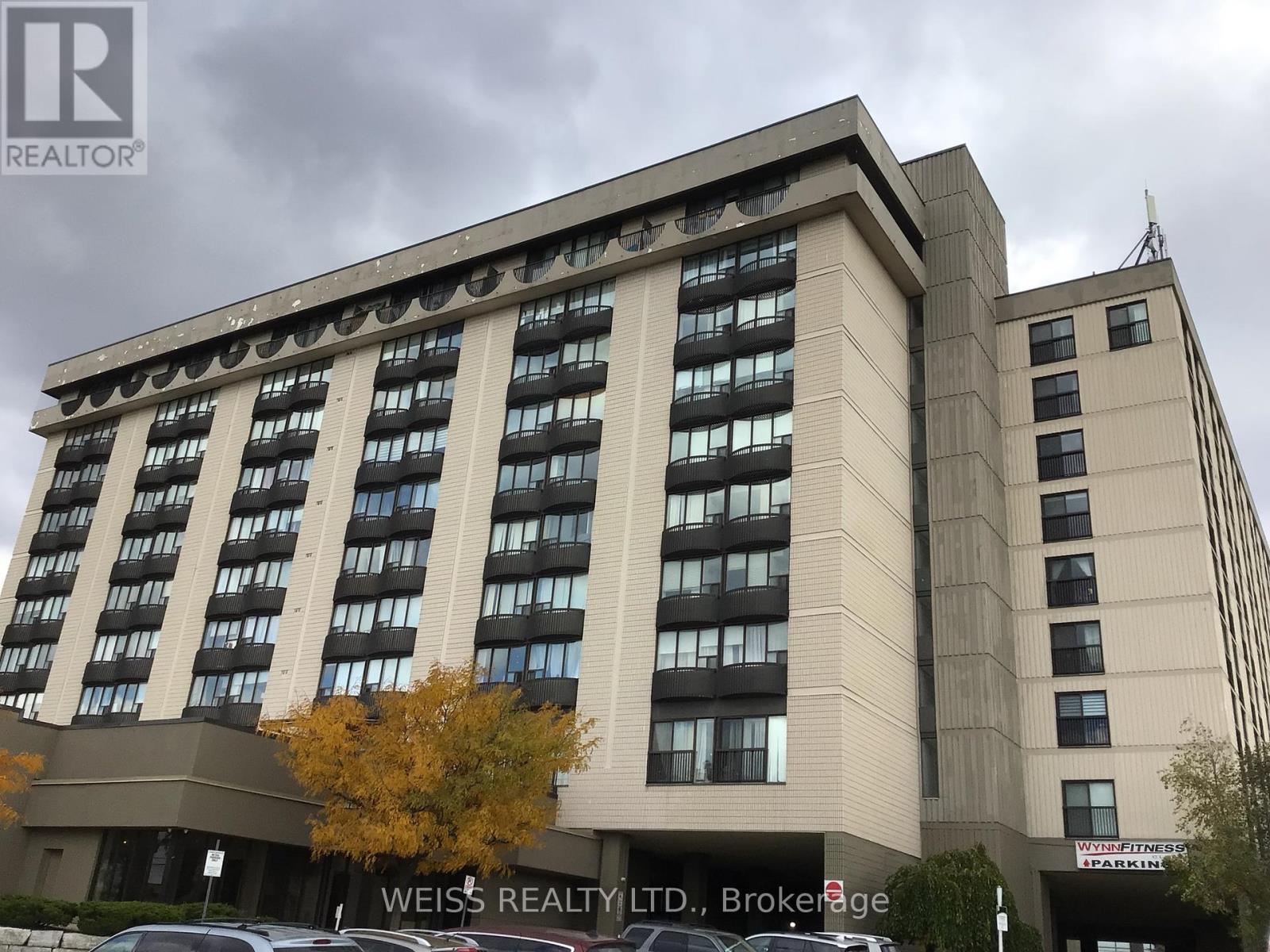402 - 2737 Keele Street Toronto (Downsview-Roding-Cfb), Ontario M3M 2E9
3 Bedroom
2 Bathroom
Central Air Conditioning
Forced Air
$418,888Maintenance, Heat, Water, Insurance, Parking
$1,157.20 Monthly
Maintenance, Heat, Water, Insurance, Parking
$1,157.20 MonthlyVery large 2+1 Bedroom unit or +1 could be a den. Open concept living close to Hwy's 401, 400, 427 & Yorkdale Shopping Centre. Spacious storage room with ensuite laundry. 1 covered parking space & one storage locker included. 2nd bath has walk/sit in tub feature (installed in 2023). Ideal for the elderly or physically challenged people. Best price in the area! (id:55499)
Property Details
| MLS® Number | W9251763 |
| Property Type | Single Family |
| Community Name | Downsview-Roding-CFB |
| Community Features | Pet Restrictions |
| Features | Balcony |
| Parking Space Total | 1 |
Building
| Bathroom Total | 2 |
| Bedrooms Above Ground | 2 |
| Bedrooms Below Ground | 1 |
| Bedrooms Total | 3 |
| Amenities | Storage - Locker |
| Appliances | Dishwasher, Refrigerator, Stove |
| Cooling Type | Central Air Conditioning |
| Exterior Finish | Brick, Concrete |
| Flooring Type | Hardwood, Ceramic |
| Heating Fuel | Natural Gas |
| Heating Type | Forced Air |
| Type | Apartment |
Parking
| Underground |
Land
| Acreage | No |
Rooms
| Level | Type | Length | Width | Dimensions |
|---|---|---|---|---|
| Flat | Living Room | 5.04 m | 4.37 m | 5.04 m x 4.37 m |
| Flat | Dining Room | 2.65 m | 2.74 m | 2.65 m x 2.74 m |
| Flat | Primary Bedroom | 4.37 m | 3.4 m | 4.37 m x 3.4 m |
| Flat | Bedroom 2 | 4.29 m | 3.53 m | 4.29 m x 3.53 m |
| Flat | Den | 3.23 m | 2.43 m | 3.23 m x 2.43 m |
| Flat | Kitchen | 3.25 m | 2.96 m | 3.25 m x 2.96 m |
Interested?
Contact us for more information

























