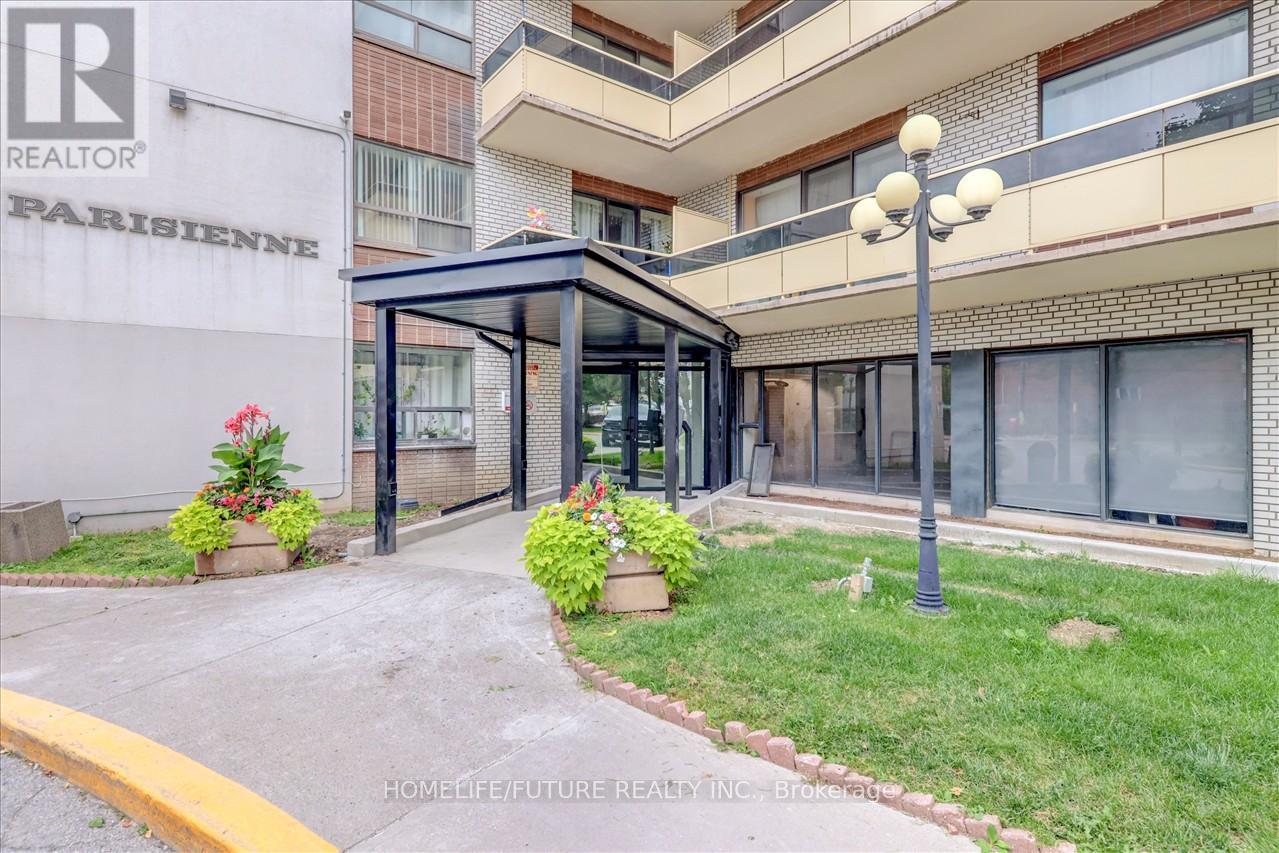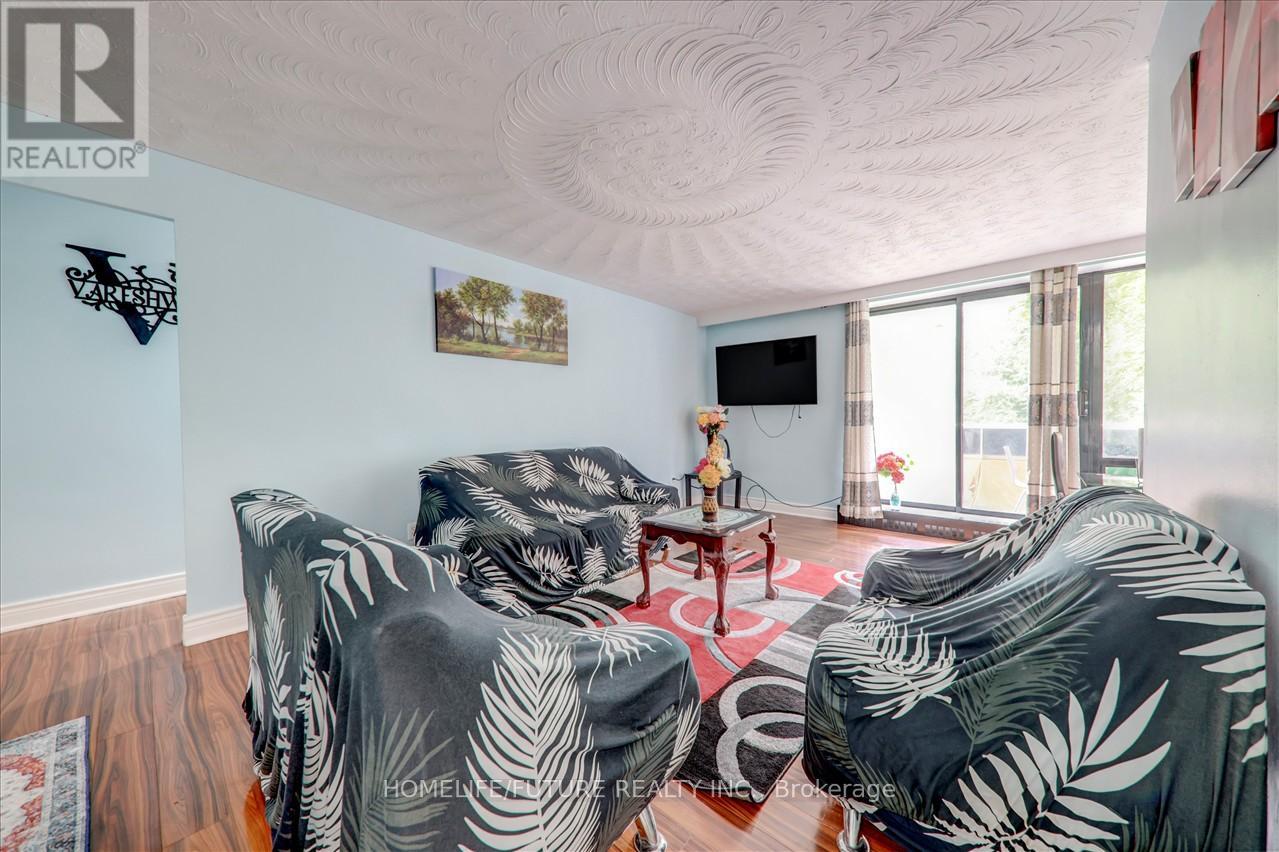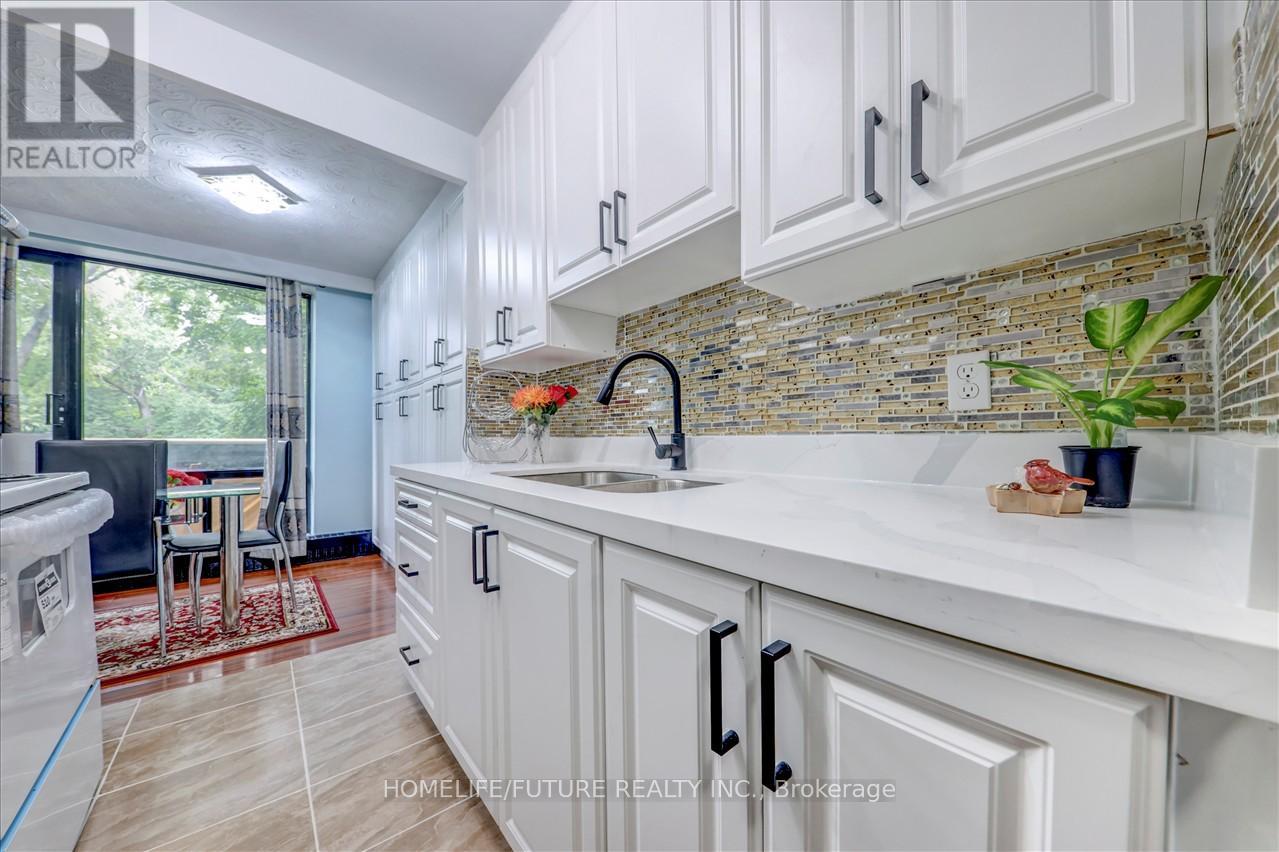204 - 921 Midland Avenue Toronto (Eglinton East), Ontario M1K 4G2
2 Bedroom
1 Bathroom
Radiant Heat
$479,000Maintenance, Common Area Maintenance, Heat, Electricity, Insurance, Parking, Water
$709 Monthly
Maintenance, Common Area Maintenance, Heat, Electricity, Insurance, Parking, Water
$709 MonthlyFully Renovated, This Spacious 2 Bedrooms Condo For Sale, High Demand Location. New Quartz Counter Tops, New Kitchen Cabinets, New Backsplash. Walking Distance To All Amenities, Walking Distance To Subway, TTC, Go Train, Schools, Shopping Centre, 10 Minutes Drive To All Major Highways. (id:55499)
Property Details
| MLS® Number | E9250985 |
| Property Type | Single Family |
| Community Name | Eglinton East |
| Amenities Near By | Hospital, Park, Place Of Worship, Schools |
| Community Features | Pet Restrictions, School Bus |
| Features | Balcony |
| Parking Space Total | 1 |
Building
| Bathroom Total | 1 |
| Bedrooms Above Ground | 2 |
| Bedrooms Total | 2 |
| Amenities | Storage - Locker |
| Appliances | Dryer, Refrigerator, Stove, Washer |
| Exterior Finish | Brick Facing |
| Flooring Type | Laminate, Tile |
| Heating Fuel | Electric |
| Heating Type | Radiant Heat |
| Type | Apartment |
Parking
| Underground |
Land
| Acreage | No |
| Land Amenities | Hospital, Park, Place Of Worship, Schools |
Rooms
| Level | Type | Length | Width | Dimensions |
|---|---|---|---|---|
| Ground Level | Living Room | 5.94 m | 3.14 m | 5.94 m x 3.14 m |
| Ground Level | Dining Room | 2.67 m | 2.32 m | 2.67 m x 2.32 m |
| Ground Level | Kitchen | 2.22 m | 1.99 m | 2.22 m x 1.99 m |
| Ground Level | Primary Bedroom | 4.39 m | 3.36 m | 4.39 m x 3.36 m |
| Ground Level | Bedroom 2 | 3.4 m | 2.96 m | 3.4 m x 2.96 m |
Interested?
Contact us for more information




























