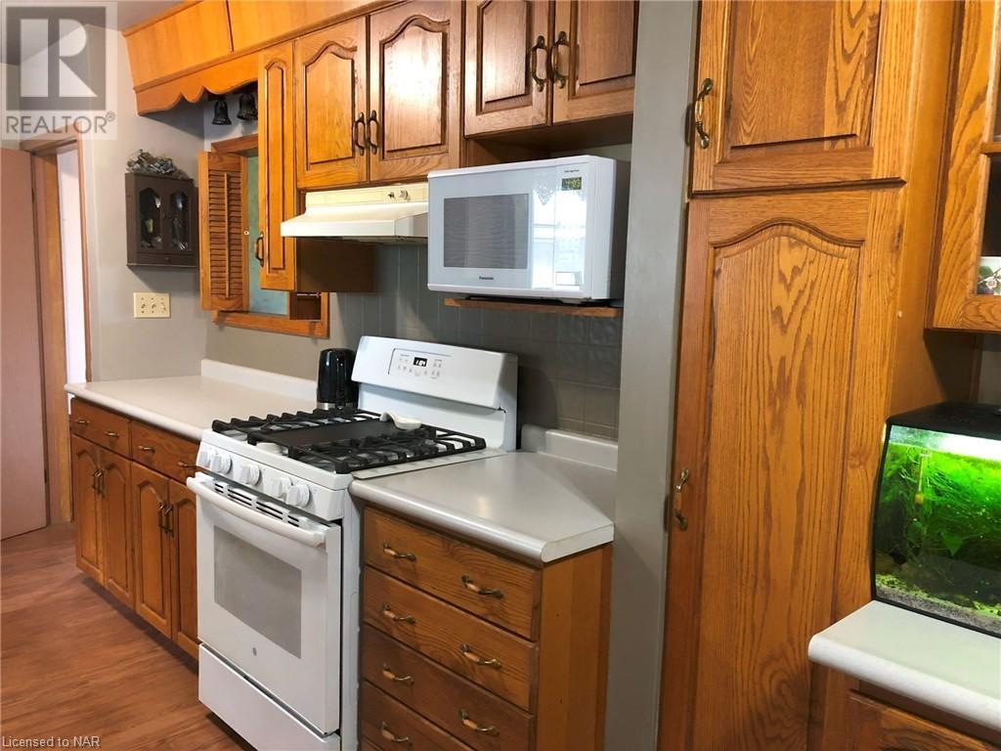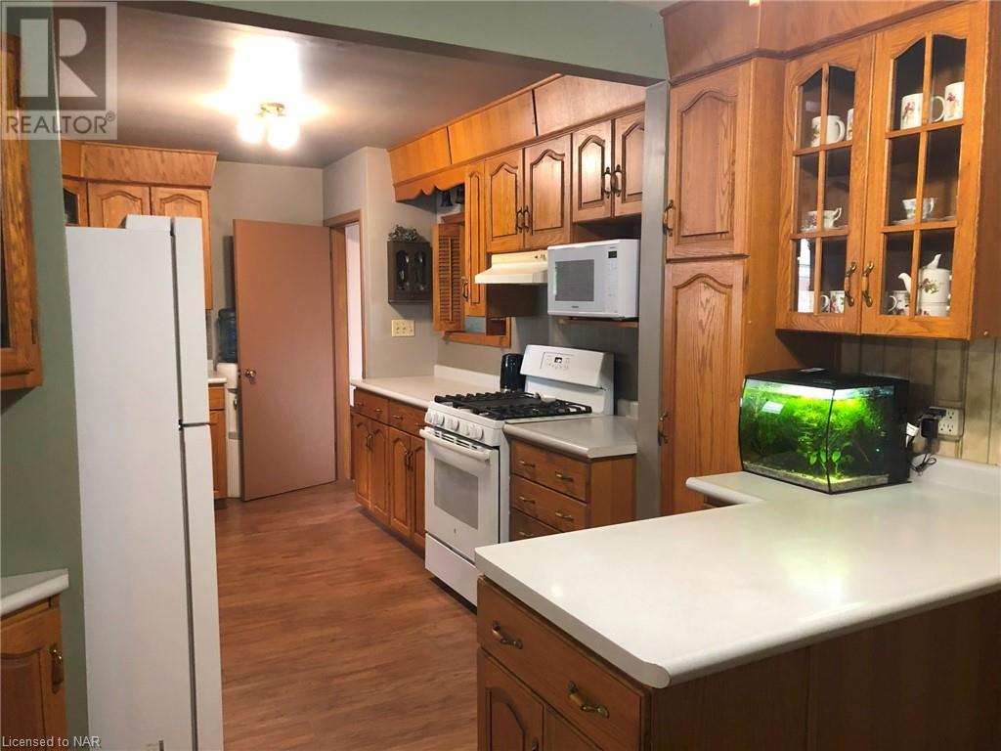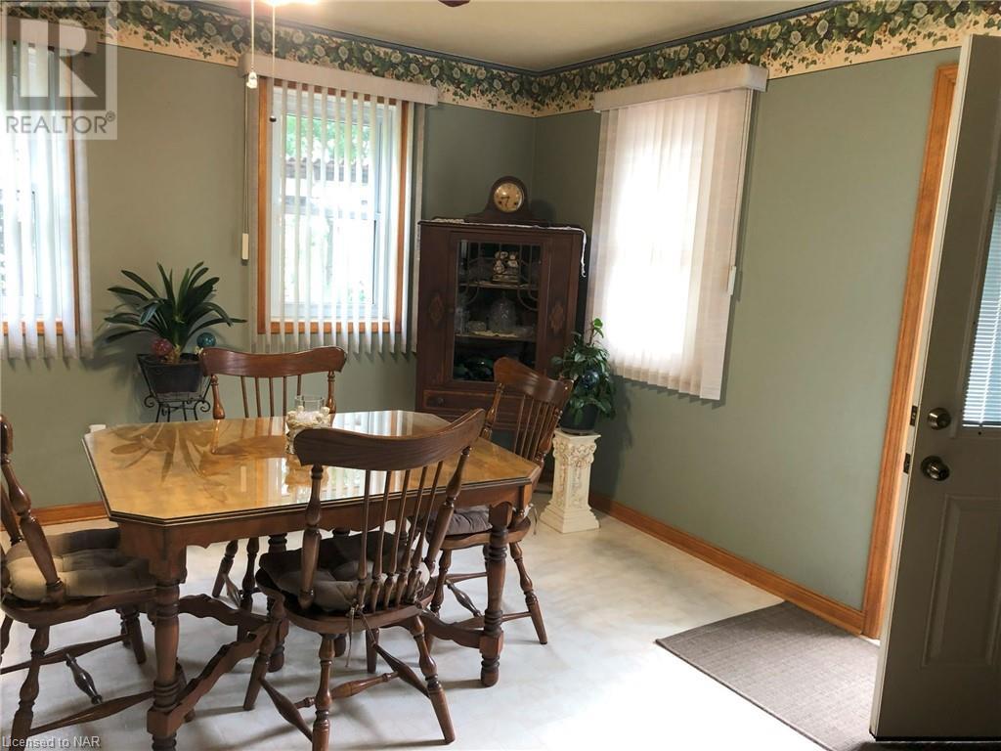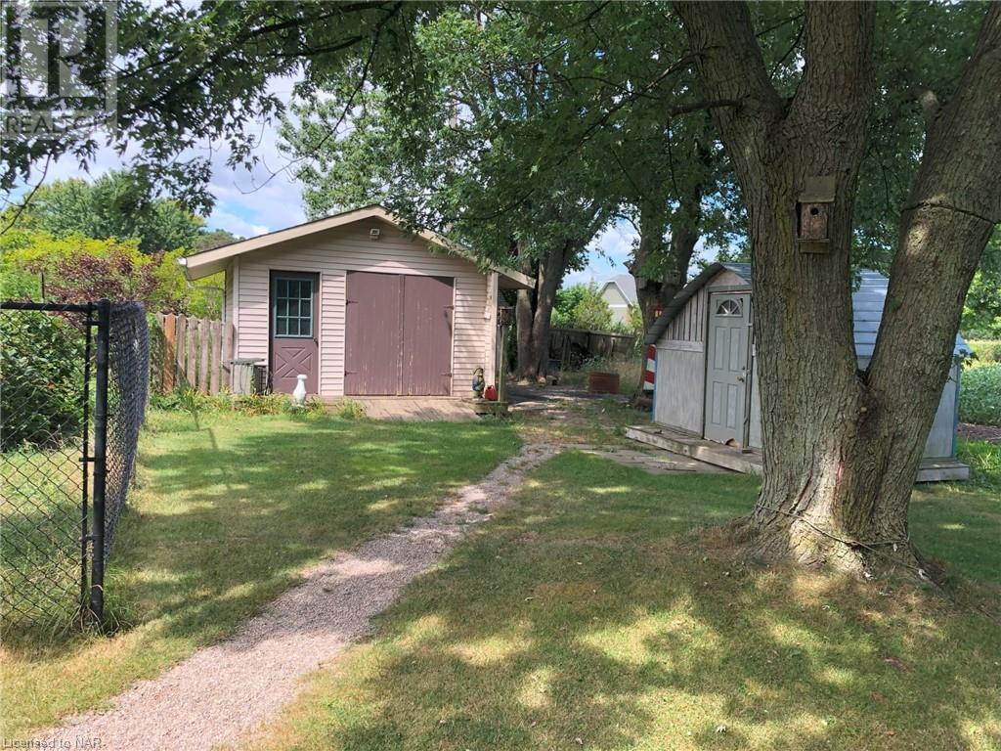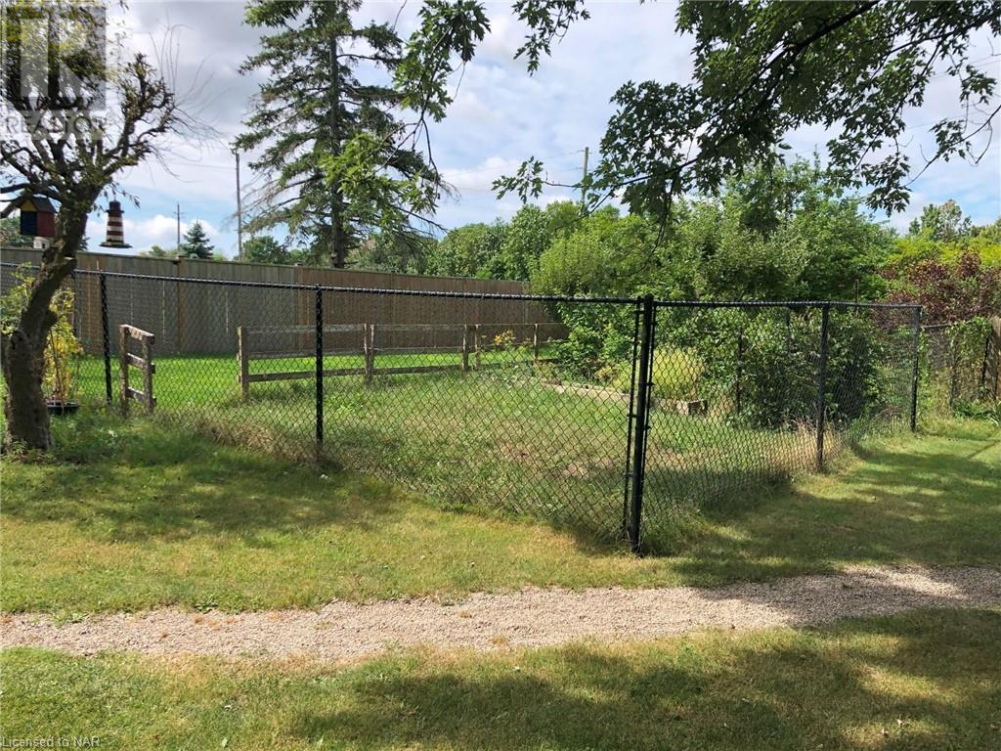3 Bedroom
1 Bathroom
1620 sqft
Bungalow
Central Air Conditioning
Forced Air
$659,000
WOW! COUNTRY LIVING, BUT NEAR EVERYTHING! THIS BUNGALOW BOASTS LOTS OF UPDATES AND SHOWS WELL. THE YARD IS AMAZING AND BACKS ON TO A FARMERS FIELD. THERE IS A MULTI TIERED DECK AND POND IN REAR YARD. UPDATES INCLUDE: 2000 GALLON CISTERN, CLEANED JULY 2024, NEW CISTERN PUMP JAN 2024, LIVING ROOM FLOORING REDONE 2023, A/C 2013, FURNACE 2008, ROOF STRIPPED AND RE SHINGLED 2019 WITH TRANSFERABLE WARRANTY, 3 DINING ROOM WINDOWS 2016, GAS STOVE 2021, FRIDGE 2023, ATTIC INSULATION UPGRADE 2018, LOW FLUSH TOILET NEW 2022. DETACHED GARAGE IS 22 FEET BY 24 FEET BUILT IN 1989 AND HAS HYDRO AND ELECTRIC STOVE. THERE IS AN ADDITIONAL 15 FEET BY 15 FEET SHED WITH HYDRO. ALEXA THERMOSTAT, BUILT IN DISHWASHER AND GAS OR ELECTRIC DRYER HOOKUP AVAILABLE IN LAUNDRY ROOM. CHECK IT OUT! (id:55499)
Property Details
|
MLS® Number
|
40610802 |
|
Property Type
|
Single Family |
|
Amenities Near By
|
Shopping |
|
Community Features
|
Quiet Area |
|
Equipment Type
|
None |
|
Features
|
Southern Exposure, Corner Site, Crushed Stone Driveway, Country Residential, Sump Pump |
|
Parking Space Total
|
8 |
|
Rental Equipment Type
|
None |
|
Structure
|
Shed |
Building
|
Bathroom Total
|
1 |
|
Bedrooms Above Ground
|
3 |
|
Bedrooms Total
|
3 |
|
Appliances
|
Dishwasher, Refrigerator, Gas Stove(s), Hood Fan, Window Coverings |
|
Architectural Style
|
Bungalow |
|
Basement Development
|
Partially Finished |
|
Basement Type
|
Full (partially Finished) |
|
Constructed Date
|
1960 |
|
Construction Style Attachment
|
Detached |
|
Cooling Type
|
Central Air Conditioning |
|
Exterior Finish
|
Brick Veneer, Vinyl Siding |
|
Foundation Type
|
Block |
|
Heating Fuel
|
Natural Gas |
|
Heating Type
|
Forced Air |
|
Stories Total
|
1 |
|
Size Interior
|
1620 Sqft |
|
Type
|
House |
|
Utility Water
|
Cistern |
Parking
Land
|
Access Type
|
Road Access |
|
Acreage
|
No |
|
Fence Type
|
Partially Fenced |
|
Land Amenities
|
Shopping |
|
Size Depth
|
150 Ft |
|
Size Frontage
|
130 Ft |
|
Size Total Text
|
Under 1/2 Acre |
|
Zoning Description
|
Ar |
Rooms
| Level |
Type |
Length |
Width |
Dimensions |
|
Basement |
Recreation Room |
|
|
26'0'' x 11'0'' |
|
Main Level |
4pc Bathroom |
|
|
Measurements not available |
|
Main Level |
Bedroom |
|
|
9'6'' x 9'0'' |
|
Main Level |
Bedroom |
|
|
12'3'' x 9'0'' |
|
Main Level |
Primary Bedroom |
|
|
12'8'' x 10'8'' |
|
Main Level |
Dining Room |
|
|
14'0'' x 13'2'' |
|
Main Level |
Kitchen |
|
|
22'3'' x 9'0'' |
|
Main Level |
Living Room |
|
|
17'6'' x 12'0'' |
Utilities
|
Electricity
|
Available |
|
Natural Gas
|
Available |
|
Telephone
|
Available |
https://www.realtor.ca/real-estate/27281288/2032-3rd-con-road-port-colborne



