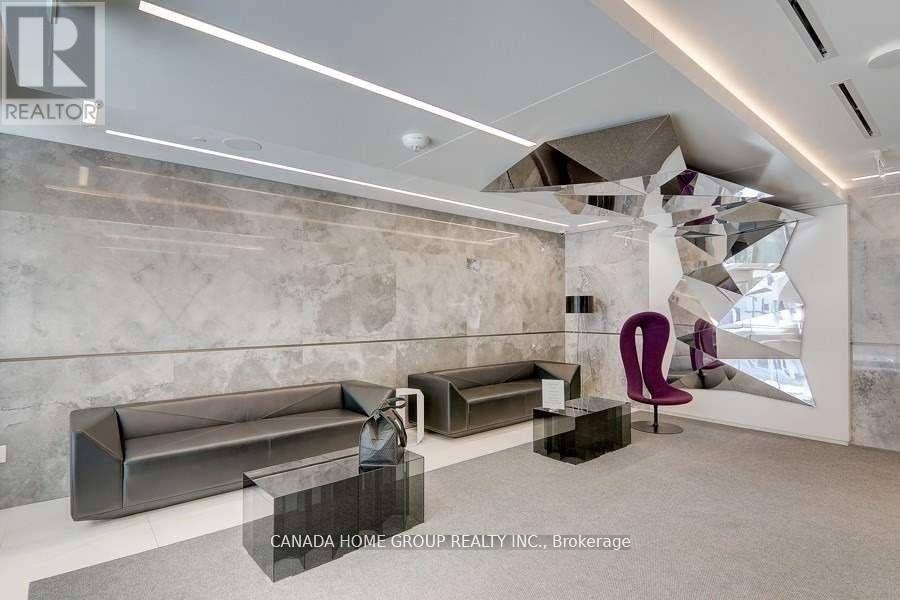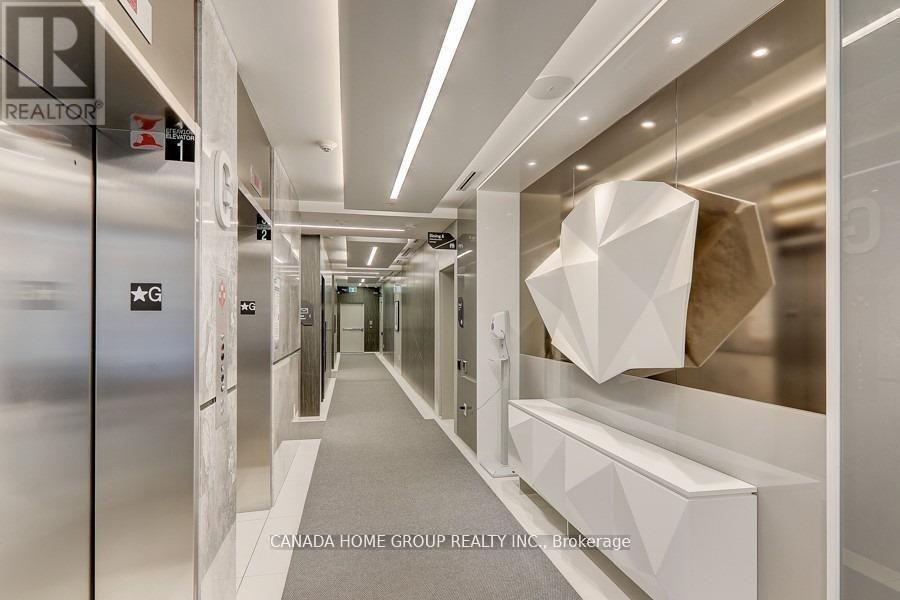303 - 50 Mccaul Street Toronto (Kensington-Chinatown), Ontario M5T 0B6
$629,000Maintenance, Common Area Maintenance
$520 Monthly
Maintenance, Common Area Maintenance
$520 MonthlyLocation, location, location!! Rarely offered stylish 1-bed in a low density Boutique Building by Tridel. This luxury Form Condo is surrounded by the Artistic & Cultural energy. Gorgeous open concept layout with floor-to-ceiling large window bring brilliant bright sunshine, contemporary interior finishes including led lights, laminate flooring through out, S/S modern kitchen appliances, frameless glass shower, huge walk-in closet and custom-made blinds. Steps To Eaton Center, St. Lawrence Market, Chinatown, Grange Park, Ocad, Ago, City Hall, U of T, Ryerson and St. George Campus. Close to all amenities. Minutes to 2 subway lines and quick access to all major highways. High demand location perfect for young professionals, couples & families looking for a vibrant neighborhood to call home. Great opportunity for both end-users and investors for rental income. Please don't wait and send in your offer today! **** EXTRAS **** S/S modern kitchen appliances: fridge, stove, over-the-range microwave, B/I dishwasher. Full sized front-loading stacked washer and dryer. All electric light fixtures and custom blinds. (id:55499)
Property Details
| MLS® Number | C9249211 |
| Property Type | Single Family |
| Community Name | Kensington-Chinatown |
| Amenities Near By | Hospital, Park, Public Transit, Schools |
| Community Features | Pet Restrictions |
| Features | Balcony, Carpet Free |
Building
| Bathroom Total | 1 |
| Bedrooms Above Ground | 1 |
| Bedrooms Total | 1 |
| Amenities | Security/concierge, Exercise Centre, Party Room, Visitor Parking |
| Cooling Type | Central Air Conditioning |
| Exterior Finish | Concrete |
| Flooring Type | Laminate |
| Heating Fuel | Natural Gas |
| Heating Type | Forced Air |
| Type | Apartment |
Parking
| Underground |
Land
| Acreage | No |
| Land Amenities | Hospital, Park, Public Transit, Schools |
| Zoning Description | Residential |
Rooms
| Level | Type | Length | Width | Dimensions |
|---|---|---|---|---|
| Flat | Living Room | 3.84 m | 3.15 m | 3.84 m x 3.15 m |
| Flat | Dining Room | 3.84 m | 3.15 m | 3.84 m x 3.15 m |
| Flat | Kitchen | 3.38 m | 3.15 m | 3.38 m x 3.15 m |
| Flat | Primary Bedroom | 4.32 m | 2.74 m | 4.32 m x 2.74 m |
Interested?
Contact us for more information















