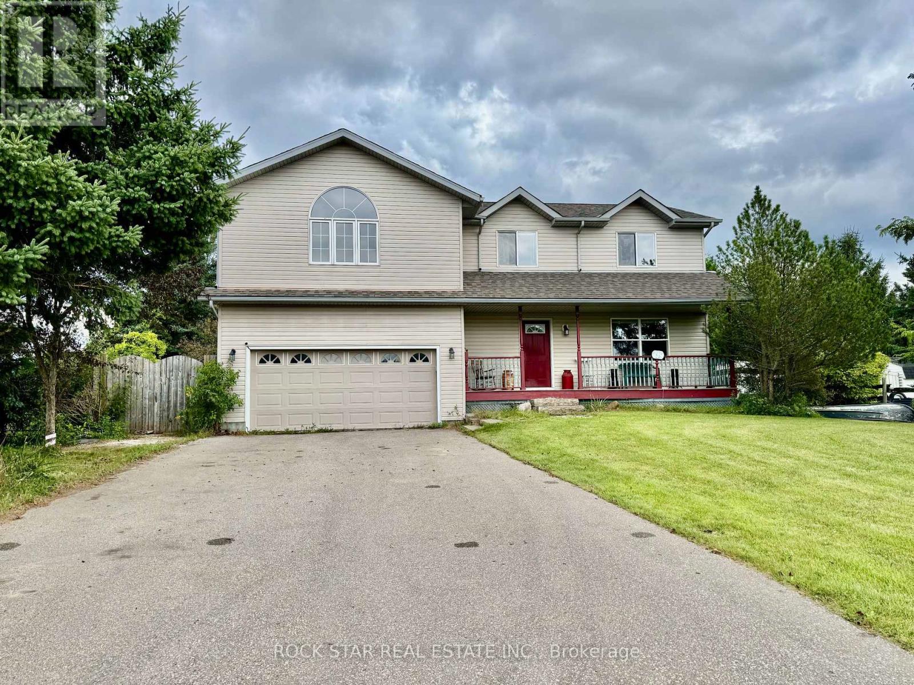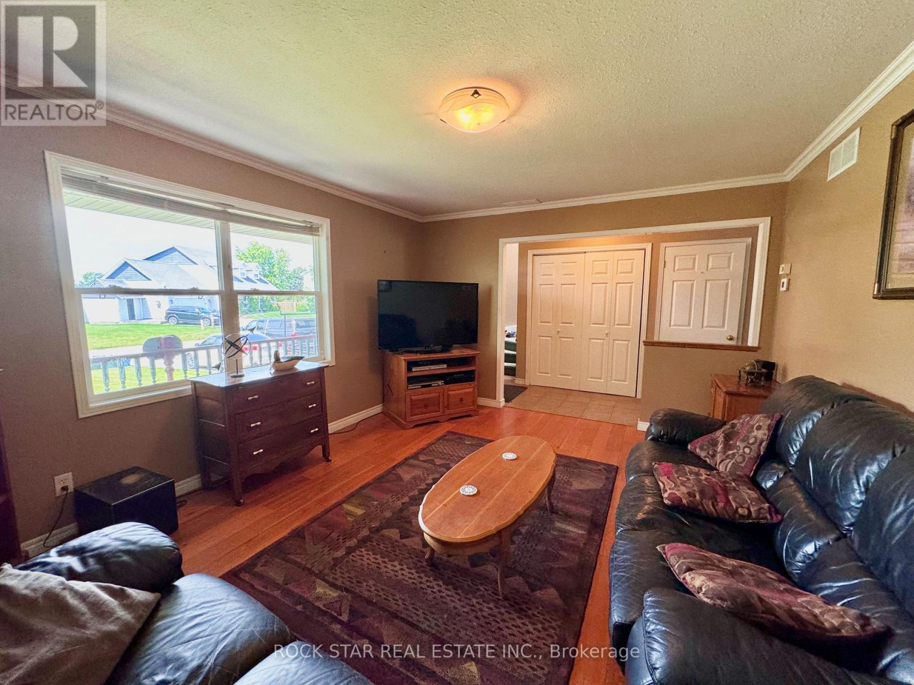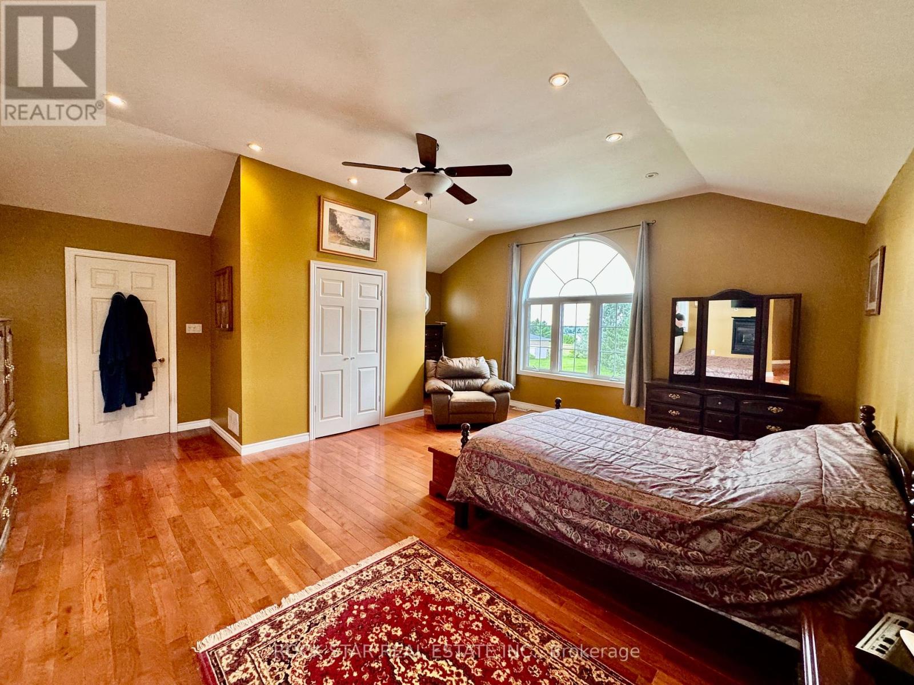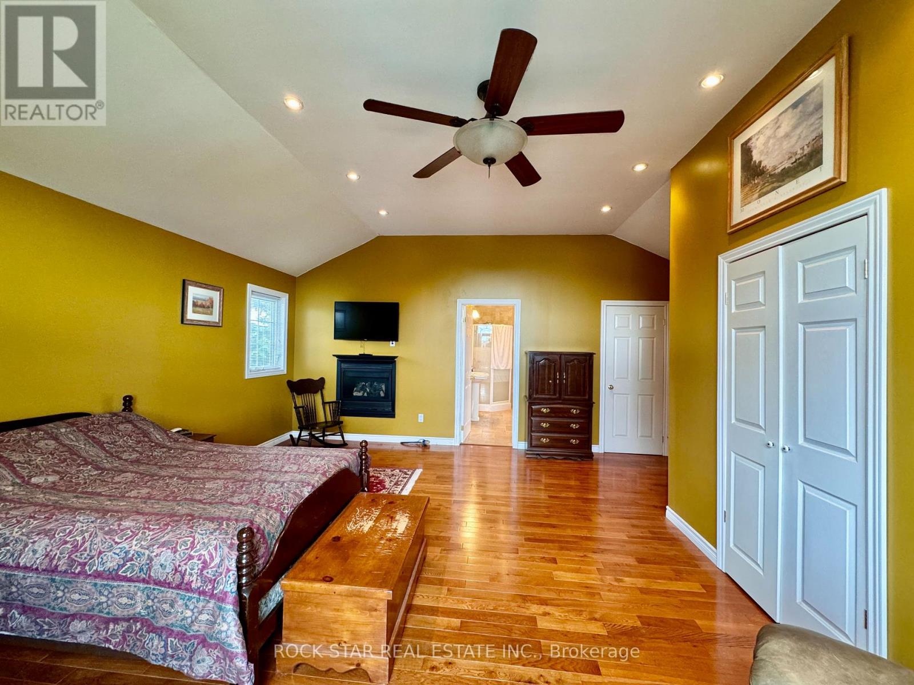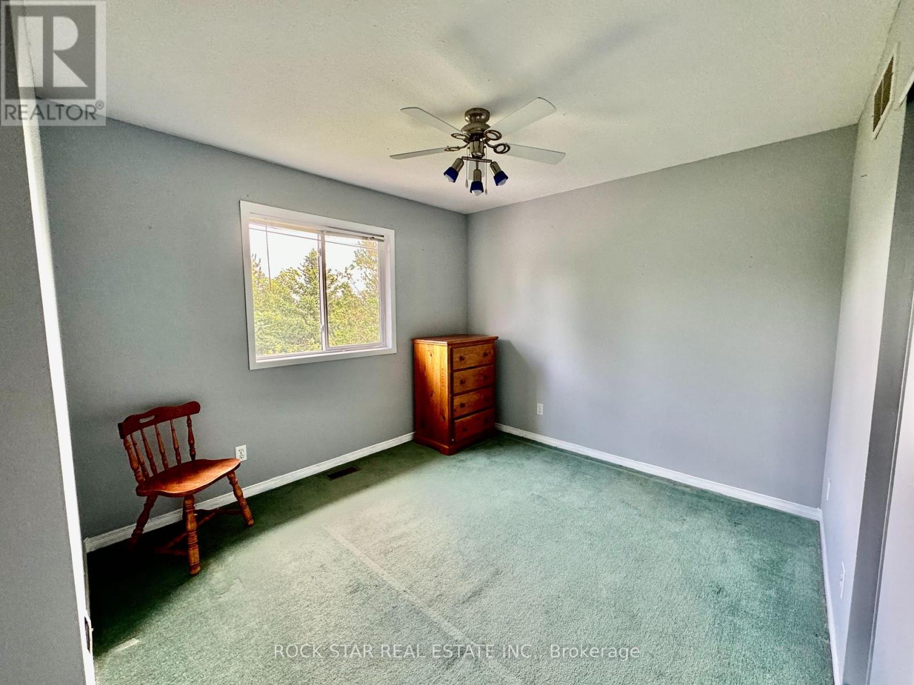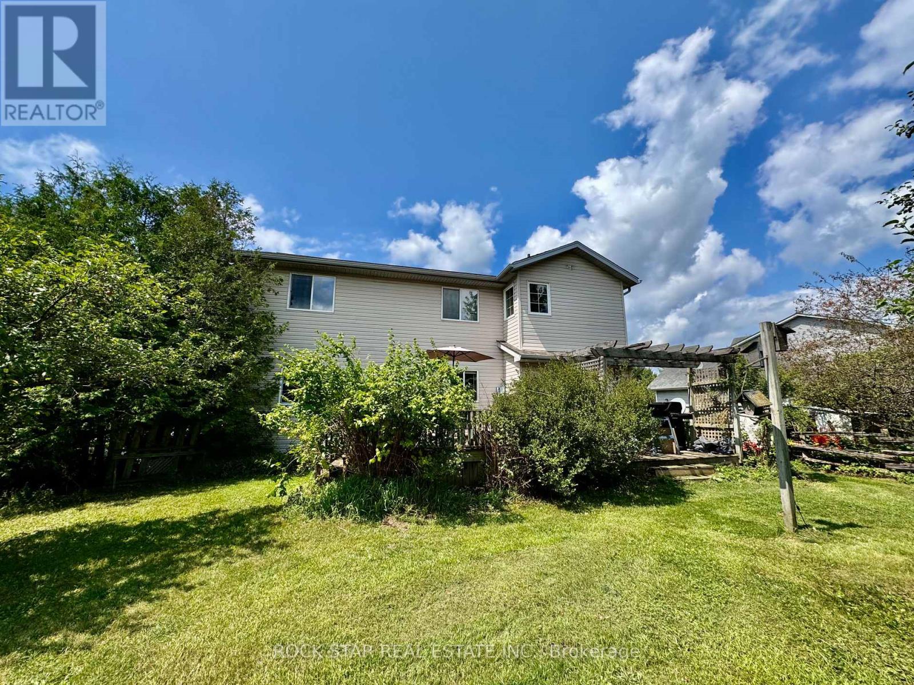6 Bedroom
3 Bathroom
Fireplace
Central Air Conditioning
Forced Air
$899,900
Welcome to your peaceful forever home at 53 Russell Hill Road. Large 5+1 bedroom home located on close to 1/2 an acre in Amaranth, just 12 minutes west of Orangeville. Family room overlooks front porch on quiet street. Eat in kitchen plus dining room with walk-out to back deck. Bedroom on ground floor plus 3 Pc bathroom provide great accessibility. Primary bedroom has en-suite with soaker jet tub and walk-in closet. 3 more bedrooms located on the second level with another 4 Pc bathroom. Laundry located on second level making laundry days efficient! Finished basement includes additional living space and 6th bedroom. Separate entrance to basement located in 2 car garage, creates potential for an in-law suite. Finally this country estate has comfortable parking as it can fit up to 6 cars in the driveway and 2 cars in the garage! If you ever wanted to build an ice rink in your backyard, this is the place to do it! Treed perimeter creates your private lush oasis. Welcome home! **** EXTRAS **** Roof replaced 2023, Air conditioner replaced 2024, Furnace replaced 2021, Septic pumped Aug 2024. Vinyl siding replaced 2007, Permitted house addition 2007. (id:55499)
Property Details
|
MLS® Number
|
X9249097 |
|
Property Type
|
Single Family |
|
Community Name
|
Rural Amaranth |
|
Amenities Near By
|
Park |
|
Community Features
|
School Bus |
|
Equipment Type
|
Water Heater - Gas |
|
Features
|
Cul-de-sac, Wooded Area, Open Space, Level |
|
Parking Space Total
|
8 |
|
Rental Equipment Type
|
Water Heater - Gas |
|
Structure
|
Porch, Deck, Shed |
Building
|
Bathroom Total
|
3 |
|
Bedrooms Above Ground
|
5 |
|
Bedrooms Below Ground
|
1 |
|
Bedrooms Total
|
6 |
|
Amenities
|
Fireplace(s) |
|
Appliances
|
Water Purifier, Water Softener, Garage Door Opener Remote(s), Dishwasher, Dryer, Range, Refrigerator, Stove, Washer, Window Coverings |
|
Basement Development
|
Finished |
|
Basement Features
|
Separate Entrance |
|
Basement Type
|
N/a (finished) |
|
Construction Style Attachment
|
Detached |
|
Cooling Type
|
Central Air Conditioning |
|
Exterior Finish
|
Vinyl Siding |
|
Fireplace Present
|
Yes |
|
Fireplace Total
|
1 |
|
Fireplace Type
|
Insert |
|
Flooring Type
|
Tile, Hardwood |
|
Foundation Type
|
Poured Concrete |
|
Heating Fuel
|
Natural Gas |
|
Heating Type
|
Forced Air |
|
Stories Total
|
2 |
|
Type
|
House |
|
Utility Water
|
Municipal Water |
Parking
Land
|
Acreage
|
No |
|
Fence Type
|
Fenced Yard |
|
Land Amenities
|
Park |
|
Sewer
|
Septic System |
|
Size Depth
|
250 Ft ,4 In |
|
Size Frontage
|
74 Ft ,8 In |
|
Size Irregular
|
74.67 X 250.36 Ft |
|
Size Total Text
|
74.67 X 250.36 Ft|under 1/2 Acre |
|
Zoning Description
|
Hr1-3 |
Rooms
| Level |
Type |
Length |
Width |
Dimensions |
|
Second Level |
Bathroom |
|
|
Measurements not available |
|
Second Level |
Bathroom |
|
|
Measurements not available |
|
Second Level |
Primary Bedroom |
5.94 m |
5.8 m |
5.94 m x 5.8 m |
|
Second Level |
Bedroom 2 |
3 m |
3 m |
3 m x 3 m |
|
Second Level |
Bedroom 3 |
3.17 m |
3.93 m |
3.17 m x 3.93 m |
|
Second Level |
Bedroom 4 |
3.22 m |
2 m |
3.22 m x 2 m |
|
Basement |
Bedroom |
3.73 m |
2.96 m |
3.73 m x 2.96 m |
|
Ground Level |
Kitchen |
2.99 m |
3.14 m |
2.99 m x 3.14 m |
|
Ground Level |
Dining Room |
3.6 m |
3.72 m |
3.6 m x 3.72 m |
|
Ground Level |
Living Room |
3.73 m |
4.51 m |
3.73 m x 4.51 m |
|
Ground Level |
Bedroom 5 |
3 m |
3.17 m |
3 m x 3.17 m |
|
Ground Level |
Bathroom |
|
|
Measurements not available |
Utilities
https://www.realtor.ca/real-estate/27277407/53-russell-hill-road-amaranth-rural-amaranth


