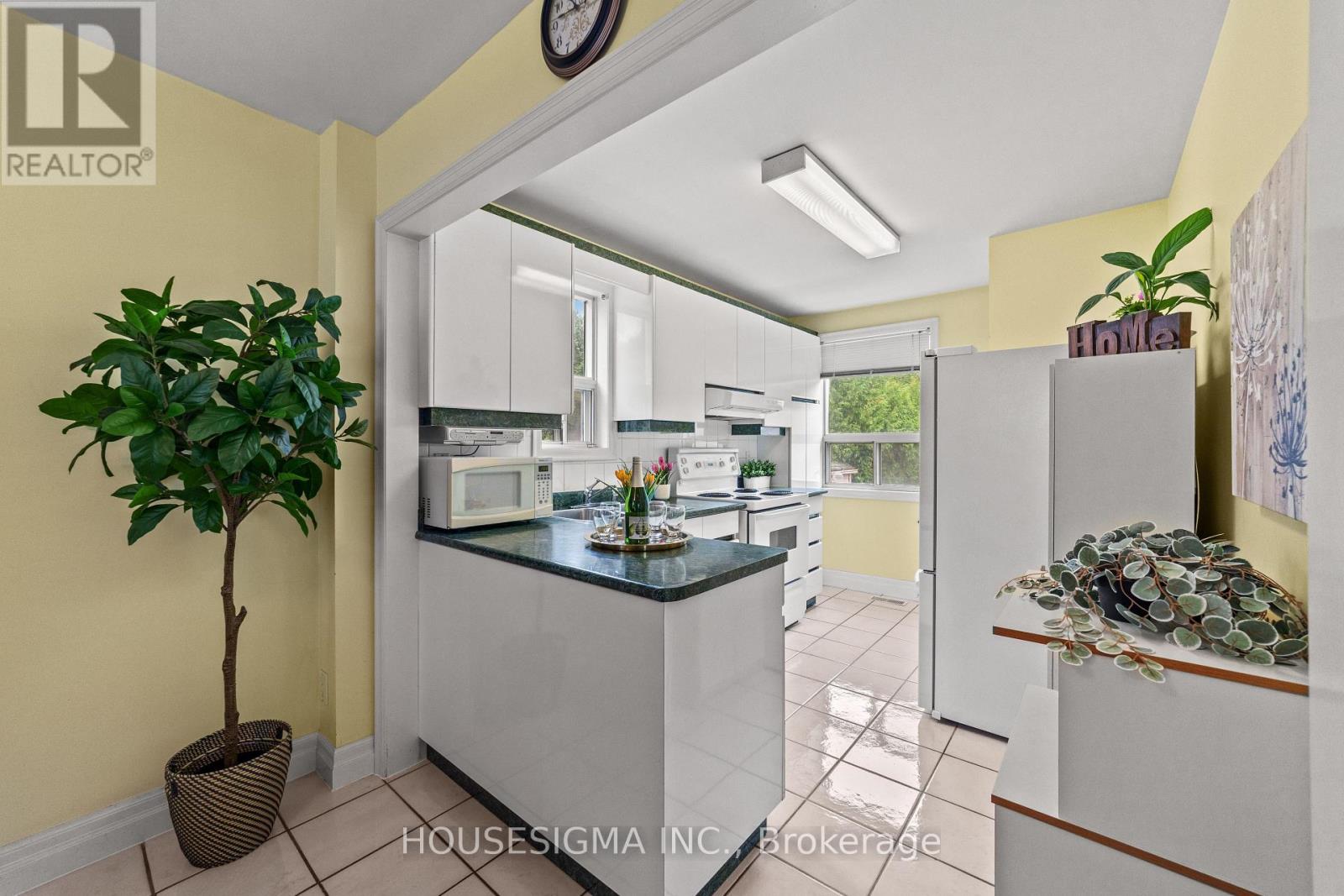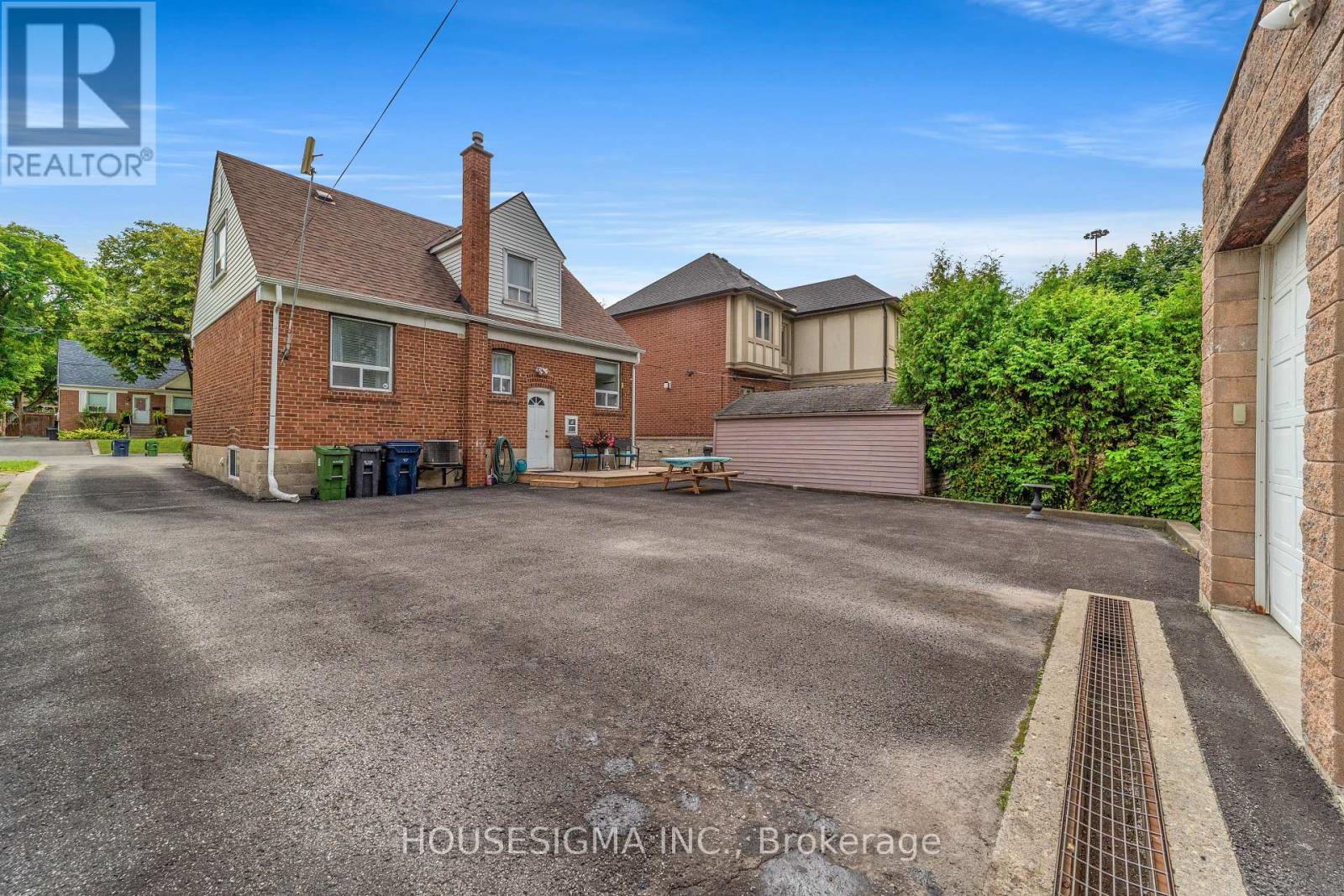4 Bedroom
2 Bathroom
Central Air Conditioning
Forced Air
$1,188,000
Welcome to 6 Ingleside, A Charming 1.5-story Home Nestled on a 45x165 ft Premium Lot In A Sought-After Downsview Area. Main Level Features Bright & Spacious Living Area, Combined Dining Room & Kitchen, Full Bathroom & Spacious Bedroom. 2nd Level Offers 2 Spacious Bedrooms With Ample Closet Space. The Lower Level Features a Self-Contained In-Law Suite With a Separate Entrance. This Home is Perfect for First-Time Buyers, Builders, or Investors. It Is Conveniently Located Near All Amenities, Shop, Transit , Schools, and Highways! Excellent Curb Appeal. A Must See! **** EXTRAS **** Garden Shed, 2 Garage Door Openers, Sump Pump (id:55499)
Property Details
|
MLS® Number
|
W9248715 |
|
Property Type
|
Single Family |
|
Community Name
|
Downsview-Roding-CFB |
|
Features
|
Sump Pump |
|
Parking Space Total
|
12 |
Building
|
Bathroom Total
|
2 |
|
Bedrooms Above Ground
|
3 |
|
Bedrooms Below Ground
|
1 |
|
Bedrooms Total
|
4 |
|
Appliances
|
Dryer, Refrigerator, Two Stoves, Washer, Window Coverings |
|
Basement Development
|
Finished |
|
Basement Features
|
Separate Entrance |
|
Basement Type
|
N/a (finished) |
|
Construction Style Attachment
|
Detached |
|
Cooling Type
|
Central Air Conditioning |
|
Exterior Finish
|
Brick |
|
Flooring Type
|
Hardwood, Ceramic, Carpeted, Linoleum |
|
Foundation Type
|
Block |
|
Heating Fuel
|
Natural Gas |
|
Heating Type
|
Forced Air |
|
Stories Total
|
2 |
|
Type
|
House |
|
Utility Water
|
Municipal Water |
Parking
Land
|
Acreage
|
No |
|
Sewer
|
Sanitary Sewer |
|
Size Depth
|
165 Ft |
|
Size Frontage
|
45 Ft ,5 In |
|
Size Irregular
|
45.42 X 165 Ft |
|
Size Total Text
|
45.42 X 165 Ft |
Rooms
| Level |
Type |
Length |
Width |
Dimensions |
|
Second Level |
Primary Bedroom |
3.87 m |
3.81 m |
3.87 m x 3.81 m |
|
Second Level |
Bedroom 2 |
3.87 m |
247 m |
3.87 m x 247 m |
|
Lower Level |
Bathroom |
|
|
Measurements not available |
|
Lower Level |
Kitchen |
4.72 m |
4.21 m |
4.72 m x 4.21 m |
|
Lower Level |
Living Room |
4.72 m |
4.21 m |
4.72 m x 4.21 m |
|
Lower Level |
Bedroom 4 |
4.6 m |
2.47 m |
4.6 m x 2.47 m |
|
Lower Level |
Laundry Room |
|
|
Measurements not available |
|
Main Level |
Living Room |
4.33 m |
3.44 m |
4.33 m x 3.44 m |
|
Main Level |
Bathroom |
|
|
Measurements not available |
|
Main Level |
Dining Room |
3.26 m |
2.99 m |
3.26 m x 2.99 m |
|
Main Level |
Kitchen |
3.62 m |
2.56 m |
3.62 m x 2.56 m |
|
Main Level |
Bedroom 3 |
3.6 m |
2.83 m |
3.6 m x 2.83 m |
https://www.realtor.ca/real-estate/27276578/6-ingleside-drive-toronto-downsview-roding-cfb-downsview-roding-cfb




































