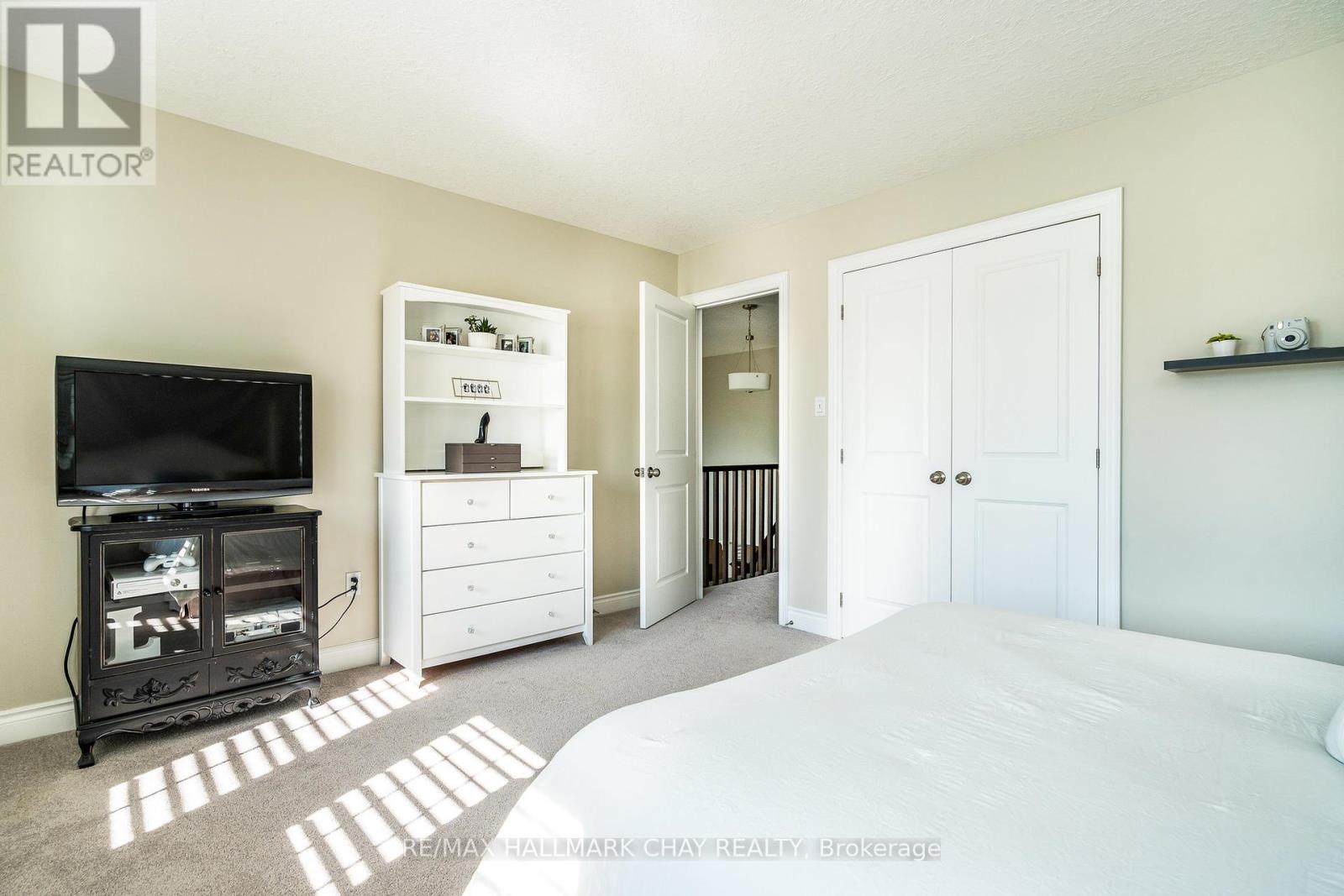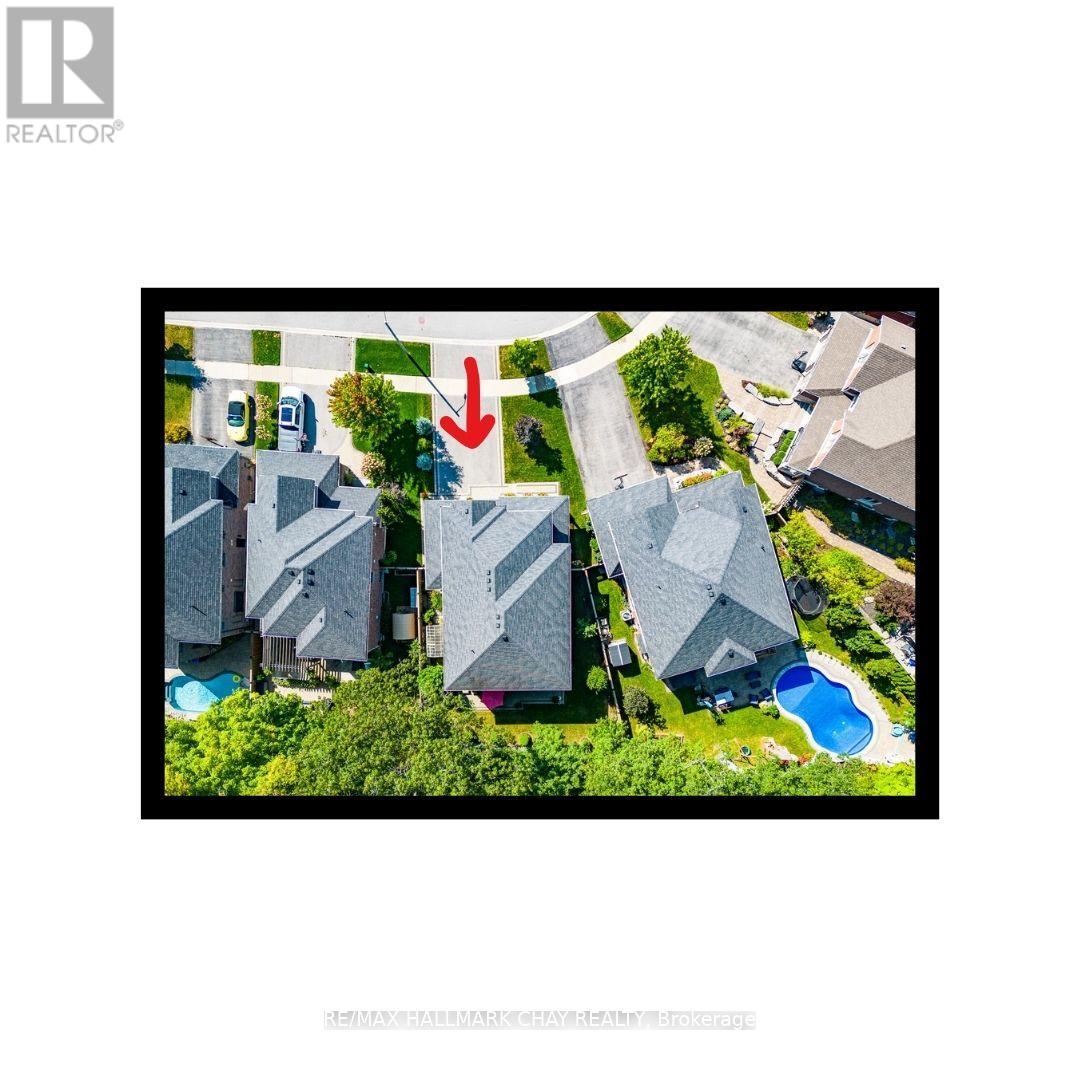4 Bedroom
3 Bathroom
Fireplace
Central Air Conditioning, Ventilation System
Forced Air
Landscaped, Lawn Sprinkler
$1,350,000
Discover a home you must have! Don't miss the quiet elegance of this home, in the southeast side of Barrie. 3018sq ft, 4 Bed+3 Bath home showcases an open concept w/hardwood floor. Open to above gracious 18' ceiling 2 storey living room. A cozy gas fireplace sets the stage for unforgettable moments ensconced in the family room adjacent to the kitchen where you won't miss any of the action or entertaining happenings. A spacious chefs kitchen featuring premium Cambria counters, tall cupboards, undermount lighting & 9' ceilings. A separate dining room promises intimate gatherings. Retreat to a sprawling master suite, enhanced by upgrades everywhere. A sense of serene privacy. Frameless glass shower, soaker tub, double sinks & Cambria quartz here. Large Master Closet. Additional treasures include California shutters on every window, upgraded cabinets everywhere, pot lights, a greenhouse-could be used as a small conservatory. Large interlock patio to entertain & celebrate in the outdoor living spaces. This merges w/lush garden perennials, shrubs, backing a tranquil forest. Fully fenced. Completing this-inground sprinkler system, making grounds keeping easy. Ample main floor custom laundry area has a side entry door for convenience & opens also to the 2 car extra high garage. Has side mount openers. Notice the detail in the Mouldings, the powder room cabinet, beautiful interlock walkway entrance. Large front covered porch to relax. Basement has extra 6""- deep foundation giving more height- a blank canvas awaiting your creative touch. Ideally situated facing west/east with filtered shade. This pristine home is just a stroll away from Lake Simcoe's enjoyments. Quiet family-oriented street. Original owners have lovingly cared for this home. Every detail caters to a lifestyle of grace & comfort. Close to Friday Harbour, marina, golf, parks & walk/hiking trails, beach, Barrie south Go, shops, restaurants, city buses & schools *Sought after neighborhood* **** EXTRAS **** There 3 double door closets on the main floor, ensuite & main bath have Cambria quartz & upgraded cabinets (id:55499)
Property Details
|
MLS® Number
|
S9248551 |
|
Property Type
|
Single Family |
|
Community Name
|
Innis-Shore |
|
Amenities Near By
|
Park, Public Transit, Schools, Beach |
|
Equipment Type
|
Water Heater - Gas |
|
Features
|
Wooded Area, Irregular Lot Size, Flat Site, Sump Pump |
|
Parking Space Total
|
6 |
|
Rental Equipment Type
|
Water Heater - Gas |
|
Structure
|
Porch, Greenhouse |
Building
|
Bathroom Total
|
3 |
|
Bedrooms Above Ground
|
4 |
|
Bedrooms Total
|
4 |
|
Amenities
|
Fireplace(s) |
|
Appliances
|
Water Softener, Dishwasher, Dryer, Garage Door Opener, Microwave, Refrigerator, Stove, Washer, Window Coverings |
|
Basement Type
|
Full |
|
Construction Style Attachment
|
Detached |
|
Cooling Type
|
Central Air Conditioning, Ventilation System |
|
Exterior Finish
|
Brick, Stone |
|
Fireplace Present
|
Yes |
|
Fireplace Total
|
1 |
|
Flooring Type
|
Ceramic, Hardwood, Carpeted |
|
Foundation Type
|
Poured Concrete |
|
Half Bath Total
|
1 |
|
Heating Fuel
|
Natural Gas |
|
Heating Type
|
Forced Air |
|
Stories Total
|
2 |
|
Type
|
House |
|
Utility Water
|
Municipal Water |
Parking
Land
|
Acreage
|
No |
|
Land Amenities
|
Park, Public Transit, Schools, Beach |
|
Landscape Features
|
Landscaped, Lawn Sprinkler |
|
Sewer
|
Sanitary Sewer |
|
Size Depth
|
107 Ft ,10 In |
|
Size Frontage
|
45 Ft ,1 In |
|
Size Irregular
|
45.1 X 107.9 Ft |
|
Size Total Text
|
45.1 X 107.9 Ft|under 1/2 Acre |
|
Surface Water
|
Lake/pond |
|
Zoning Description
|
R2 |
Rooms
| Level |
Type |
Length |
Width |
Dimensions |
|
Second Level |
Primary Bedroom |
6.65 m |
4.98 m |
6.65 m x 4.98 m |
|
Second Level |
Bedroom 2 |
4.6 m |
4.09 m |
4.6 m x 4.09 m |
|
Second Level |
Bedroom 3 |
3.66 m |
3.48 m |
3.66 m x 3.48 m |
|
Second Level |
Bedroom 4 |
3.43 m |
3.66 m |
3.43 m x 3.66 m |
|
Ground Level |
Kitchen |
3.61 m |
3.63 m |
3.61 m x 3.63 m |
|
Ground Level |
Eating Area |
2.44 m |
3.66 m |
2.44 m x 3.66 m |
|
Ground Level |
Family Room |
4.04 m |
5.21 m |
4.04 m x 5.21 m |
|
Ground Level |
Dining Room |
6.05 m |
5.46 m |
6.05 m x 5.46 m |
|
Ground Level |
Living Room |
3.81 m |
4.34 m |
3.81 m x 4.34 m |
|
Ground Level |
Laundry Room |
2.16 m |
3.58 m |
2.16 m x 3.58 m |
Utilities
https://www.realtor.ca/real-estate/27276070/101-jewel-house-lane-barrie-innis-shore-innis-shore










































