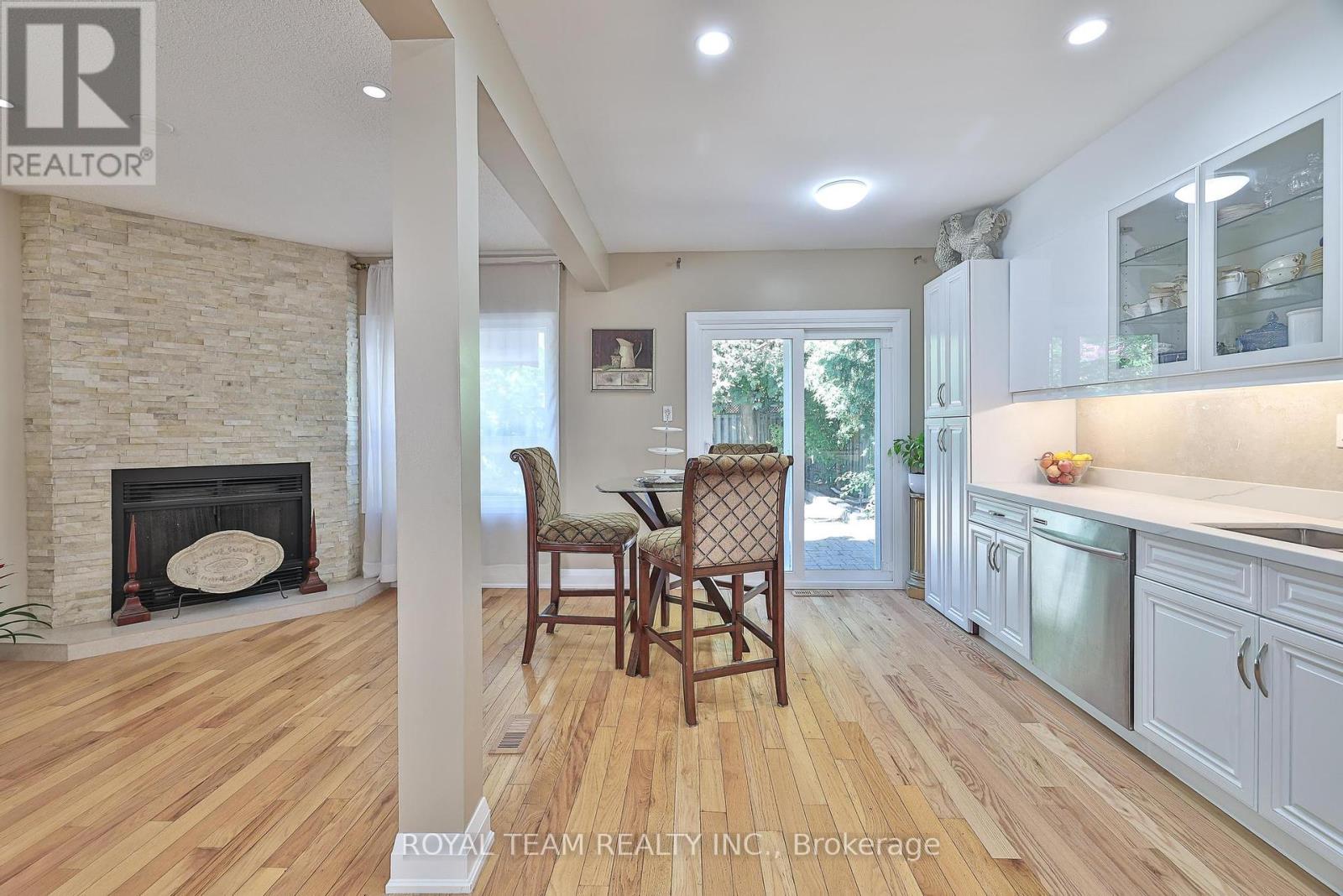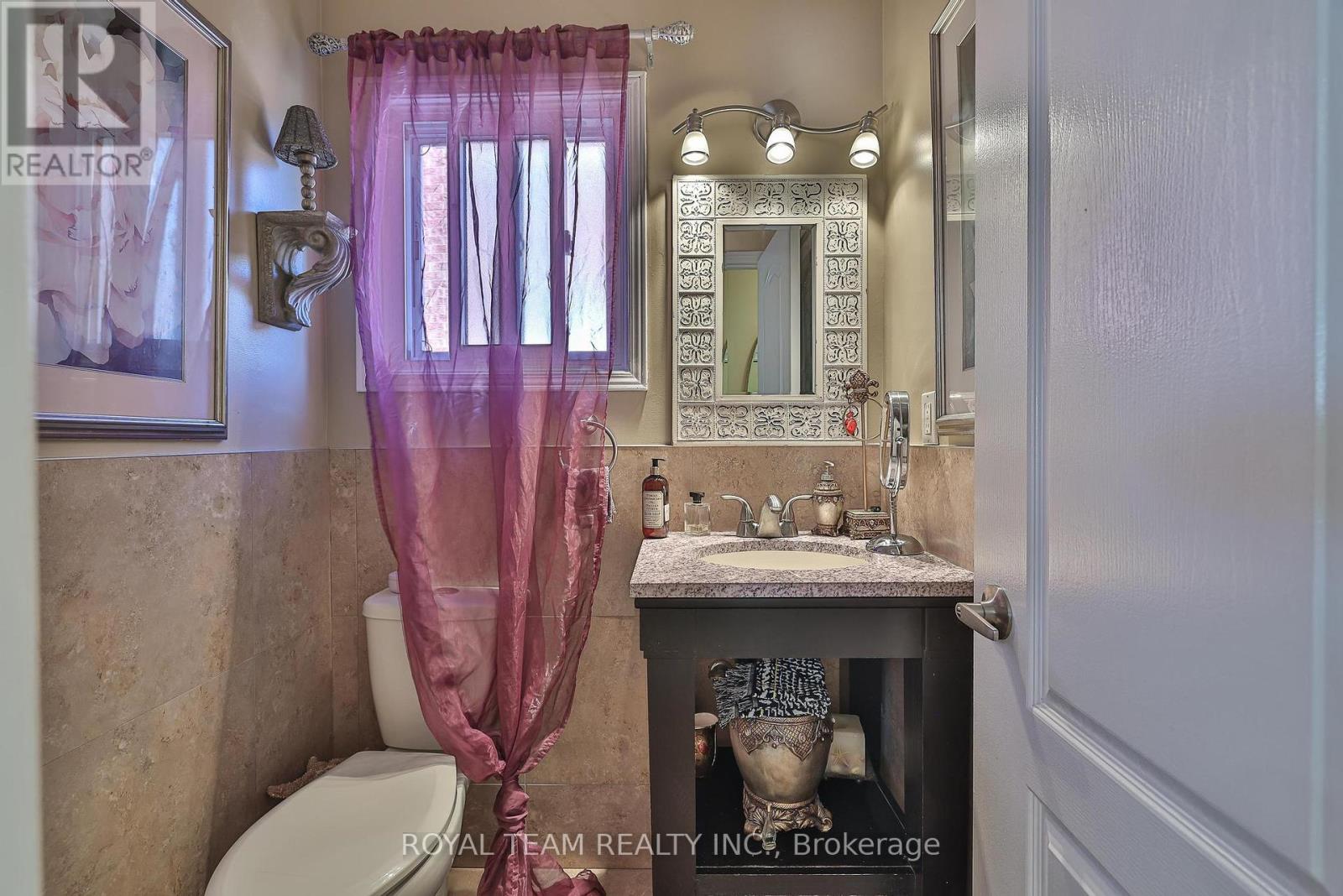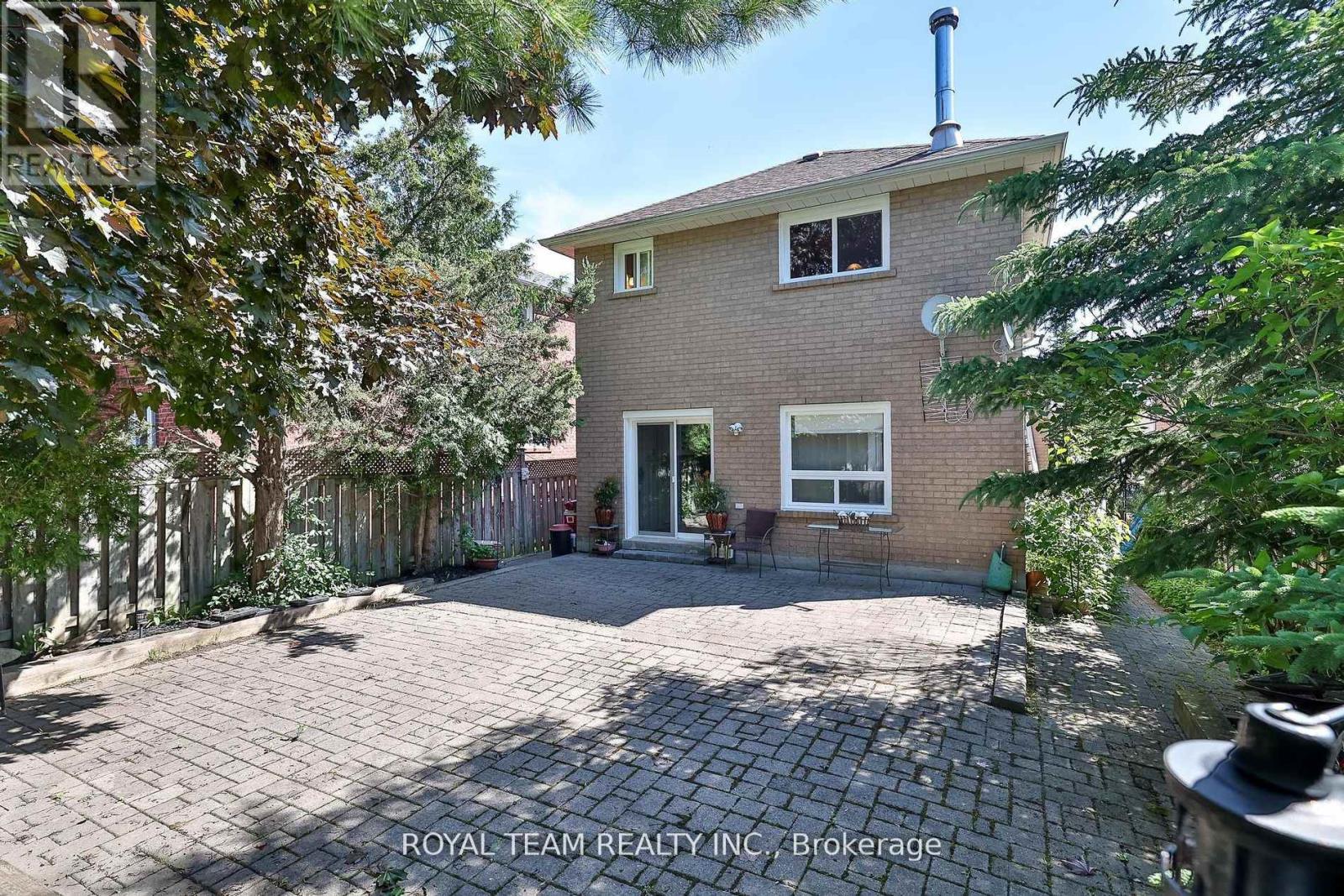4 Bedroom
4 Bathroom
Fireplace
Central Air Conditioning
Forced Air
$1,454,888
Stunning Quality Home In Prestigious Desired Family Safe Neighborhood Westbrook Community Of Richmond Hill.3 Bedrooms Plus Opportunity to make a Bedroom in the Main Bedroom on the Second Floor. The Basement, can be Rented out as a Separate Apartment with a Separate Entrance though the Garage. In 2024, Renovations were Made: New Stairwell, New Furness 2024. All the Windows on the First and Second Floor are new 2024, new Floors on the First and Second Floor, Pot lights first and second floor, New Kitchen , New quartz Countertop. In the All Bathrooms have new Vanity , Sinks and Toilets every where , New Shower in the Basement ,New Ladder and Baseboards. The Backyard is a Very good Size, Surrounded by Huge Fir Trees and Greenery, It Feels like you are in the Forest. The House is Located just Steps to Top ranked schools within walking distance: Theresa of Lisieux School. **** EXTRAS **** The entrance to the basement is also through the garage. (id:55499)
Property Details
|
MLS® Number
|
N9247251 |
|
Property Type
|
Single Family |
|
Community Name
|
Westbrook |
|
Parking Space Total
|
4 |
Building
|
Bathroom Total
|
4 |
|
Bedrooms Above Ground
|
3 |
|
Bedrooms Below Ground
|
1 |
|
Bedrooms Total
|
4 |
|
Appliances
|
Dishwasher, Dryer, Range, Refrigerator, Stove, Washer, Window Coverings |
|
Basement Development
|
Finished |
|
Basement Features
|
Separate Entrance |
|
Basement Type
|
N/a (finished) |
|
Construction Style Attachment
|
Detached |
|
Cooling Type
|
Central Air Conditioning |
|
Exterior Finish
|
Brick |
|
Fireplace Present
|
Yes |
|
Flooring Type
|
Hardwood, Ceramic, Laminate |
|
Foundation Type
|
Unknown |
|
Half Bath Total
|
1 |
|
Heating Fuel
|
Natural Gas |
|
Heating Type
|
Forced Air |
|
Stories Total
|
2 |
|
Type
|
House |
|
Utility Water
|
Municipal Water |
Parking
Land
|
Acreage
|
No |
|
Sewer
|
Sanitary Sewer |
|
Size Depth
|
114 Ft ,6 In |
|
Size Frontage
|
35 Ft |
|
Size Irregular
|
35 X 114.5 Ft |
|
Size Total Text
|
35 X 114.5 Ft |
Rooms
| Level |
Type |
Length |
Width |
Dimensions |
|
Second Level |
Primary Bedroom |
6.7 m |
4.4 m |
6.7 m x 4.4 m |
|
Second Level |
Bedroom 2 |
4.5 m |
3.05 m |
4.5 m x 3.05 m |
|
Second Level |
Bedroom 3 |
3 m |
3 m |
3 m x 3 m |
|
Basement |
Recreational, Games Room |
7.93 m |
3.35 m |
7.93 m x 3.35 m |
|
Main Level |
Living Room |
5.8 m |
3.35 m |
5.8 m x 3.35 m |
|
Main Level |
Dining Room |
5.8 m |
3.5 m |
5.8 m x 3.5 m |
|
Main Level |
Kitchen |
5.18 m |
2.78 m |
5.18 m x 2.78 m |
|
Main Level |
Family Room |
4.4 m |
3.1 m |
4.4 m x 3.1 m |
https://www.realtor.ca/real-estate/27273507/9-springer-drive-richmond-hill-westbrook-westbrook





































