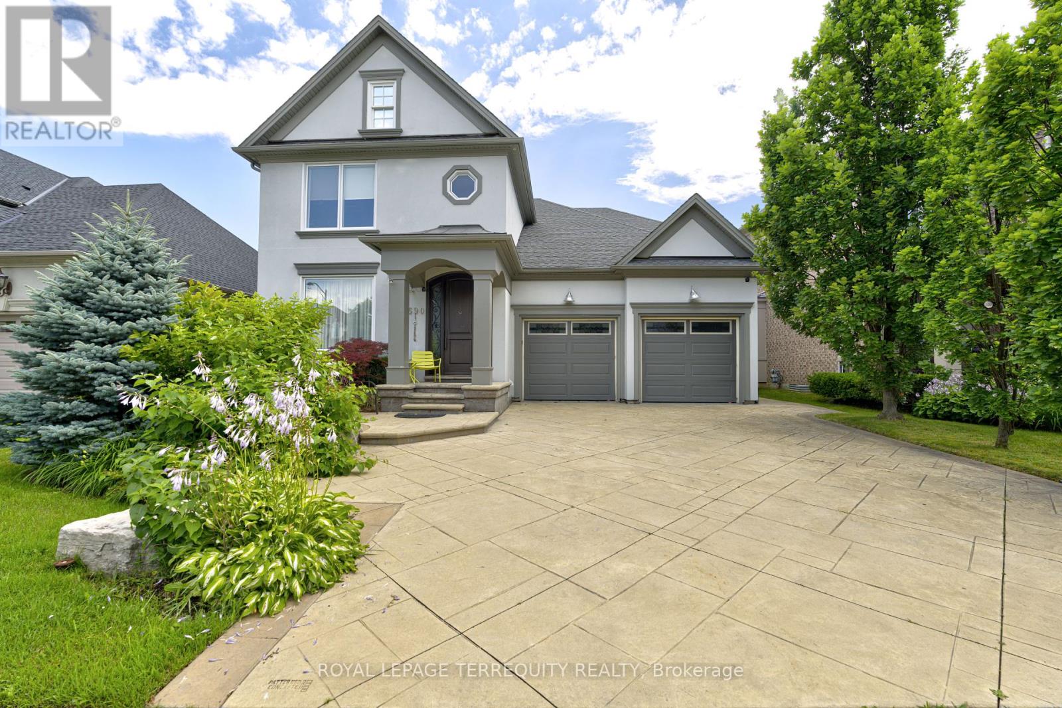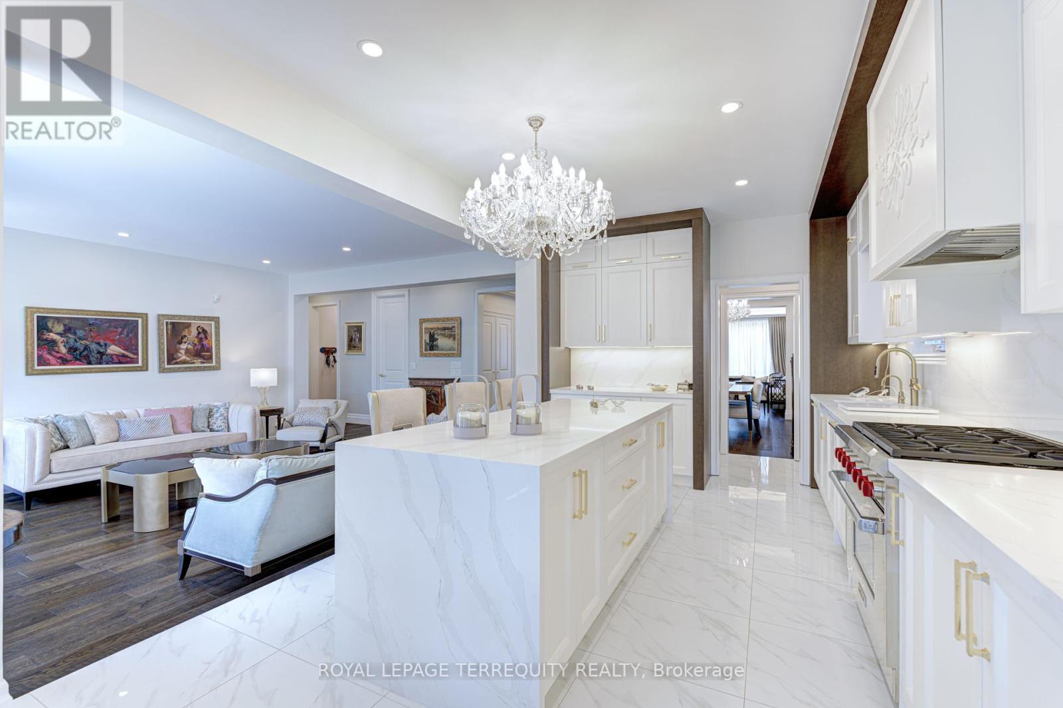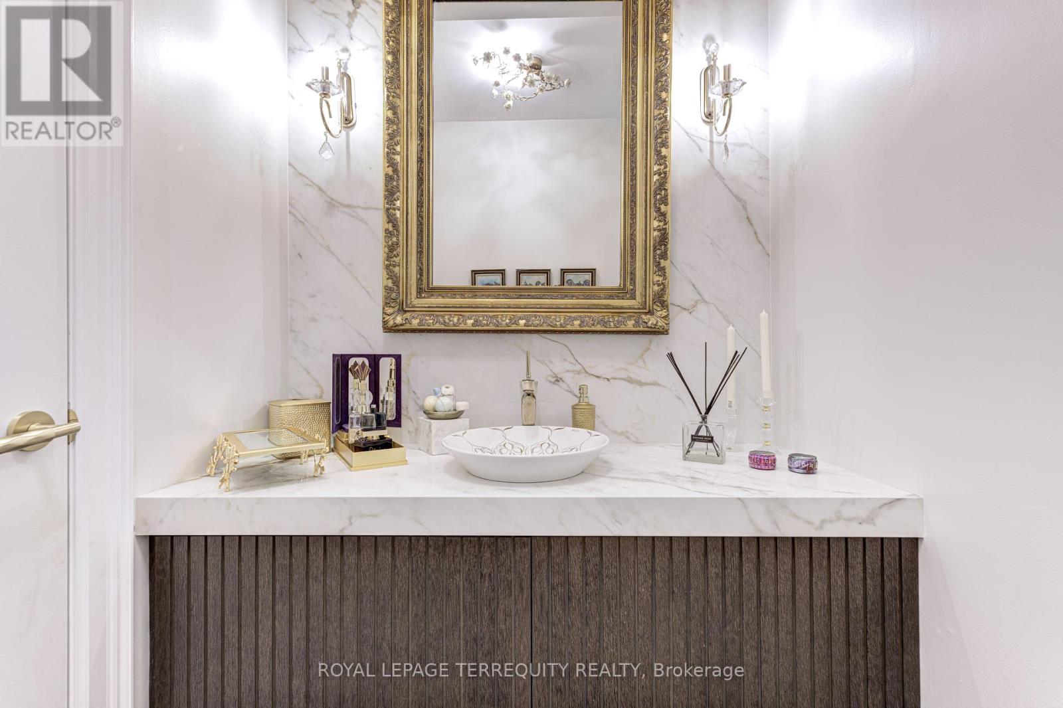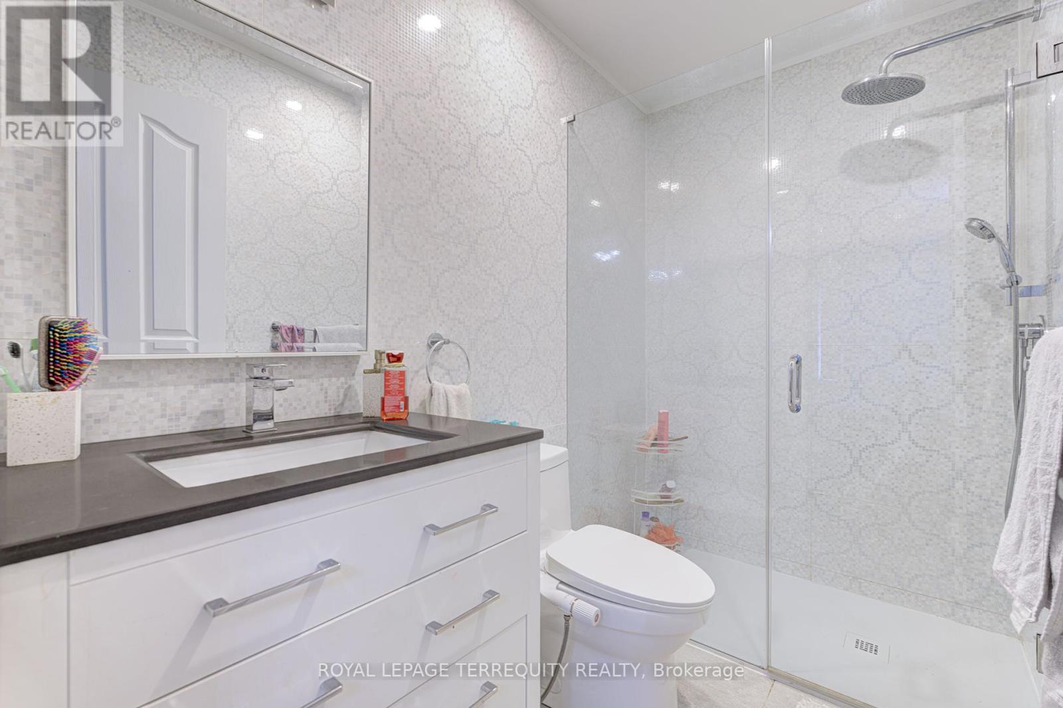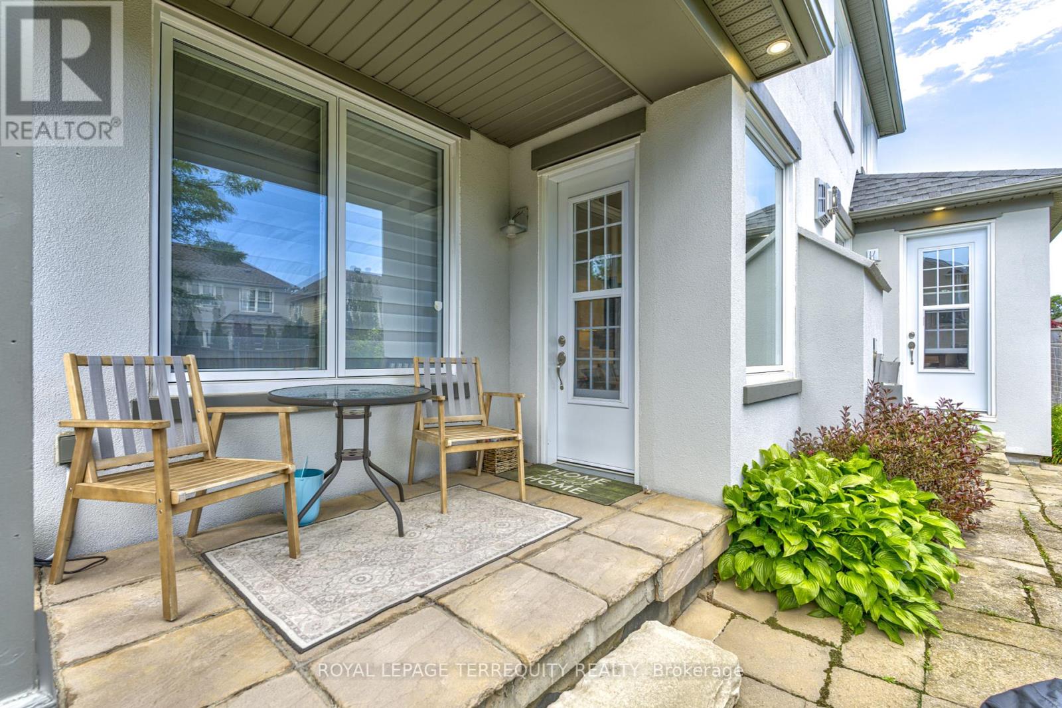6 Bedroom
5 Bathroom
Fireplace
Central Air Conditioning
Forced Air
$8,000 Monthly
prestigious watercolors area of Lorne park this 4+2 bedroom, 5 bath executive home is completely new renovated from top to bottom. It features a marble foyer, hardwood flooring throughout the main level an upgraded Elegant kitchen with granite counter tops and breakfast area, b/i high end stainless steel appliances & a center island, all bedrooms have own ensuite baths, a prof finished basement with a rec and dining room, this stuning home is furnished with a high quality furniture's you must see!! **** EXTRAS **** Excellent school district, Close to UTM, Minutes from QEW. NO Smoking No Pets. (id:55499)
Property Details
|
MLS® Number
|
W9246968 |
|
Property Type
|
Single Family |
|
Community Name
|
Lorne Park |
|
Amenities Near By
|
Park |
|
Features
|
Carpet Free |
|
Parking Space Total
|
4 |
Building
|
Bathroom Total
|
5 |
|
Bedrooms Above Ground
|
4 |
|
Bedrooms Below Ground
|
2 |
|
Bedrooms Total
|
6 |
|
Appliances
|
Dryer, Furniture, Washer, Window Coverings |
|
Basement Development
|
Finished |
|
Basement Type
|
N/a (finished) |
|
Construction Style Attachment
|
Detached |
|
Cooling Type
|
Central Air Conditioning |
|
Exterior Finish
|
Stucco |
|
Fireplace Present
|
Yes |
|
Flooring Type
|
Hardwood, Laminate, Marble |
|
Foundation Type
|
Concrete |
|
Half Bath Total
|
1 |
|
Heating Fuel
|
Natural Gas |
|
Heating Type
|
Forced Air |
|
Stories Total
|
2 |
|
Type
|
House |
|
Utility Water
|
Municipal Water |
Parking
Land
|
Acreage
|
No |
|
Land Amenities
|
Park |
|
Sewer
|
Sanitary Sewer |
|
Size Depth
|
120 Ft |
|
Size Frontage
|
49 Ft ,11 In |
|
Size Irregular
|
49.99 X 120.08 Ft |
|
Size Total Text
|
49.99 X 120.08 Ft|under 1/2 Acre |
|
Surface Water
|
Lake/pond |
Rooms
| Level |
Type |
Length |
Width |
Dimensions |
|
Second Level |
Primary Bedroom |
5.24 m |
5.41 m |
5.24 m x 5.41 m |
|
Second Level |
Bedroom 2 |
3.63 m |
3.39 m |
3.63 m x 3.39 m |
|
Second Level |
Bedroom 3 |
4.32 m |
5.61 m |
4.32 m x 5.61 m |
|
Second Level |
Bedroom 4 |
3.43 m |
3.7 m |
3.43 m x 3.7 m |
|
Lower Level |
Recreational, Games Room |
6.08 m |
2.74 m |
6.08 m x 2.74 m |
|
Lower Level |
Bedroom 5 |
3.33 m |
4.35 m |
3.33 m x 4.35 m |
|
Lower Level |
Great Room |
7.85 m |
4.87 m |
7.85 m x 4.87 m |
|
Main Level |
Living Room |
4.39 m |
3.71 m |
4.39 m x 3.71 m |
|
Main Level |
Dining Room |
4.5 m |
3.95 m |
4.5 m x 3.95 m |
|
Main Level |
Family Room |
5.47 m |
4.84 m |
5.47 m x 4.84 m |
|
Main Level |
Kitchen |
7.52 m |
3.56 m |
7.52 m x 3.56 m |
|
Main Level |
Office |
3.7 m |
3.08 m |
3.7 m x 3.08 m |
Utilities
https://www.realtor.ca/real-estate/27273648/590-hancock-way-mississauga-lorne-park-lorne-park

