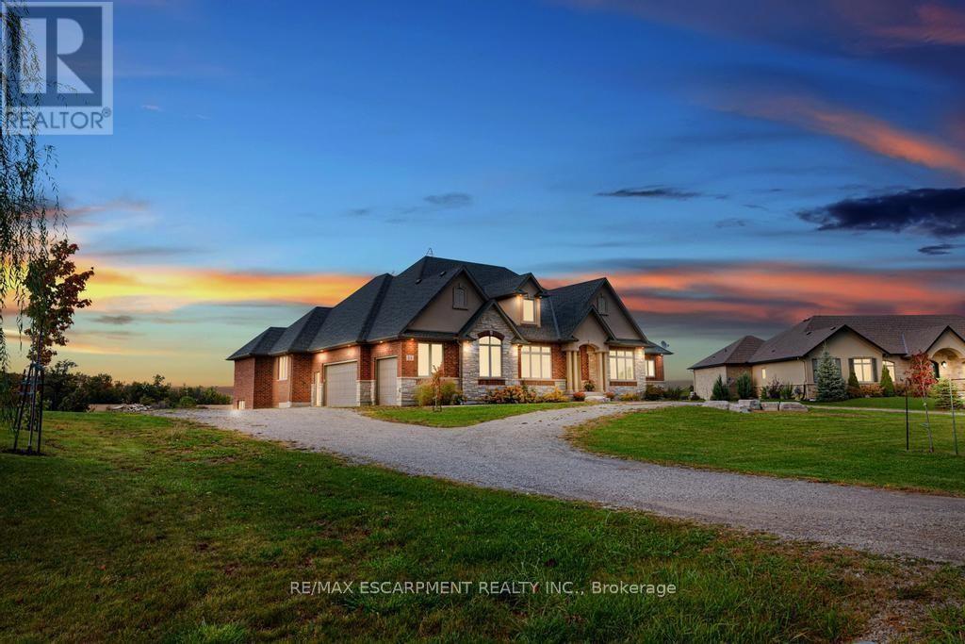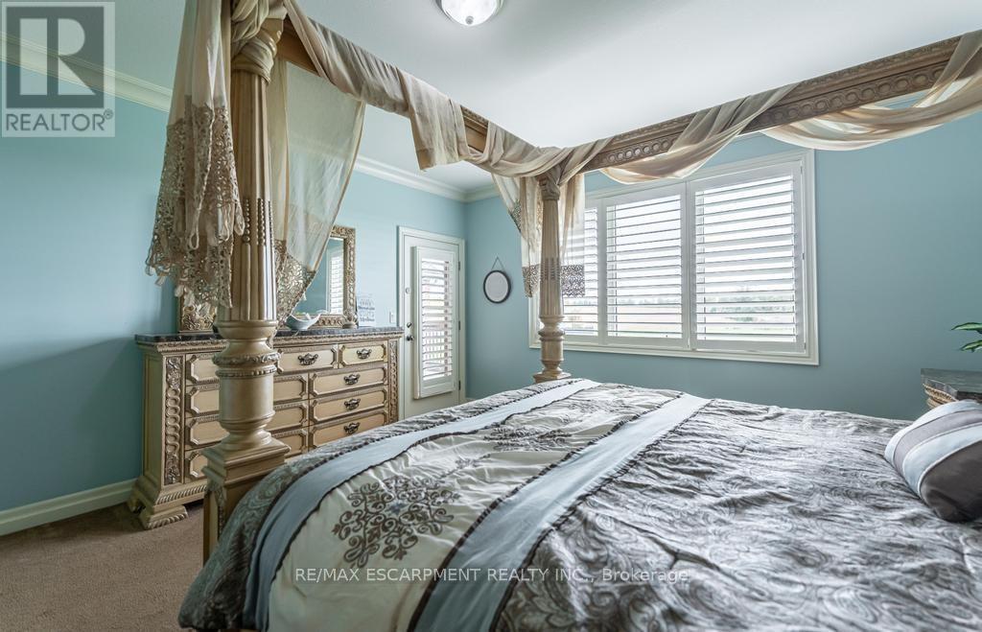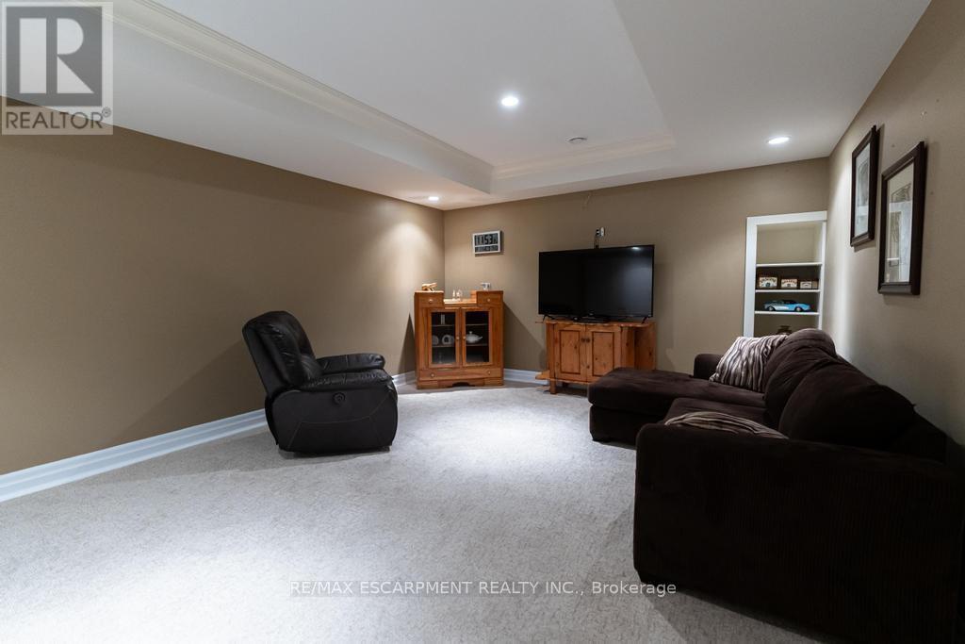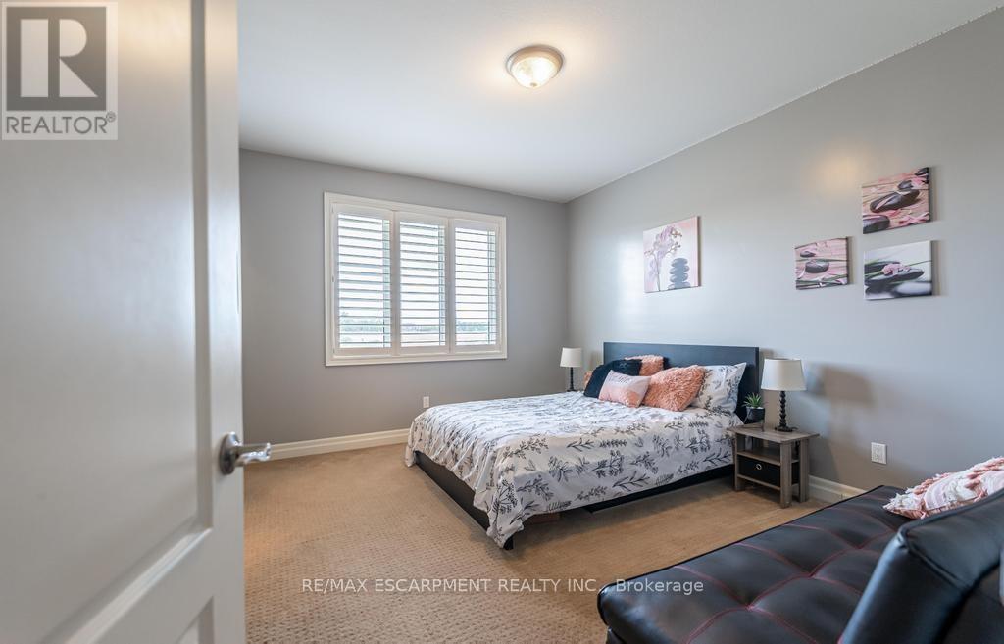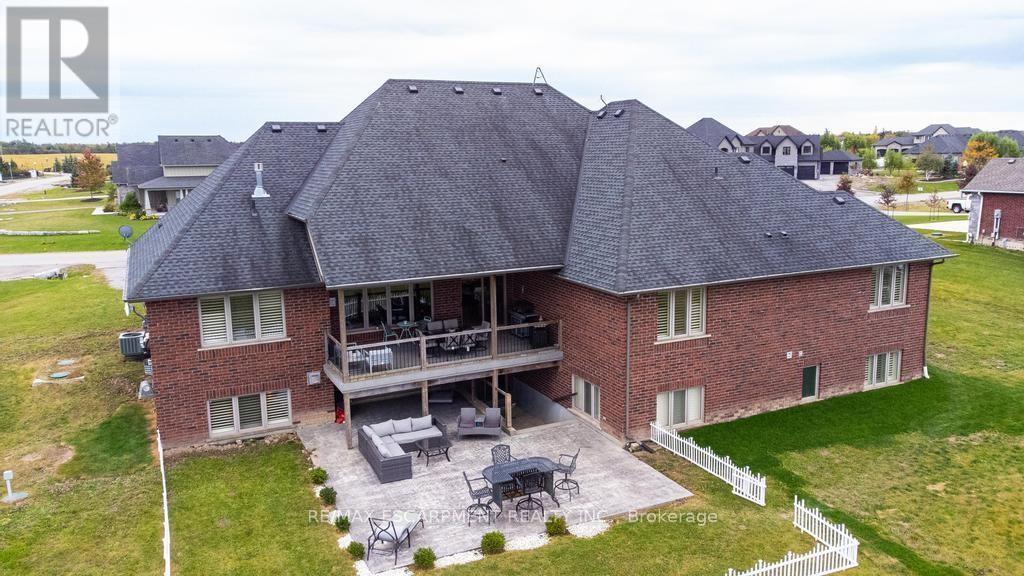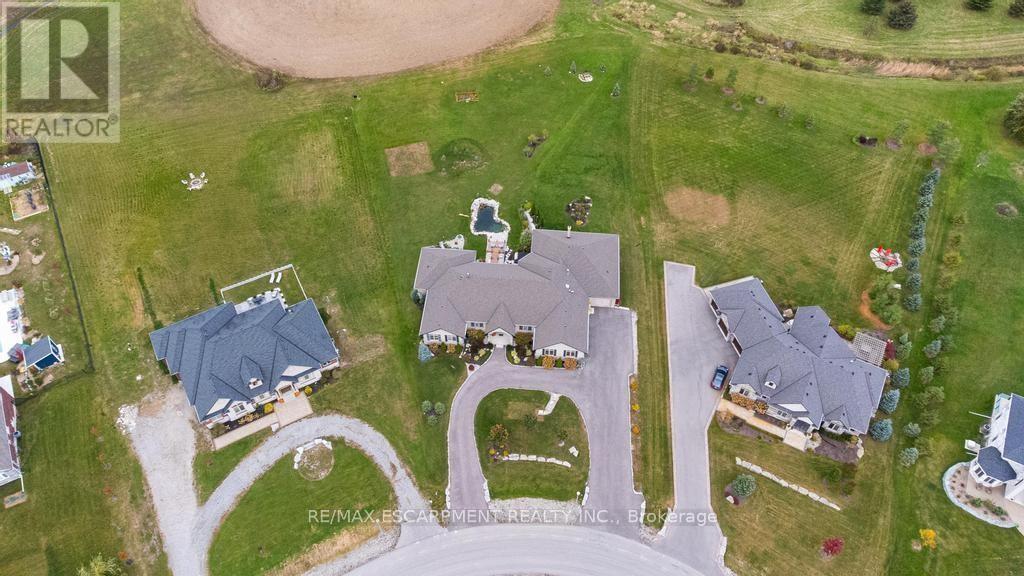6 Bedroom
5 Bathroom
Bungalow
Fireplace
Central Air Conditioning
Forced Air
$1,799,000
Welcome to 11 Alexander Boulevard! This grand, custom built, 2,910scgt bungalow is located in the prestigious Empire Country Estates development and sits on an incredible 1.75 acre lot. Featuring 6 bedrooms and 5 bathrooms, an in-law suite and an expansive, light filled finished basement with a walkout - this home spares no details. This residence boasts almost 6,000sqft of living space and brims with features such as potlights throughout, built-in speakers, a walk-in pantry, main floor laundry, a triple-car garage, custom built-in cabinetry, central vacuum, water softener and a lovely covered back porch. Sit on the back porch with your morning coffee and enjoy a picturesque landscape with breathtaking views. Your journey begins with a sweeping gaze through the open space, offering a clear line of sight to the sprawling farmlands beyond. Book your showing today, you won't be disappointed! **** EXTRAS **** Waterproofed 2023, Back patio 2022, New flooring basement 2023, In-law new in 2020, New water softener system (id:55499)
Property Details
|
MLS® Number
|
X9247676 |
|
Property Type
|
Single Family |
|
Community Name
|
Haldimand |
|
Parking Space Total
|
18 |
Building
|
Bathroom Total
|
5 |
|
Bedrooms Above Ground
|
4 |
|
Bedrooms Below Ground
|
2 |
|
Bedrooms Total
|
6 |
|
Appliances
|
Dishwasher, Dryer, Freezer, Microwave, Refrigerator, Stove, Washer |
|
Architectural Style
|
Bungalow |
|
Basement Development
|
Finished |
|
Basement Features
|
Apartment In Basement, Walk Out |
|
Basement Type
|
N/a (finished) |
|
Construction Style Attachment
|
Detached |
|
Cooling Type
|
Central Air Conditioning |
|
Exterior Finish
|
Brick |
|
Fireplace Present
|
Yes |
|
Foundation Type
|
Poured Concrete |
|
Half Bath Total
|
1 |
|
Heating Fuel
|
Natural Gas |
|
Heating Type
|
Forced Air |
|
Stories Total
|
1 |
|
Type
|
House |
Parking
Land
|
Acreage
|
No |
|
Sewer
|
Septic System |
|
Size Depth
|
348 Ft |
|
Size Frontage
|
132 Ft ,1 In |
|
Size Irregular
|
132.15 X 348 Ft |
|
Size Total Text
|
132.15 X 348 Ft|1/2 - 1.99 Acres |
Rooms
| Level |
Type |
Length |
Width |
Dimensions |
|
Lower Level |
Kitchen |
4.62 m |
3.58 m |
4.62 m x 3.58 m |
|
Lower Level |
Other |
6.45 m |
4.34 m |
6.45 m x 4.34 m |
|
Lower Level |
Recreational, Games Room |
9.68 m |
11 m |
9.68 m x 11 m |
|
Lower Level |
Bedroom |
4.06 m |
3.68 m |
4.06 m x 3.68 m |
|
Lower Level |
Bedroom |
5.21 m |
4.27 m |
5.21 m x 4.27 m |
|
Main Level |
Living Room |
3.91 m |
4.47 m |
3.91 m x 4.47 m |
|
Main Level |
Kitchen |
4.7 m |
6.93 m |
4.7 m x 6.93 m |
|
Main Level |
Family Room |
5.21 m |
5.92 m |
5.21 m x 5.92 m |
|
Main Level |
Primary Bedroom |
4.7 m |
5.03 m |
4.7 m x 5.03 m |
|
Main Level |
Bedroom |
3.66 m |
4.34 m |
3.66 m x 4.34 m |
|
Main Level |
Bedroom |
4.37 m |
3.63 m |
4.37 m x 3.63 m |
|
Main Level |
Bedroom |
3.56 m |
4.32 m |
3.56 m x 4.32 m |
https://www.realtor.ca/real-estate/27274012/11-alexander-boulevard-haldimand-haldimand

