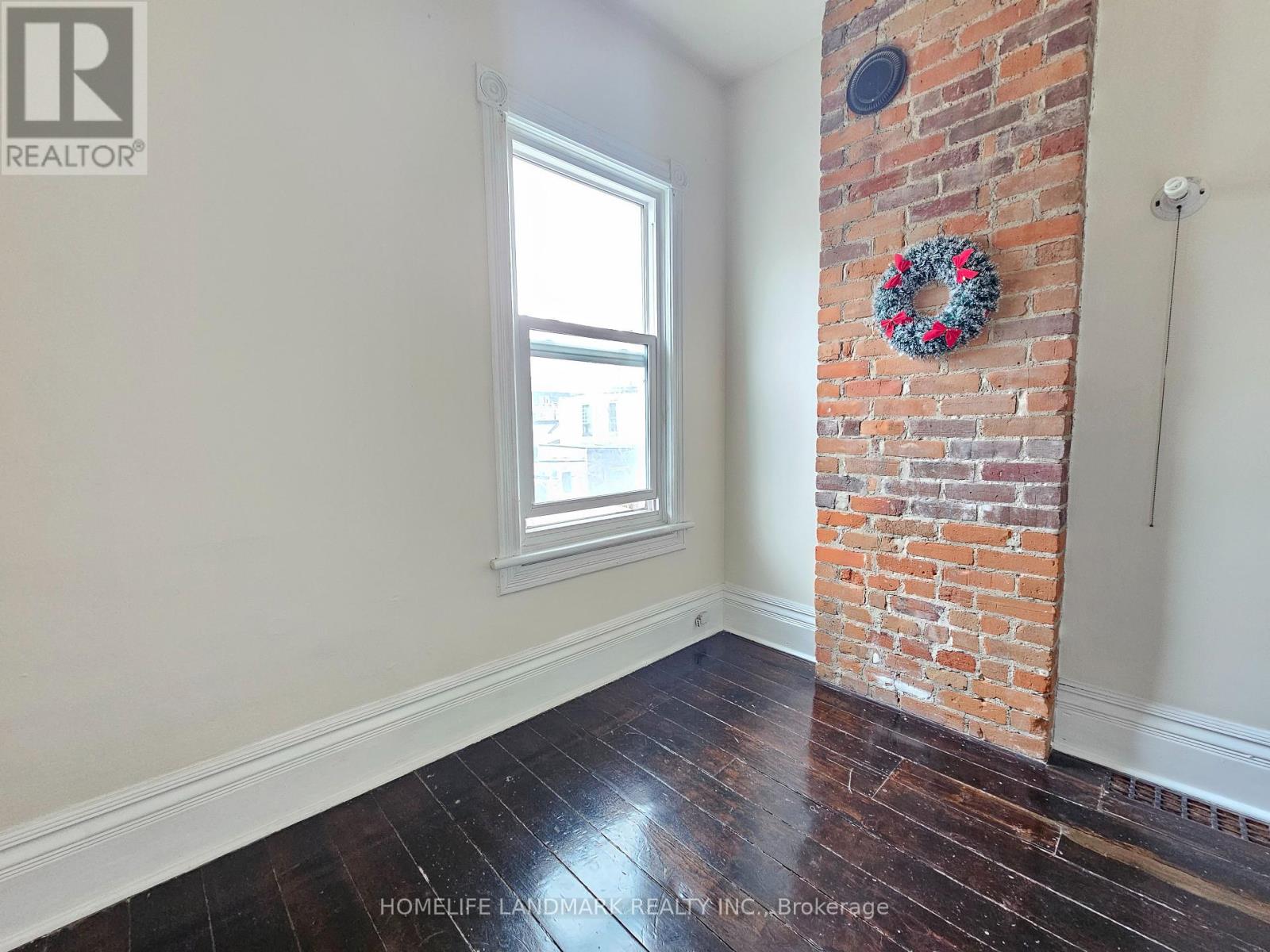104 Carlaw Avenue Toronto (South Riverdale), Ontario M4M 2R7
4 Bedroom
1 Bathroom
Forced Air
$3,300 Monthly
Great Corner Townhouse in Leslieville . Freshly painted. Urban Home Ready To Move In & Enjoy. Four Glorious Levels Of Bedroom/Living Space. Fantastic Main Floor Features Soaring Ceilings, Original Charm & Character, Vintage High Baseboards & Trim . Refinished Wide Plank Floors. Over Sized Ultra Modern Eat In Kitchen Kitchen W/O To Low Maintenance Back Garden! Super Easy Street Permit Parking. Close To All Amenities. Steps To Ttc. (id:55499)
Property Details
| MLS® Number | E9245907 |
| Property Type | Single Family |
| Community Name | South Riverdale |
| Features | Carpet Free |
Building
| Bathroom Total | 1 |
| Bedrooms Above Ground | 4 |
| Bedrooms Total | 4 |
| Appliances | Refrigerator, Stove |
| Basement Development | Partially Finished |
| Basement Type | N/a (partially Finished) |
| Construction Style Attachment | Attached |
| Exterior Finish | Brick |
| Foundation Type | Block |
| Heating Fuel | Natural Gas |
| Heating Type | Forced Air |
| Type | Row / Townhouse |
| Utility Water | Municipal Water |
Land
| Acreage | No |
| Sewer | Sanitary Sewer |
| Size Depth | 62 Ft ,5 In |
| Size Frontage | 14 Ft ,11 In |
| Size Irregular | 14.92 X 62.42 Ft |
| Size Total Text | 14.92 X 62.42 Ft |
Rooms
| Level | Type | Length | Width | Dimensions |
|---|---|---|---|---|
| Second Level | Primary Bedroom | 4.3 m | 2 m | 4.3 m x 2 m |
| Second Level | Bedroom 2 | 2.78 m | 2.62 m | 2.78 m x 2.62 m |
| Second Level | Bedroom 3 | 3.17 m | 4.27 m | 3.17 m x 4.27 m |
| Third Level | Bedroom 4 | 4.79 m | 4.57 m | 4.79 m x 4.57 m |
| Main Level | Living Room | 3.2 m | 2.77 m | 3.2 m x 2.77 m |
| Main Level | Dining Room | 3.35 m | 3.57 m | 3.35 m x 3.57 m |
Interested?
Contact us for more information














