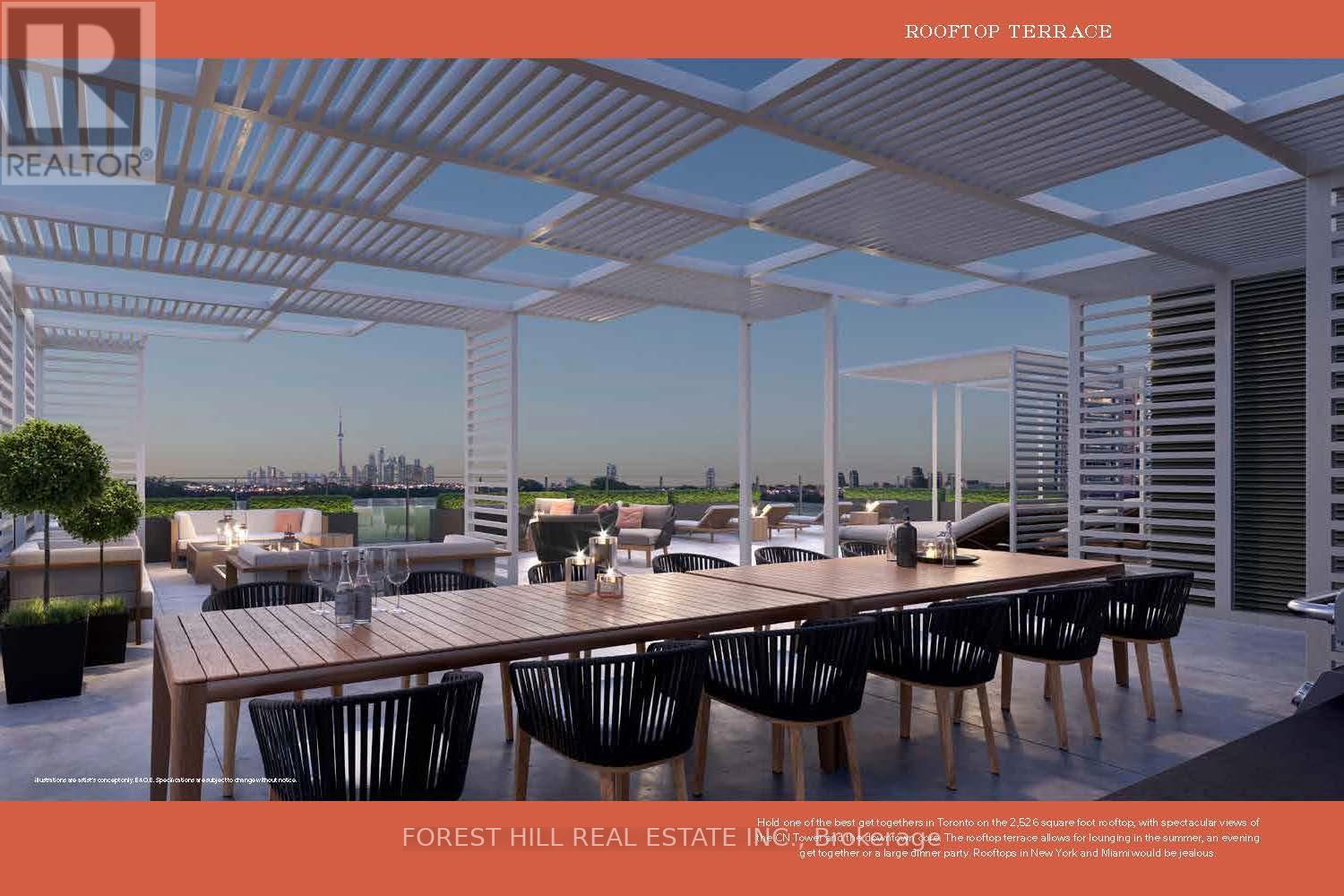704 - 185 Alberta Avenue Toronto (Oakwood Village), Ontario M6C 0A5
$709,900Maintenance, Heat, Common Area Maintenance, Insurance
$500 Monthly
Maintenance, Heat, Common Area Maintenance, Insurance
$500 MonthlyWelcome To The Stylish St.Clair Village Midrise Boutique Condo In The Always Trendy St Clair West Neighbourhood. This 680 Sq/Ft 1-Bedroom + Den, 2 Bath Condo Has 9 Ft Ceilings & Luxury Wide Plank Flooring Throughout. The Fabulous Kitchen Has Designer Cabinetry With Contemporary Panel Doors, Quartz Countertops, Sleek Functional Island And A Well-Equipped High End Appliance Package. Enjoy The Nice Size Balcony When You Want A Little Fresh Air To Relax And Enjoy A Good Book And Take In The City Views. St.Clair Village Has Wonderful Amenities Including A Well Equipped Fitness Centre, Lounge/Party Room With Temperature Controlled Wine Storage And An Expansive Roof Top Terrace To Socialize And Enjoy The Awesome City And Skyline Views. All Along St.Clair West You Have Many Cool And Hip Restaurants, Shops And Services, The TTC At Your Doorstep And Your Very Own LCBO Downstairs. **** EXTRAS **** BONUS: 2 YEAR FREE MAINTENANCE FEE AS AN INCENTIVE WILL BE CREDITED ON CLOSING. (id:55499)
Property Details
| MLS® Number | C9245595 |
| Property Type | Single Family |
| Community Name | Oakwood Village |
| Amenities Near By | Park, Place Of Worship, Public Transit, Schools |
| Community Features | Pet Restrictions |
| Features | Balcony |
Building
| Bathroom Total | 2 |
| Bedrooms Above Ground | 1 |
| Bedrooms Below Ground | 1 |
| Bedrooms Total | 2 |
| Amenities | Security/concierge, Exercise Centre, Party Room |
| Appliances | Dishwasher, Dryer, Microwave, Oven, Refrigerator, Stove, Washer |
| Cooling Type | Central Air Conditioning |
| Exterior Finish | Brick Facing, Concrete |
| Flooring Type | Wood |
| Heating Fuel | Natural Gas |
| Heating Type | Forced Air |
| Type | Apartment |
Parking
| Underground |
Land
| Acreage | No |
| Land Amenities | Park, Place Of Worship, Public Transit, Schools |
Rooms
| Level | Type | Length | Width | Dimensions |
|---|---|---|---|---|
| Flat | Living Room | 4.51 m | 1.86 m | 4.51 m x 1.86 m |
| Flat | Dining Room | 3.93 m | 3.05 m | 3.93 m x 3.05 m |
| Flat | Kitchen | 3.93 m | 3.05 m | 3.93 m x 3.05 m |
| Flat | Primary Bedroom | 3.23 m | 2.77 m | 3.23 m x 2.77 m |
| Flat | Den | 2.5 m | 1.83 m | 2.5 m x 1.83 m |
Interested?
Contact us for more information
























