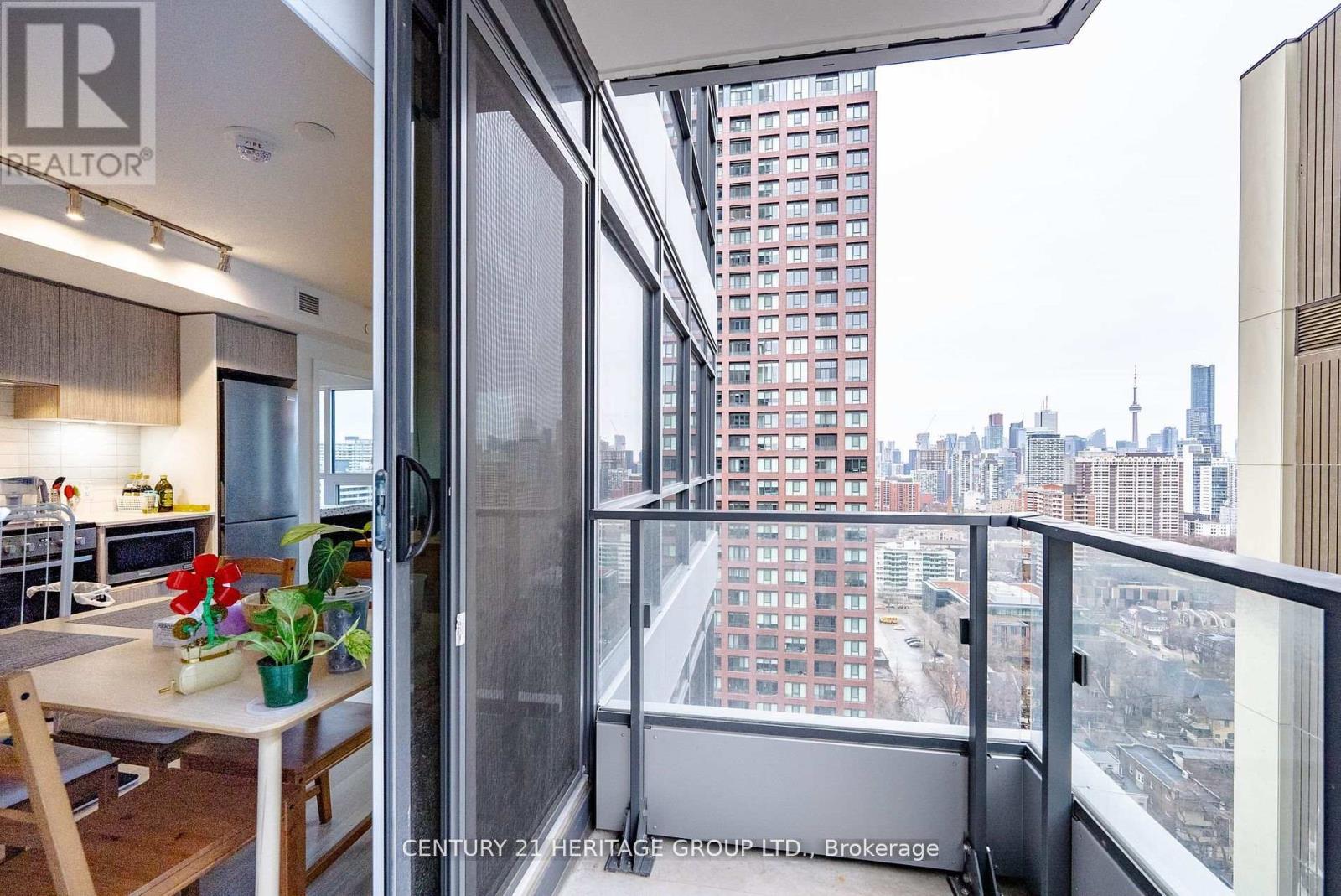2102 - 395 Bloor Street E Toronto (North St. James Town), Ontario M4W 0B4
$709,000Maintenance, Common Area Maintenance, Insurance
$592 Monthly
Maintenance, Common Area Maintenance, Insurance
$592 MonthlyNew Rosedale On Bloor Condos offers stunning city and Rosedale views from this 21st-floor, south-west corner unit. Featuring 2 bedrooms, 2 bathrooms, and an open, sun-filled living space with 9-foot ceilings & floor-to-ceiling windows, it includes top-notch stainless steel appliances, quartz countertops, and spa-like bathrooms. Residents share a fitness center with the Hilton Hotel and enjoy five-star amenities like an indoor pool, gym, outdoor terrace, and 24-hour concierge.Conveniently located near Sherbourne subway station, Yonge & Bloor, Yorkville, and the University of Toronto, with easy access to the DVP and major transit routes. **** EXTRAS **** Modern Cabinetry And Kitchen, Brand New Appliances. Smart home Control lights. (id:55499)
Property Details
| MLS® Number | C9245063 |
| Property Type | Single Family |
| Community Name | North St. James Town |
| Amenities Near By | Park, Public Transit, Schools |
| Community Features | Pet Restrictions |
| Features | Balcony |
| Pool Type | Indoor Pool |
| View Type | View |
Building
| Bathroom Total | 2 |
| Bedrooms Above Ground | 2 |
| Bedrooms Total | 2 |
| Amenities | Security/concierge, Exercise Centre, Party Room |
| Appliances | Blinds, Dishwasher, Dryer, Hood Fan, Microwave, Oven, Refrigerator, Stove, Washer |
| Cooling Type | Central Air Conditioning |
| Exterior Finish | Concrete |
| Flooring Type | Laminate |
| Heating Fuel | Natural Gas |
| Heating Type | Forced Air |
| Type | Apartment |
Land
| Acreage | No |
| Land Amenities | Park, Public Transit, Schools |
Rooms
| Level | Type | Length | Width | Dimensions |
|---|---|---|---|---|
| Flat | Kitchen | 7.14 m | 3.66 m | 7.14 m x 3.66 m |
| Flat | Dining Room | 7.14 m | 3.66 m | 7.14 m x 3.66 m |
| Flat | Living Room | 7.14 m | 3.66 m | 7.14 m x 3.66 m |
| Flat | Primary Bedroom | 3.05 m | 2.97 m | 3.05 m x 2.97 m |
| Flat | Bedroom 2 | 2.84 m | 2.49 m | 2.84 m x 2.49 m |
Interested?
Contact us for more information


























