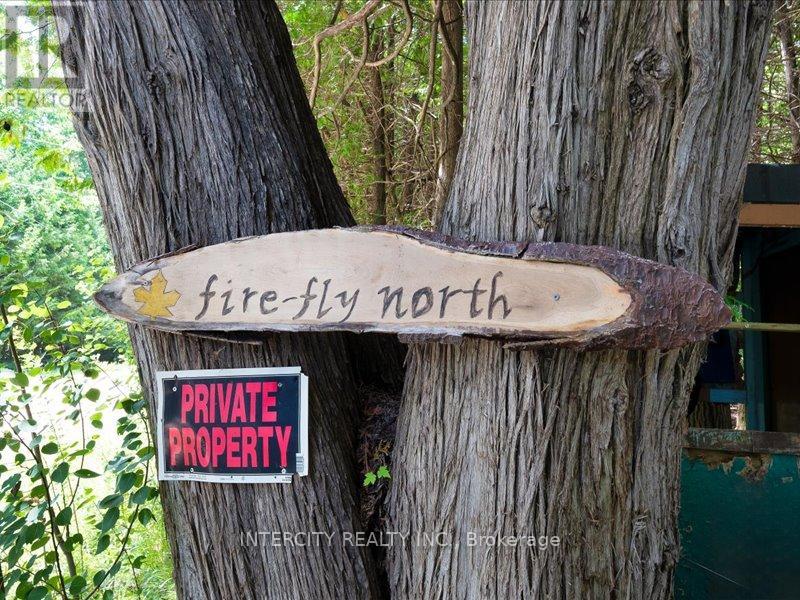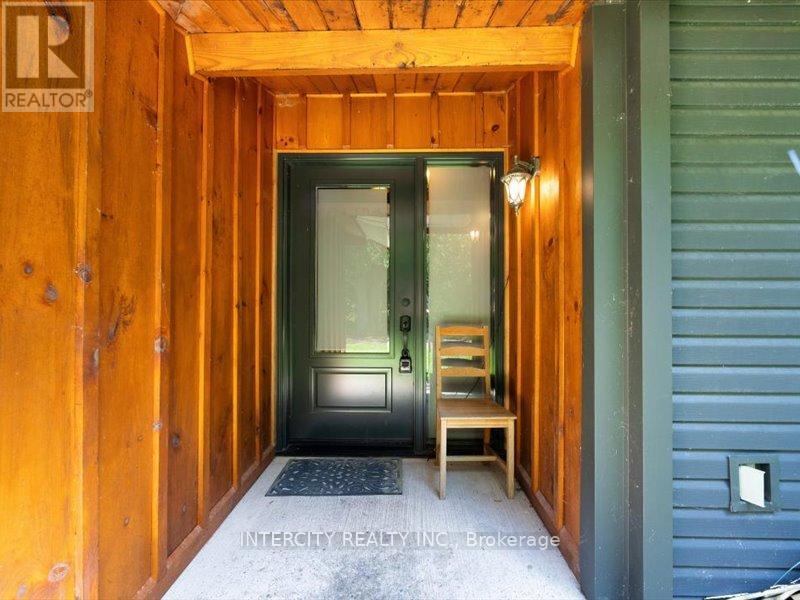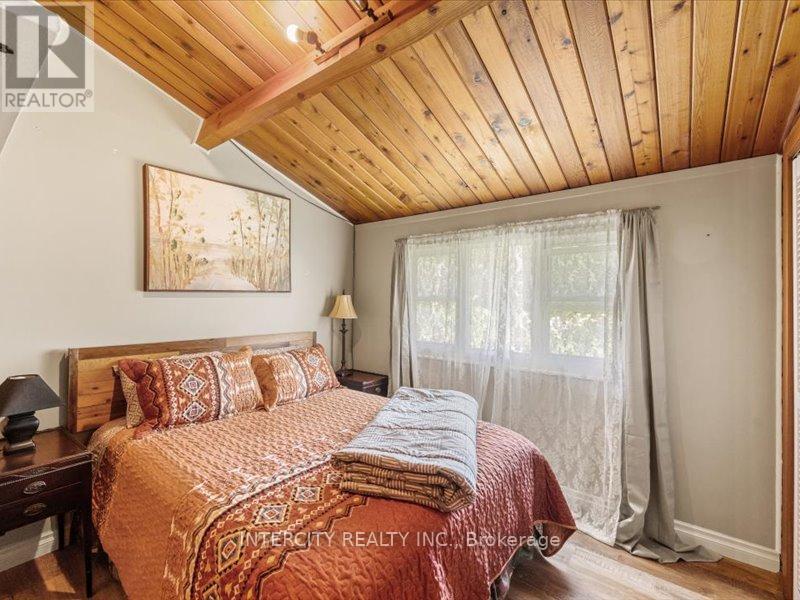426197 25th Side Road Mono, Ontario L9W 2Z1
3 Bedroom
2 Bathroom
Bungalow
Fireplace
Forced Air
$1,988,000
Enjoy Over 13.56 Acres As Per (Geowarehouse) Private Land With A Charming Bungalow. This Property IsLike Owning A Cottage In The City. Features 3 Bedrooms. A Large Rear Deck That Over Looks A Scenic Pond. Forced Air Propane Furnace. 200 Amp Service & Drilled Well. Wood Burning Fireplace, Beautiful Renovated Kitchen. Deck Access With Full Walkout. **** EXTRAS **** Renovated Bathroom, Detached Workshop Insulated & Power. Great Location Minutes To Orangeville And Shelburne. Private Camping, Practice Golf Area, Pond Stocked With Bass. Less Than 1 Hour To Downtown Toronto With Easy Hwy Access. (id:55499)
Property Details
| MLS® Number | X9243884 |
| Property Type | Single Family |
| Community Name | Rural Mono |
| Parking Space Total | 11 |
Building
| Bathroom Total | 2 |
| Bedrooms Above Ground | 3 |
| Bedrooms Total | 3 |
| Architectural Style | Bungalow |
| Basement Type | Crawl Space |
| Construction Style Attachment | Detached |
| Exterior Finish | Log |
| Fireplace Present | Yes |
| Flooring Type | Vinyl |
| Foundation Type | Brick |
| Heating Fuel | Propane |
| Heating Type | Forced Air |
| Stories Total | 1 |
| Type | House |
Land
| Acreage | No |
| Sewer | Septic System |
| Size Depth | 2010 Ft ,8 In |
| Size Frontage | 420 Ft |
| Size Irregular | 420 X 2010.7 Ft |
| Size Total Text | 420 X 2010.7 Ft |
Rooms
| Level | Type | Length | Width | Dimensions |
|---|---|---|---|---|
| Main Level | Family Room | 4.5 m | 6.27 m | 4.5 m x 6.27 m |
| Main Level | Dining Room | 3.45 m | 3.97 m | 3.45 m x 3.97 m |
| Main Level | Kitchen | 3.6 m | 4.2 m | 3.6 m x 4.2 m |
| Main Level | Mud Room | 3.15 m | 2.39 m | 3.15 m x 2.39 m |
| Main Level | Primary Bedroom | 5.46 m | 3.4 m | 5.46 m x 3.4 m |
| Main Level | Bedroom 2 | 2.77 m | 3.04 m | 2.77 m x 3.04 m |
| Main Level | Bedroom 3 | 2.8 m | 3.06 m | 2.8 m x 3.06 m |
https://www.realtor.ca/real-estate/27263685/426197-25th-side-road-mono-rural-mono
Interested?
Contact us for more information






































