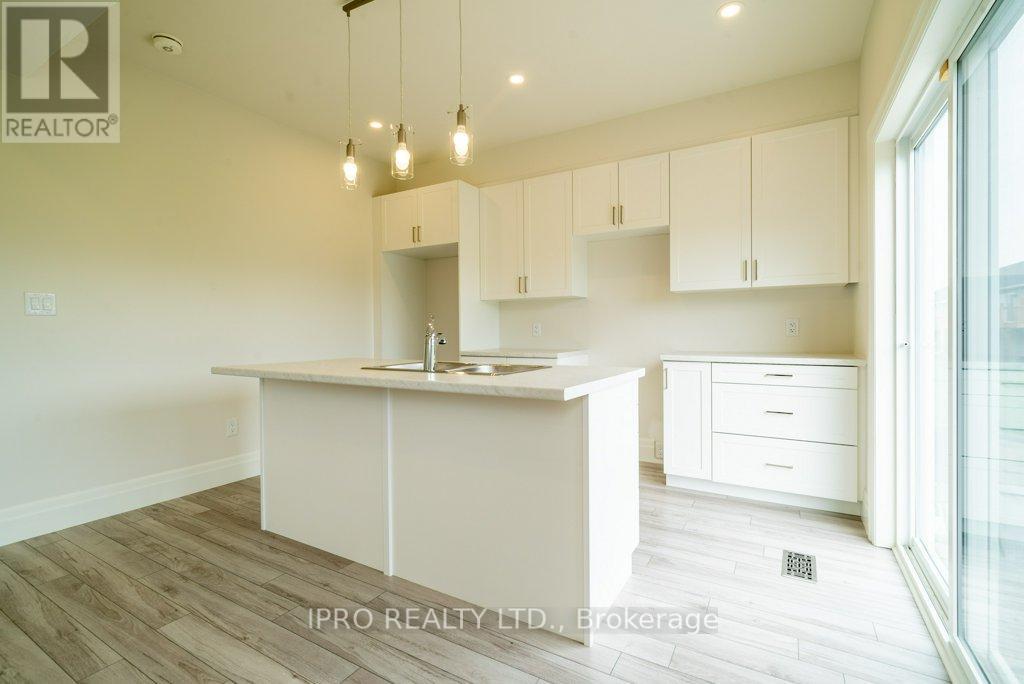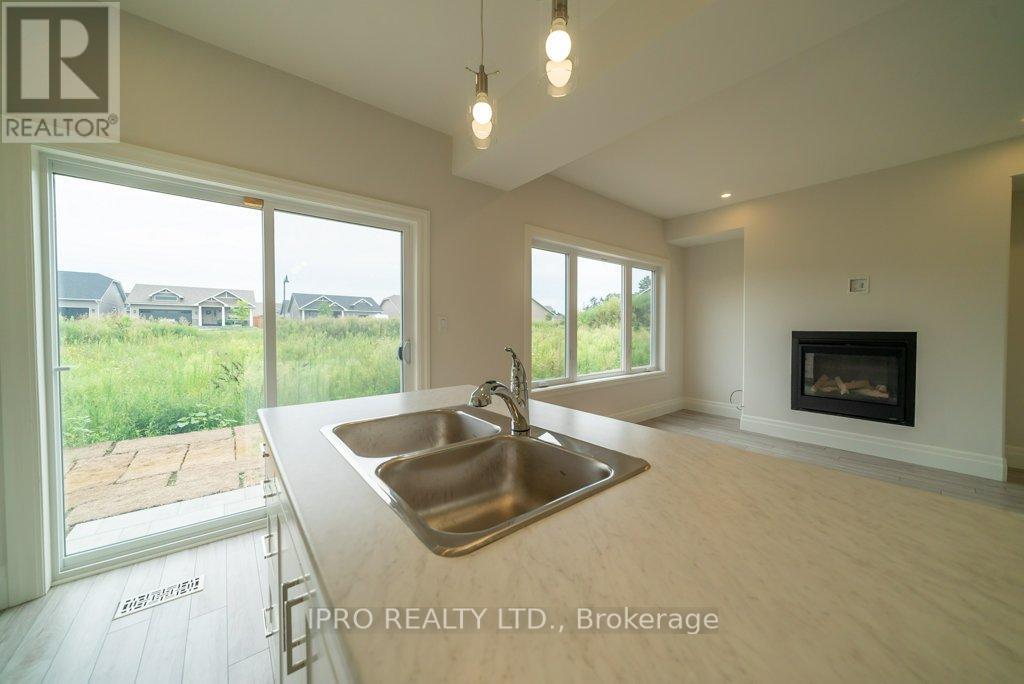3 Bedroom
3 Bathroom
Central Air Conditioning
Forced Air
$2,450 Monthly
Welcome to luxury living in this brand new, never lived-in executive townhome, now available for lease. This meticulously designed residence offers the perfect blend of sophistication and comfort, featuring three spacious bedrooms and state-of-the-art amenities in a central location. Upon entering, you'll be greeted by an open and inviting floor plan that exudes modern elegance. The gourmet kitchen is a chef's dream, boasting brand new high-end appliances, sleek countertops and ample cabinetry, ensuring you have all the tools needed for culinary excellence. The living and dining areas are designated for both relaxation and entertainment, with large windows that flood the space with natural light and high quality finishes that add a touch of luxury. **** EXTRAS **** Located in a central area, this townhome offers unparalleled convenience. You'll find yourself within easy reach of top-rated restaurants, shopping centres, entertainment and essential services, making daily life effortless. (id:55499)
Property Details
|
MLS® Number
|
X9243497 |
|
Property Type
|
Single Family |
|
Community Name
|
Picton |
|
Parking Space Total
|
2 |
Building
|
Bathroom Total
|
3 |
|
Bedrooms Above Ground
|
3 |
|
Bedrooms Total
|
3 |
|
Appliances
|
Window Coverings |
|
Basement Development
|
Unfinished |
|
Basement Type
|
N/a (unfinished) |
|
Construction Style Attachment
|
Attached |
|
Cooling Type
|
Central Air Conditioning |
|
Exterior Finish
|
Brick, Vinyl Siding |
|
Flooring Type
|
Laminate |
|
Foundation Type
|
Concrete |
|
Half Bath Total
|
1 |
|
Heating Fuel
|
Natural Gas |
|
Heating Type
|
Forced Air |
|
Stories Total
|
2 |
|
Type
|
Row / Townhouse |
|
Utility Water
|
Municipal Water |
Parking
Land
|
Acreage
|
No |
|
Sewer
|
Sanitary Sewer |
Rooms
| Level |
Type |
Length |
Width |
Dimensions |
|
Second Level |
Primary Bedroom |
4.69 m |
3.35 m |
4.69 m x 3.35 m |
|
Second Level |
Bedroom 2 |
3.7 m |
2.67 m |
3.7 m x 2.67 m |
|
Second Level |
Bedroom 3 |
3.65 m |
2.67 m |
3.65 m x 2.67 m |
|
Main Level |
Living Room |
4.3 m |
4.1 m |
4.3 m x 4.1 m |
|
Main Level |
Dining Room |
4.01 m |
2.44 m |
4.01 m x 2.44 m |
|
Main Level |
Kitchen |
2.29 m |
3.66 m |
2.29 m x 3.66 m |
https://www.realtor.ca/real-estate/27262753/44-campbell-crescent-prince-edward-county-picton-picton










































