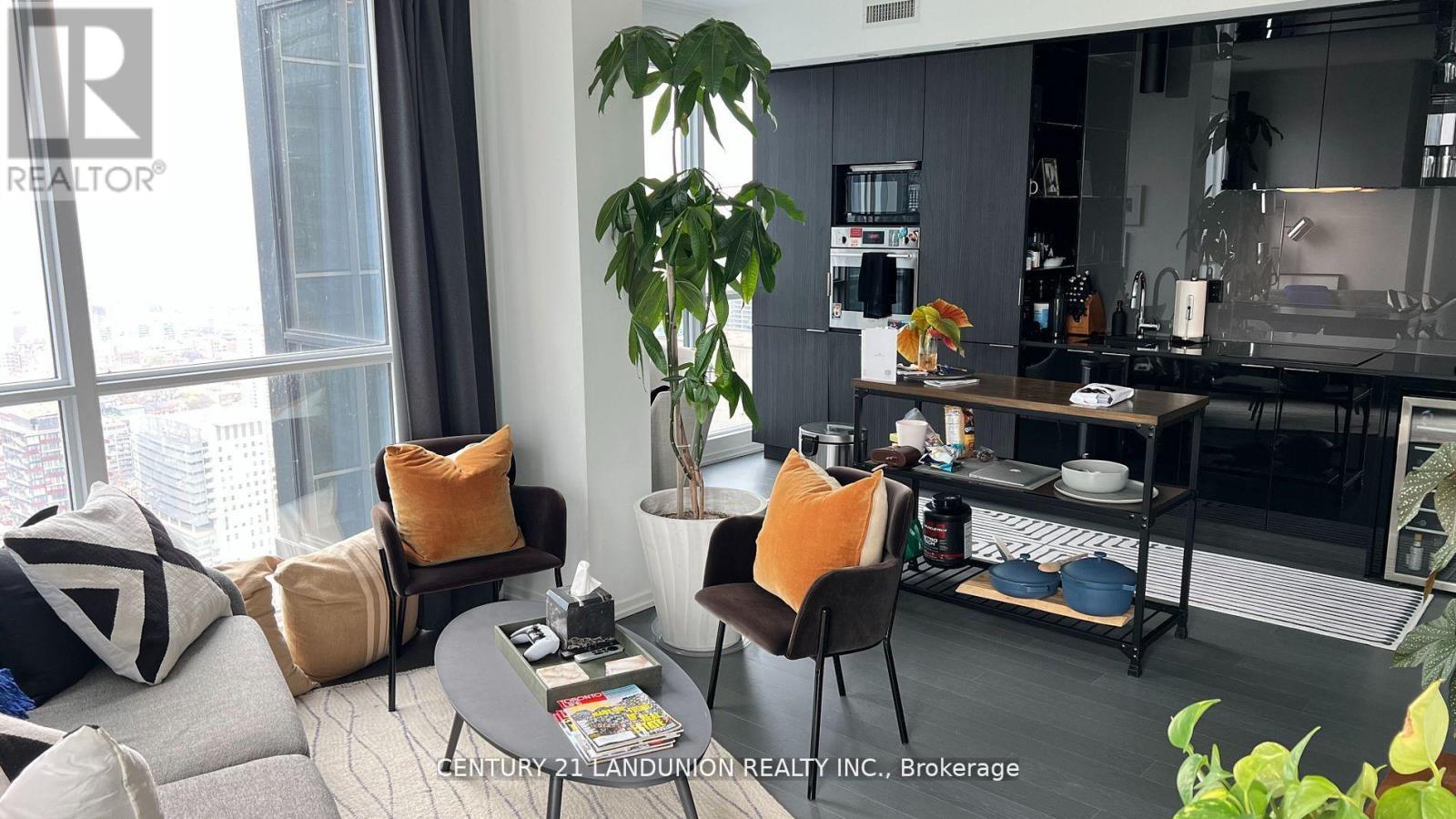5211 - 70 Temperance Street Toronto (Bay Street Corridor), Ontario M5H 4E8
$958,000Maintenance, Common Area Maintenance, Insurance, Water, Heat
$641 Monthly
Maintenance, Common Area Maintenance, Insurance, Water, Heat
$641 Monthly52th High Floor,Bright & Quite Corner Unit With South West Exposure, Large 2 Bdrm Plus Study(821 Sq Ft), Modern Kitchen, Open Concept Layout, Sun Filled With Stunning Unobstructed View, Huge Balcony, Boosting 9"" Smooth Ceiling & Floor-To-Ceiling Windows. Luxurious Building Tucked Into The Very Beating Heart Of Toronto's Powerful Financial District, Steps To The Finest Hot-Spots That Toronto Has To Offer, Steps To The Subway Transit And Path Network. Building Amenities Include 24 Hr Concierge, Lounge, Poker Room, Party Room, Billiard Room, Theatre Room, Boardroom, Gym, Golf Simulation, Outdoor Terrace W/Bbq, Guest Suites & More. **** EXTRAS **** Upscale Appliances: B/I Fridge, B/I Dishwasher, Cook Top, B/I Wall Oven, Exhaust Hood Fan, Microwave, Wine Fridge,Washer & Dryer. (id:55499)
Property Details
| MLS® Number | C9242605 |
| Property Type | Single Family |
| Community Name | Bay Street Corridor |
| Amenities Near By | Public Transit, Hospital |
| Community Features | Pet Restrictions |
| Features | Balcony, Carpet Free, In Suite Laundry |
| View Type | View |
Building
| Bathroom Total | 2 |
| Bedrooms Above Ground | 2 |
| Bedrooms Below Ground | 1 |
| Bedrooms Total | 3 |
| Amenities | Security/concierge, Exercise Centre, Party Room |
| Cooling Type | Central Air Conditioning |
| Exterior Finish | Concrete |
| Flooring Type | Wood |
| Heating Fuel | Natural Gas |
| Heating Type | Forced Air |
| Type | Apartment |
Land
| Acreage | No |
| Land Amenities | Public Transit, Hospital |
Rooms
| Level | Type | Length | Width | Dimensions |
|---|---|---|---|---|
| Main Level | Living Room | 3.81 m | 3.35 m | 3.81 m x 3.35 m |
| Main Level | Dining Room | 5.32 m | 3.05 m | 5.32 m x 3.05 m |
| Main Level | Kitchen | 3.32 m | 3.05 m | 3.32 m x 3.05 m |
| Main Level | Primary Bedroom | 3.31 m | 2.74 m | 3.31 m x 2.74 m |
| Main Level | Bedroom 2 | 2.74 m | 2.74 m | 2.74 m x 2.74 m |
| Main Level | Study | Measurements not available |
Interested?
Contact us for more information






















