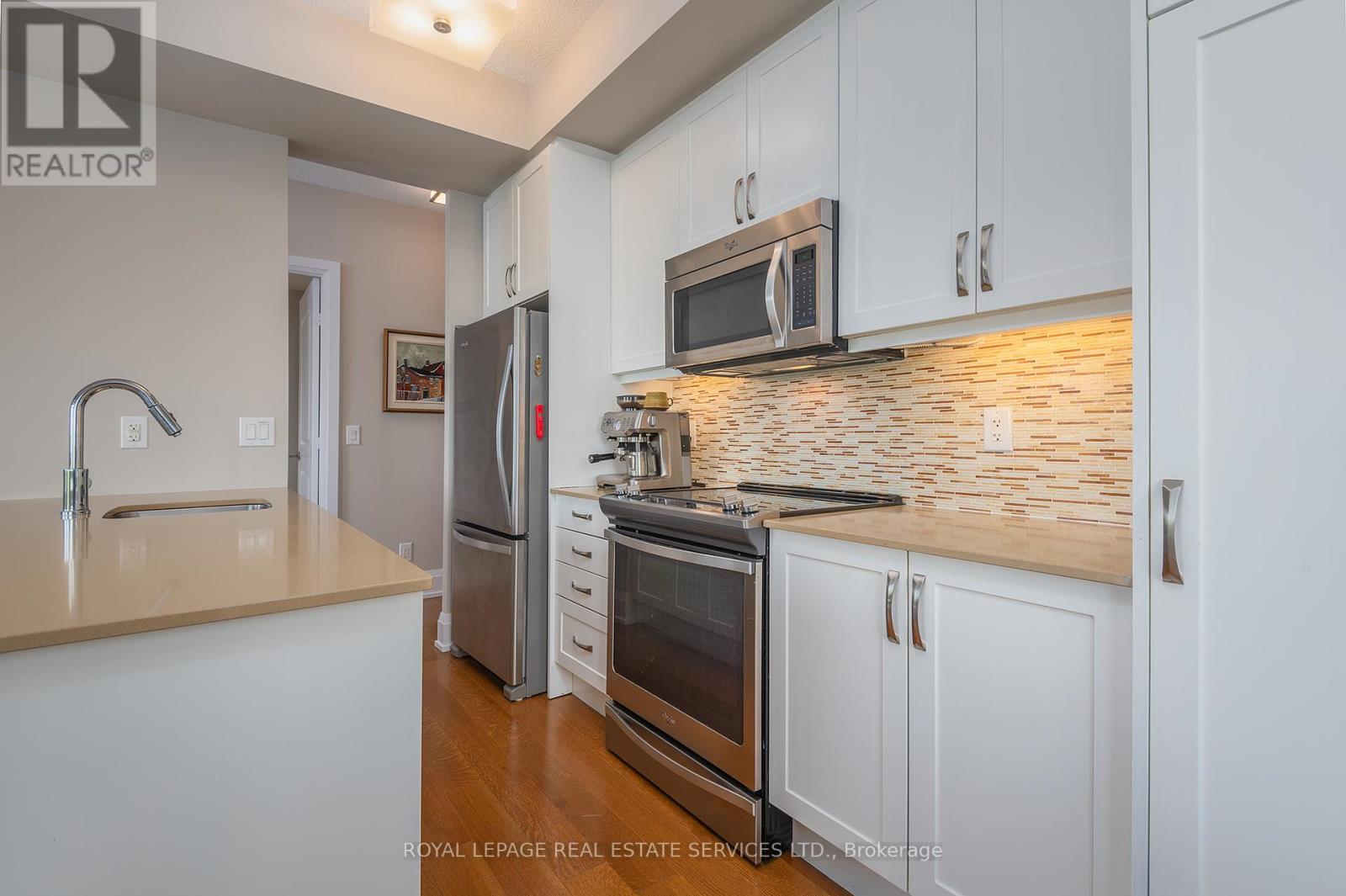404 - 1 Old Mill Drive Toronto (High Park-Swansea), Ontario M6S 0A1
$1,188,000Maintenance, Water, Common Area Maintenance, Insurance, Parking
$927.34 Monthly
Maintenance, Water, Common Area Maintenance, Insurance, Parking
$927.34 MonthlyWelcome to your exceptional lifestyle at Tridel Built ""One Old Mill"". A split bedroom corner suite with two sides of floor to ceiling windows for exceptional light facing northwest over quiet residential streets. Dramatic 9' Ceilings. Feng Shui Foyer. Crisp White Kitchen with warm quartz counters overlooking the spacious open concept living/dining room. Walk outs from the Primary and Dining Room to a large open balcony. Perfect for afternoon and evening sun. Oversized Locker and Extra Wide Parking at Elevator Entrance. AAA Amenities include: Concierge, Rooftop Garden with BBQ'S, Indoor Saltwater Pool & Whirlpool, Gym, Yoga Room, 2 Guest Suites, Stylish Formal Dining Room and Party Room, Theatre and Convenient Visitor Parking. Incredible location to Bloor West Village Shops, Restaurants, Jane Subway, Humber River Trails & High Park. Easy Highway Access to Pearson, The Financial District and the West Waterfront. Move in and start enjoying the building and coveted community. **** EXTRAS **** \"Other\" is Balcony (id:55499)
Property Details
| MLS® Number | W9240994 |
| Property Type | Single Family |
| Community Name | High Park-Swansea |
| Amenities Near By | Hospital, Park, Public Transit |
| Community Features | Pet Restrictions |
| Features | Balcony |
| Parking Space Total | 1 |
| Pool Type | Indoor Pool |
| View Type | View |
Building
| Bathroom Total | 2 |
| Bedrooms Above Ground | 2 |
| Bedrooms Total | 2 |
| Amenities | Security/concierge, Exercise Centre, Party Room, Storage - Locker |
| Appliances | Blinds, Dishwasher, Dryer, Microwave, Refrigerator, Stove, Washer |
| Cooling Type | Central Air Conditioning |
| Exterior Finish | Brick, Concrete |
| Flooring Type | Hardwood, Carpeted, Concrete |
| Heating Fuel | Natural Gas |
| Heating Type | Heat Pump |
| Type | Apartment |
Parking
| Underground |
Land
| Acreage | No |
| Land Amenities | Hospital, Park, Public Transit |
| Surface Water | River/stream |
Rooms
| Level | Type | Length | Width | Dimensions |
|---|---|---|---|---|
| Flat | Foyer | 3.12 m | 1.73 m | 3.12 m x 1.73 m |
| Flat | Living Room | 3.76 m | 3.1 m | 3.76 m x 3.1 m |
| Flat | Dining Room | 3.76 m | 3.1 m | 3.76 m x 3.1 m |
| Flat | Kitchen | 4.39 m | 2.34 m | 4.39 m x 2.34 m |
| Flat | Primary Bedroom | 3.56 m | 3.05 m | 3.56 m x 3.05 m |
| Flat | Bedroom 2 | 3.07 m | 3.05 m | 3.07 m x 3.05 m |
| Flat | Other | 6.1 m | 1.52 m | 6.1 m x 1.52 m |
Interested?
Contact us for more information




































