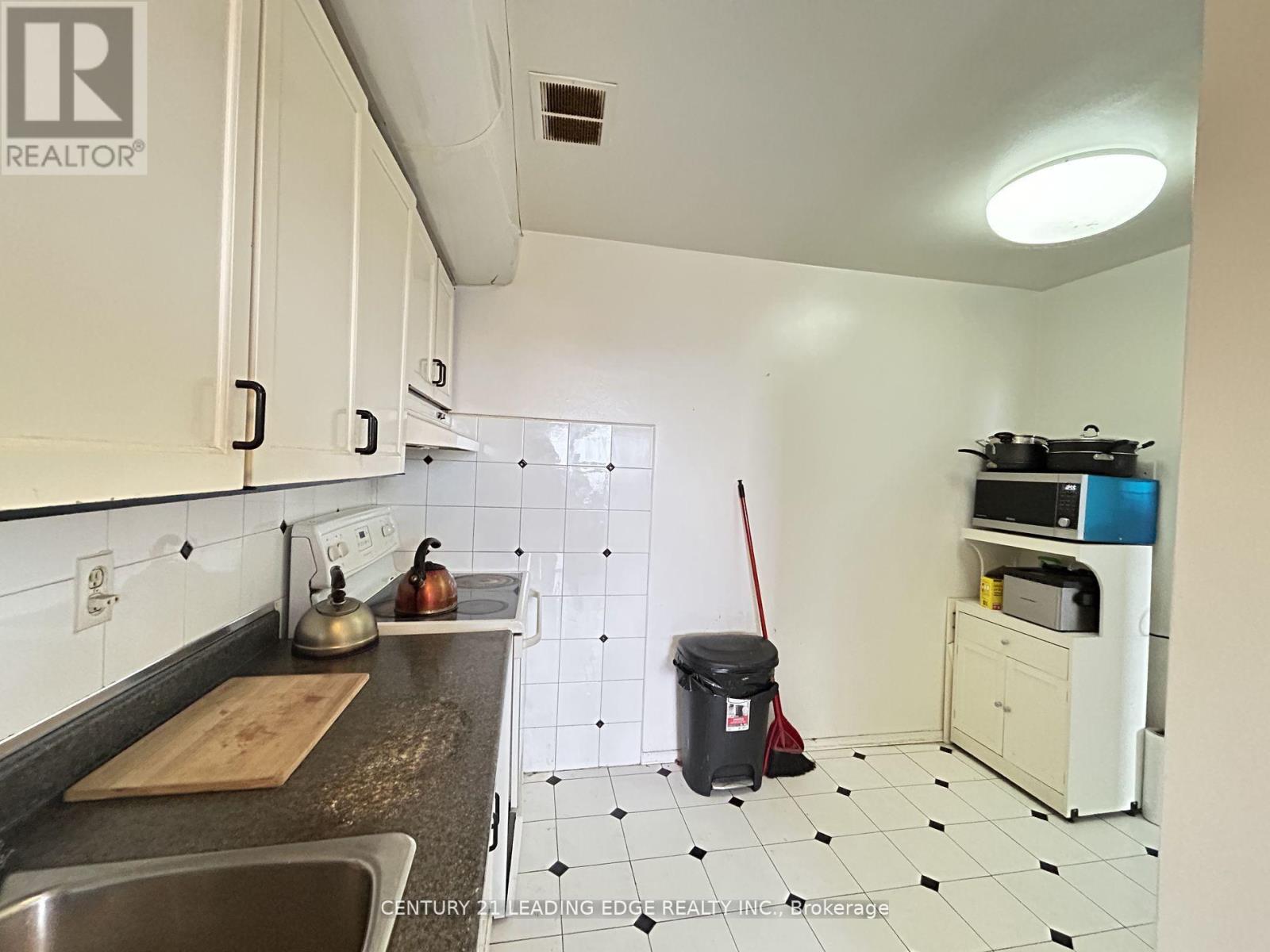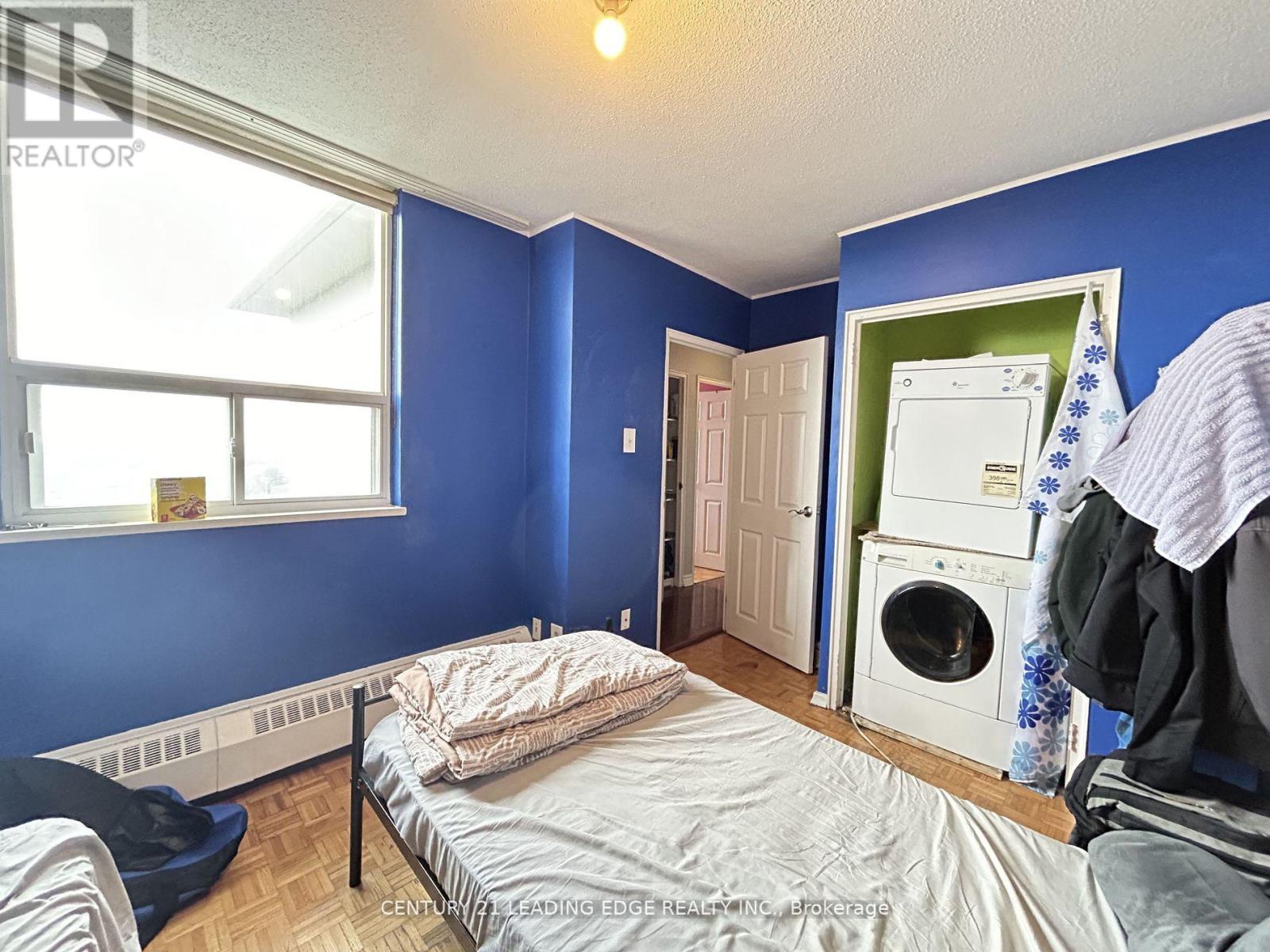916 - 80 Grandravine Drive Toronto (York University Heights), Ontario M3J 1B2
3 Bedroom
1 Bathroom
Wall Unit
Hot Water Radiator Heat
$569,000Maintenance, Heat, Water, Common Area Maintenance, Insurance, Parking
$855.72 Monthly
Maintenance, Heat, Water, Common Area Maintenance, Insurance, Parking
$855.72 MonthlyGreat Opportunity For First Time Home Buyer or Investors To Own This Spacious Well Looked After Building in a Perfect Location With Ensuite Laundry. Very Bright 3 Bedrooms. South Looking and Large Open Balcony. One Underground Parking. TTC at Front of Building. Steps to Subway (Keele and Finch) Walmart, York University and Much More. Close to Community Centre Across the Street and Major Highway 400, 401, 407. **** EXTRAS **** Stove, Fridge, Washer and Dryer, Built-in Dishwasher, All Elfs, All Window Coverings. (id:55499)
Property Details
| MLS® Number | W9240310 |
| Property Type | Single Family |
| Community Name | York University Heights |
| Amenities Near By | Park, Public Transit, Schools |
| Community Features | Pets Not Allowed |
| Features | Balcony |
| Parking Space Total | 1 |
| View Type | View |
Building
| Bathroom Total | 1 |
| Bedrooms Above Ground | 3 |
| Bedrooms Total | 3 |
| Amenities | Exercise Centre, Storage - Locker |
| Cooling Type | Wall Unit |
| Exterior Finish | Concrete |
| Flooring Type | Parquet, Ceramic |
| Heating Fuel | Natural Gas |
| Heating Type | Hot Water Radiator Heat |
| Type | Apartment |
Parking
| Underground |
Land
| Acreage | No |
| Land Amenities | Park, Public Transit, Schools |
| Zoning Description | Residential |
Rooms
| Level | Type | Length | Width | Dimensions |
|---|---|---|---|---|
| Flat | Living Room | 5.03 m | 4.02 m | 5.03 m x 4.02 m |
| Flat | Dining Room | 3 m | 1.8 m | 3 m x 1.8 m |
| Flat | Kitchen | 4.25 m | 1.6 m | 4.25 m x 1.6 m |
| Flat | Eating Area | 1.8 m | 1.86 m | 1.8 m x 1.86 m |
| Flat | Primary Bedroom | 4.24 m | 3.4 m | 4.24 m x 3.4 m |
| Flat | Bedroom 2 | 2.8 m | 3.7 m | 2.8 m x 3.7 m |
| Flat | Bedroom 3 | 3.63 m | 2.83 m | 3.63 m x 2.83 m |
Interested?
Contact us for more information


























