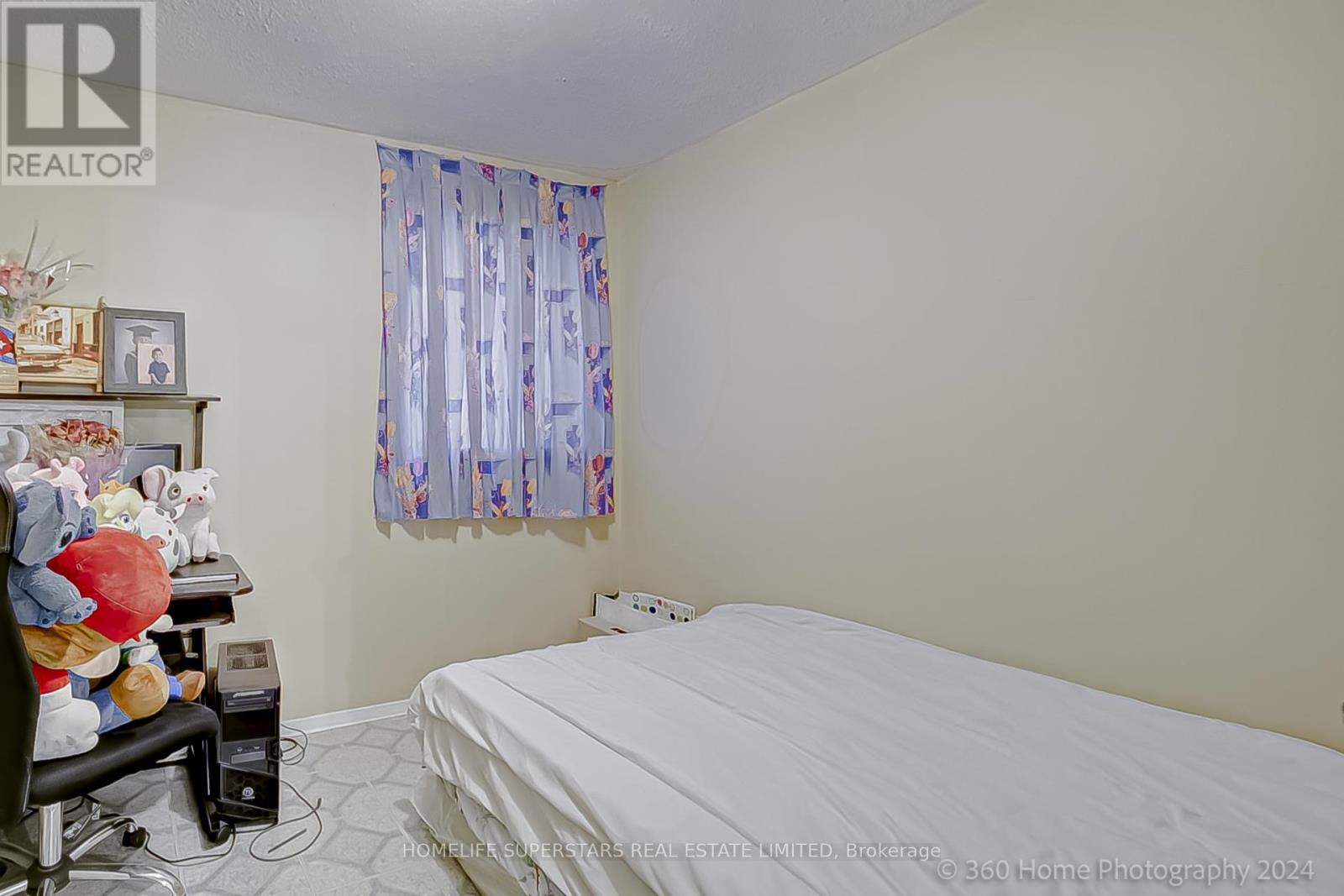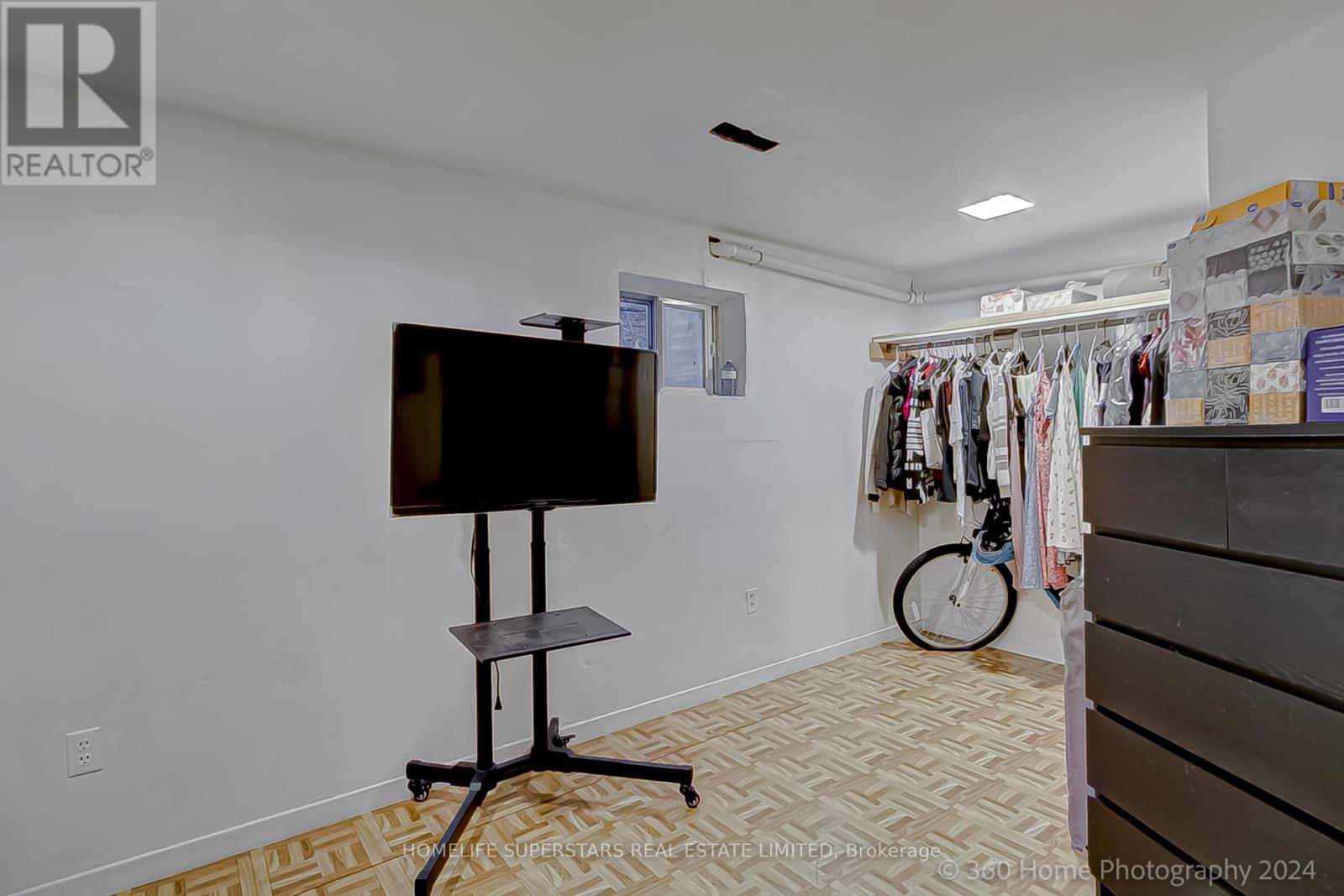4737 Jane Street Toronto (Black Creek), Ontario M3N 2K8
4 Bedroom
2 Bathroom
Window Air Conditioner
Forced Air
$499,000Maintenance, Heat, Water, Common Area Maintenance, Insurance, Parking
$1,009.91 Monthly
Maintenance, Heat, Water, Common Area Maintenance, Insurance, Parking
$1,009.91 MonthlyOne of the Best Values in Toronto. This Condo Townhouse is Nestled in a Community Oriented Neighbourhood featuring 3+1 Bedrooms and 2 full baths. Private fenced backyard. Large windows Plenty of Natural Light Close to ravine and park. Great location by York University, Hwy 400/407, Grocery shopping, TTC, and Schools. **** EXTRAS **** furnace and hot water tank owned (id:55499)
Property Details
| MLS® Number | W9240215 |
| Property Type | Single Family |
| Community Name | Black Creek |
| Community Features | Pet Restrictions |
| Parking Space Total | 1 |
| Structure | Tennis Court |
Building
| Bathroom Total | 2 |
| Bedrooms Above Ground | 3 |
| Bedrooms Below Ground | 1 |
| Bedrooms Total | 4 |
| Appliances | Water Heater, Dryer, Range, Refrigerator, Stove, Washer |
| Basement Development | Finished |
| Basement Type | N/a (finished) |
| Cooling Type | Window Air Conditioner |
| Exterior Finish | Brick |
| Flooring Type | Vinyl |
| Heating Fuel | Natural Gas |
| Heating Type | Forced Air |
| Stories Total | 2 |
| Type | Row / Townhouse |
Parking
| Underground |
Land
| Acreage | No |
Rooms
| Level | Type | Length | Width | Dimensions |
|---|---|---|---|---|
| Second Level | Primary Bedroom | 4.3 m | 2.5 m | 4.3 m x 2.5 m |
| Second Level | Bedroom | 3.7 m | 3.1 m | 3.7 m x 3.1 m |
| Second Level | Bedroom | 3.25 m | 2.75 m | 3.25 m x 2.75 m |
| Basement | Bedroom | 5.4 m | 2.9 m | 5.4 m x 2.9 m |
| Ground Level | Living Room | 5.3 m | 3.6 m | 5.3 m x 3.6 m |
| Ground Level | Dining Room | 3.2 m | 2.45 m | 3.2 m x 2.45 m |
| Ground Level | Kitchen | 2.7 m | 2.45 m | 2.7 m x 2.45 m |
https://www.realtor.ca/real-estate/27254377/4737-jane-street-toronto-black-creek-black-creek
Interested?
Contact us for more information

























