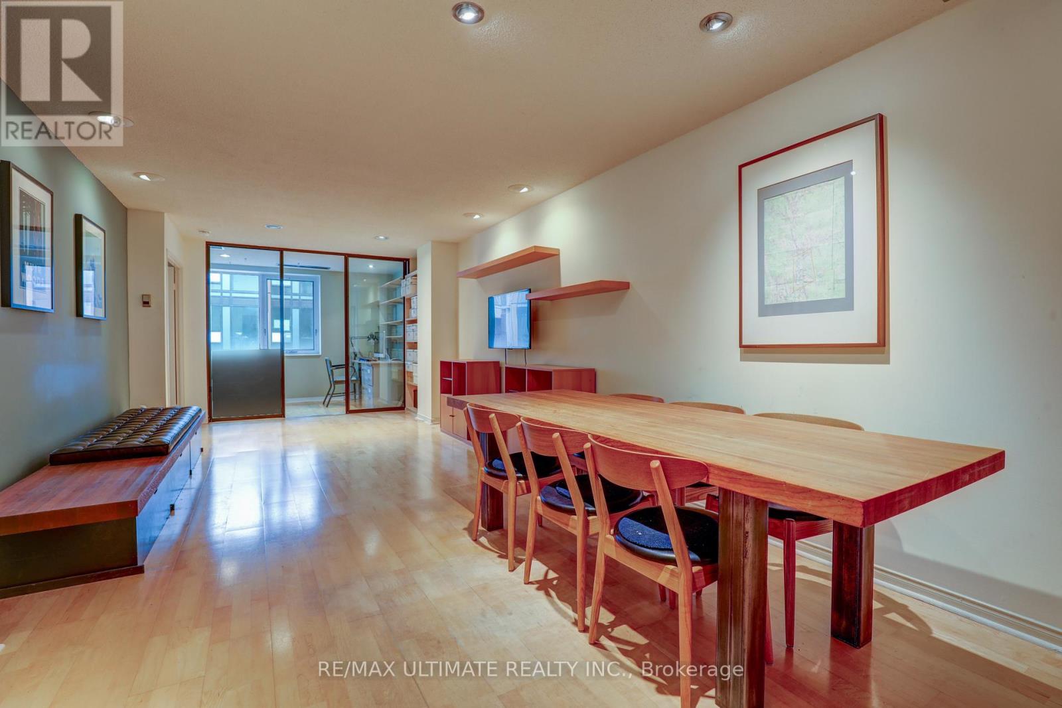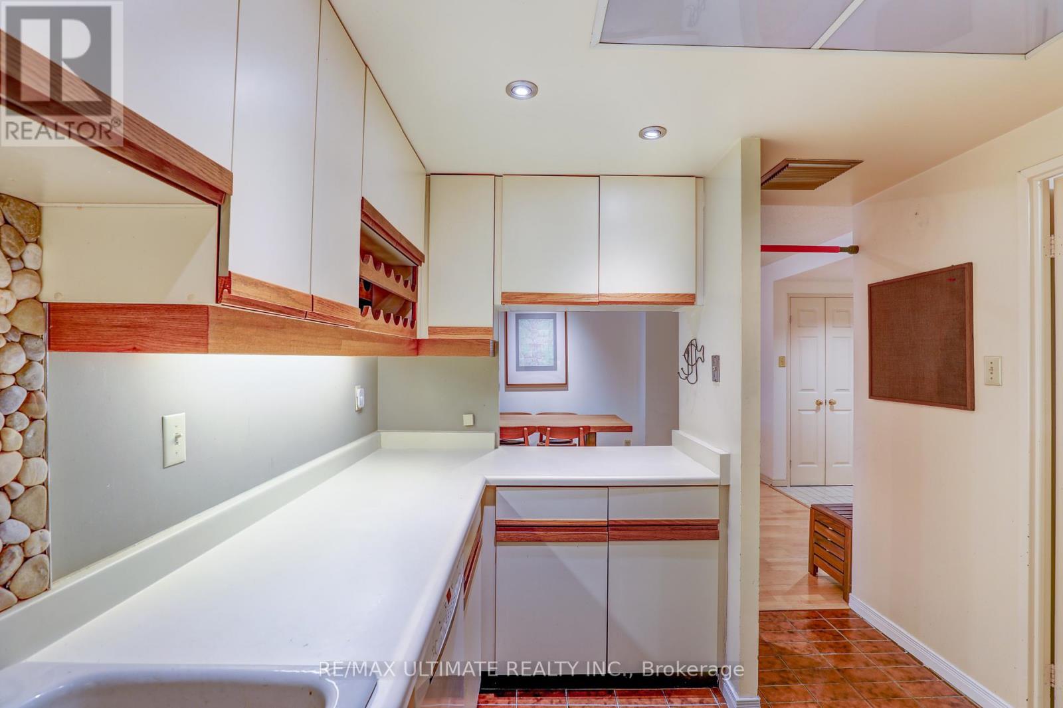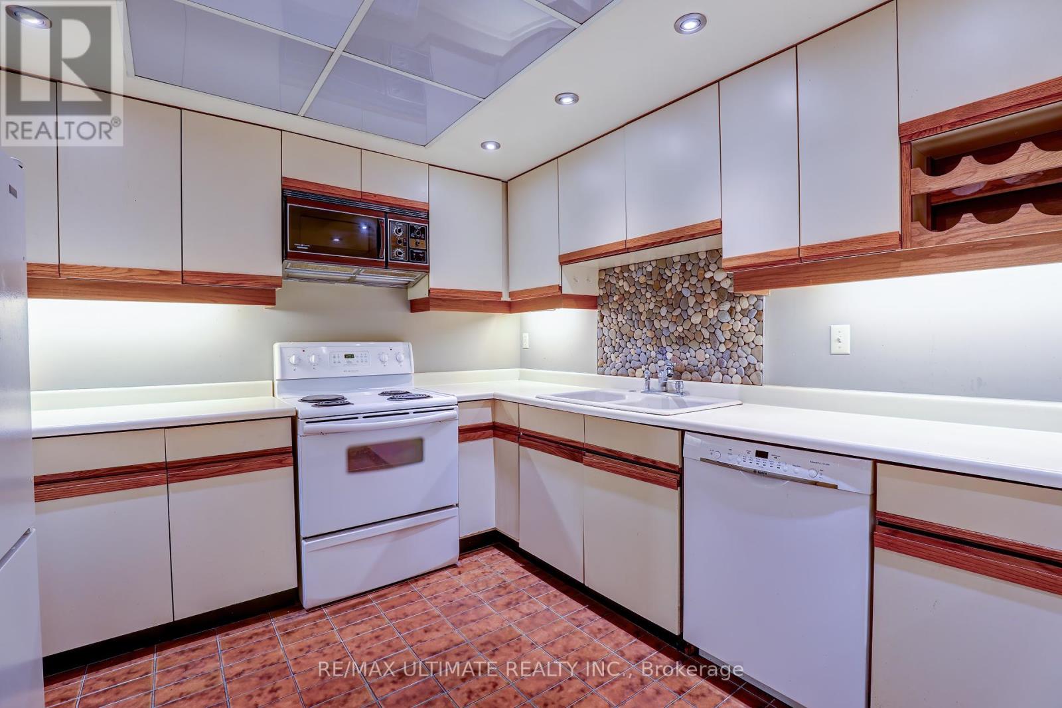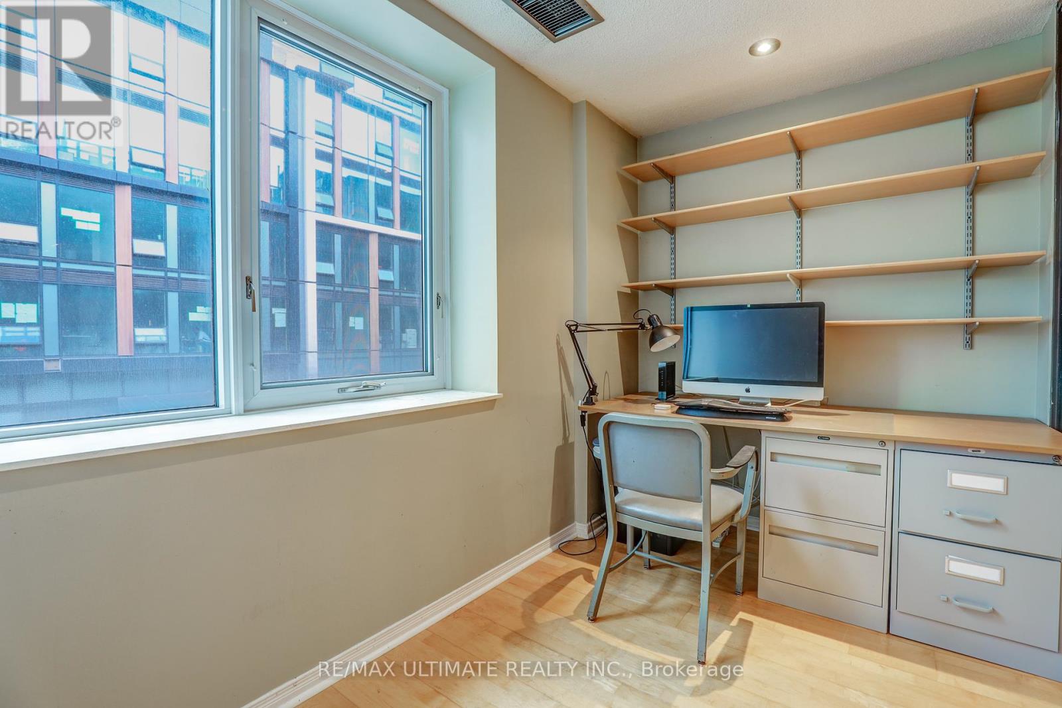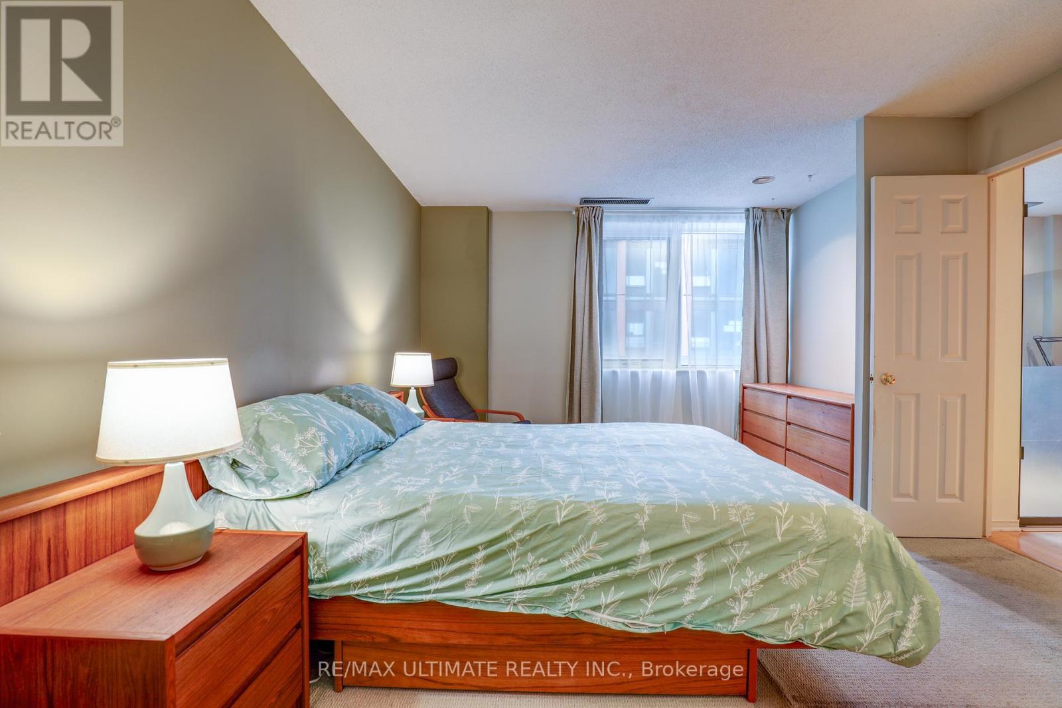304 - 55 Lombard Street Toronto (Church-Yonge Corridor), Ontario M5C 2R7
2 Bedroom
2 Bathroom
Outdoor Pool
Central Air Conditioning
Heat Pump
$648,000Maintenance, Water, Cable TV, Insurance, Parking
$991.36 Monthly
Maintenance, Water, Cable TV, Insurance, Parking
$991.36 MonthlySpacious one bedroom + den at the Bentley. Quiet boutique style building. Steps to downtown, fine dining, shopping, subway, & St. Lawrence Market. Approx 950 SF. 2 bathrooms incl ensuite. Much admired rooftop garden with large pool and 2 BBQ. Laundry room has full size washer & dryer plus extra storage space. Status certificate available. Healthy reserve fund: $1.6M. Pet policy: Maximum 2 cats. No dogs. **** EXTRAS **** Windows recently replaced by corporation (id:55499)
Property Details
| MLS® Number | C9240065 |
| Property Type | Single Family |
| Community Name | Church-Yonge Corridor |
| Amenities Near By | Public Transit |
| Community Features | Pet Restrictions |
| Features | In Suite Laundry |
| Parking Space Total | 1 |
| Pool Type | Outdoor Pool |
Building
| Bathroom Total | 2 |
| Bedrooms Above Ground | 1 |
| Bedrooms Below Ground | 1 |
| Bedrooms Total | 2 |
| Amenities | Party Room, Security/concierge |
| Appliances | Dryer, Refrigerator, Stove, Washer, Window Coverings |
| Cooling Type | Central Air Conditioning |
| Exterior Finish | Brick |
| Flooring Type | Hardwood, Ceramic, Carpeted |
| Half Bath Total | 1 |
| Heating Fuel | Natural Gas |
| Heating Type | Heat Pump |
| Type | Apartment |
Parking
| Underground |
Land
| Acreage | No |
| Land Amenities | Public Transit |
| Zoning Description | Residential - Condominium |
Rooms
| Level | Type | Length | Width | Dimensions |
|---|---|---|---|---|
| Flat | Living Room | 6.57 m | 3.51 m | 6.57 m x 3.51 m |
| Flat | Dining Room | 6.57 m | 3.51 m | 6.57 m x 3.51 m |
| Flat | Kitchen | 3.34 m | 2.56 m | 3.34 m x 2.56 m |
| Flat | Primary Bedroom | 4.81 m | 3.58 m | 4.81 m x 3.58 m |
| Flat | Solarium | 3.21 m | 2.02 m | 3.21 m x 2.02 m |
Interested?
Contact us for more information








