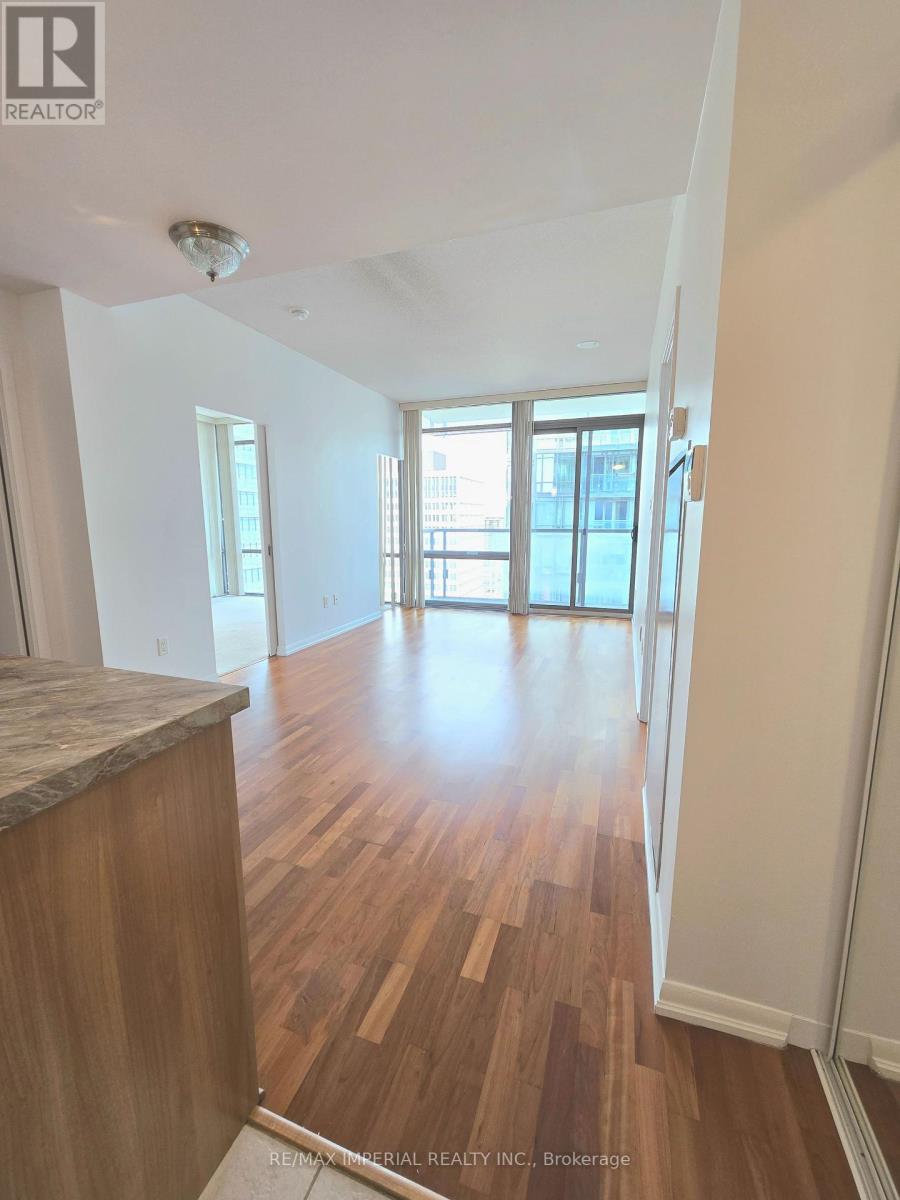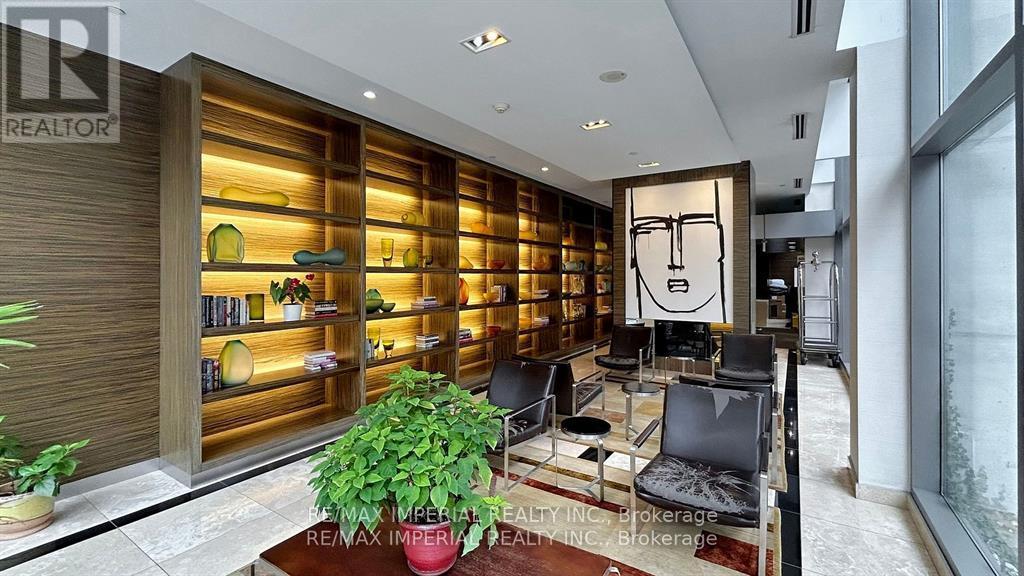3001 - 38 Grenville Street Toronto (University), Ontario M4Y 1A5
2 Bedroom
2 Bathroom
Indoor Pool
Central Air Conditioning
Forced Air
$888,000Maintenance, Common Area Maintenance, Heat, Insurance, Parking, Water
$734.52 Monthly
Maintenance, Common Area Maintenance, Heat, Insurance, Parking, Water
$734.52 MonthlyVacant, Newly Painted, Bright & Spacious. Great Nw View. Floor To Ceiling Windows. Large Balcony. Walk To Subway, Financial District, Eaton Centre. 24 Hr Concierge. Indoor Pool With Retractable Roof. Rooftop Terrace. Outdoor Lounging Area, Theatre & Party Room. A Prime Downtown Location! **** EXTRAS **** Price Includes 1 Parking Spot And 1 Locker. Fridge, Built-In Stacked Dishwasher, Microwave & Overhead Exhaust Fan, Washer & Dryer. Custom Blinds Throughout Floor To Ceiling Windows. (id:55499)
Property Details
| MLS® Number | C9239958 |
| Property Type | Single Family |
| Community Name | University |
| Community Features | Pet Restrictions |
| Features | Balcony, In Suite Laundry |
| Parking Space Total | 1 |
| Pool Type | Indoor Pool |
Building
| Bathroom Total | 2 |
| Bedrooms Above Ground | 2 |
| Bedrooms Total | 2 |
| Amenities | Security/concierge, Exercise Centre, Recreation Centre, Visitor Parking, Storage - Locker |
| Cooling Type | Central Air Conditioning |
| Exterior Finish | Concrete |
| Flooring Type | Laminate, Tile, Carpeted |
| Heating Fuel | Natural Gas |
| Heating Type | Forced Air |
| Type | Apartment |
Parking
| Underground |
Land
| Acreage | No |
Rooms
| Level | Type | Length | Width | Dimensions |
|---|---|---|---|---|
| Ground Level | Living Room | 5.62 m | 3.04 m | 5.62 m x 3.04 m |
| Ground Level | Dining Room | 5.62 m | 3.04 m | 5.62 m x 3.04 m |
| Ground Level | Kitchen | 2.33 m | 2.32 m | 2.33 m x 2.32 m |
| Ground Level | Primary Bedroom | 4 m | 2.74 m | 4 m x 2.74 m |
| Ground Level | Bedroom 2 | 3.56 m | 2.74 m | 3.56 m x 2.74 m |
https://www.realtor.ca/real-estate/27253699/3001-38-grenville-street-toronto-university-university
Interested?
Contact us for more information























