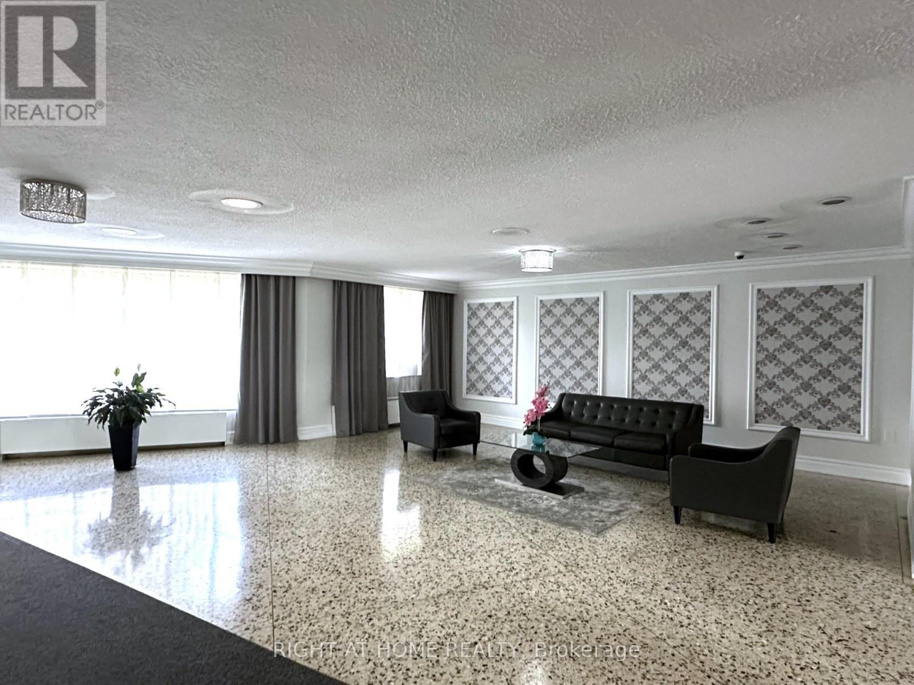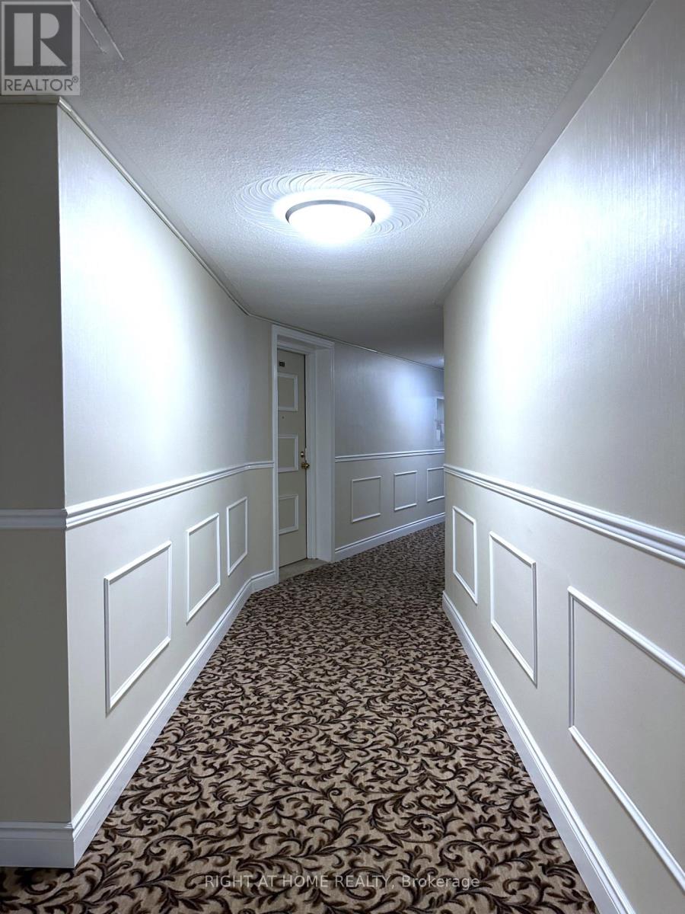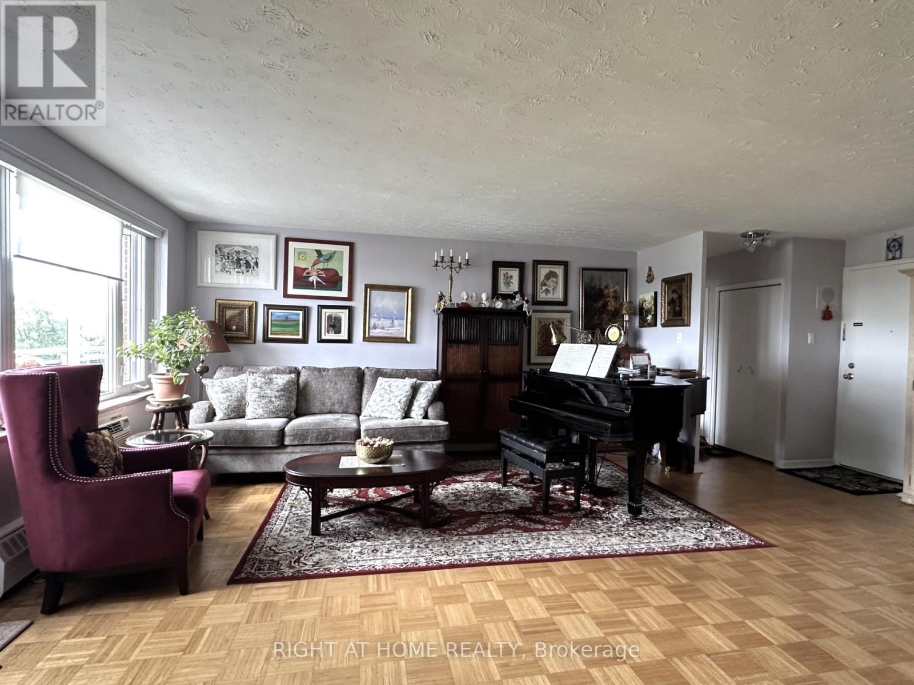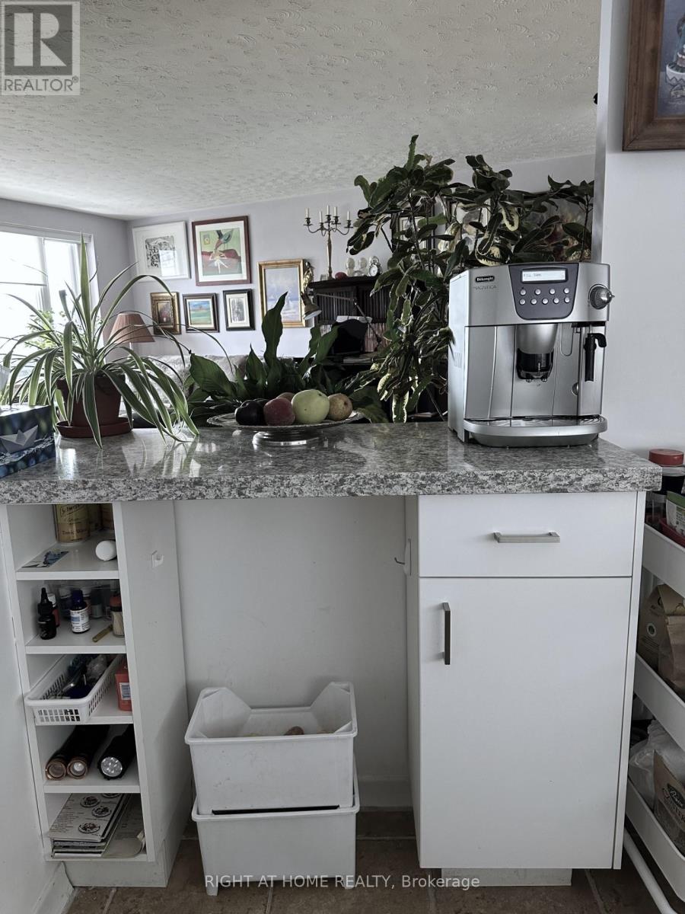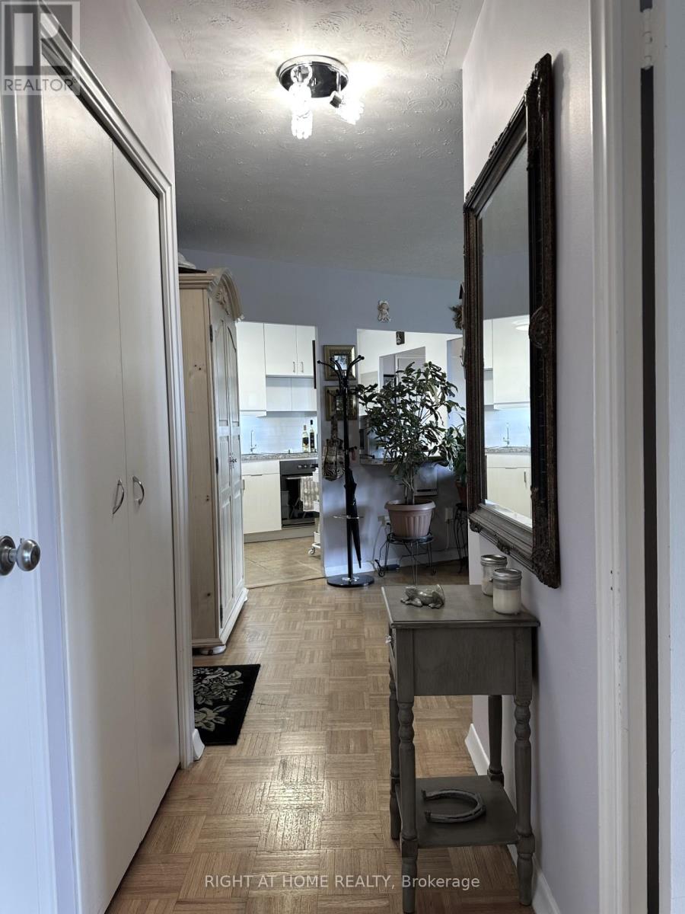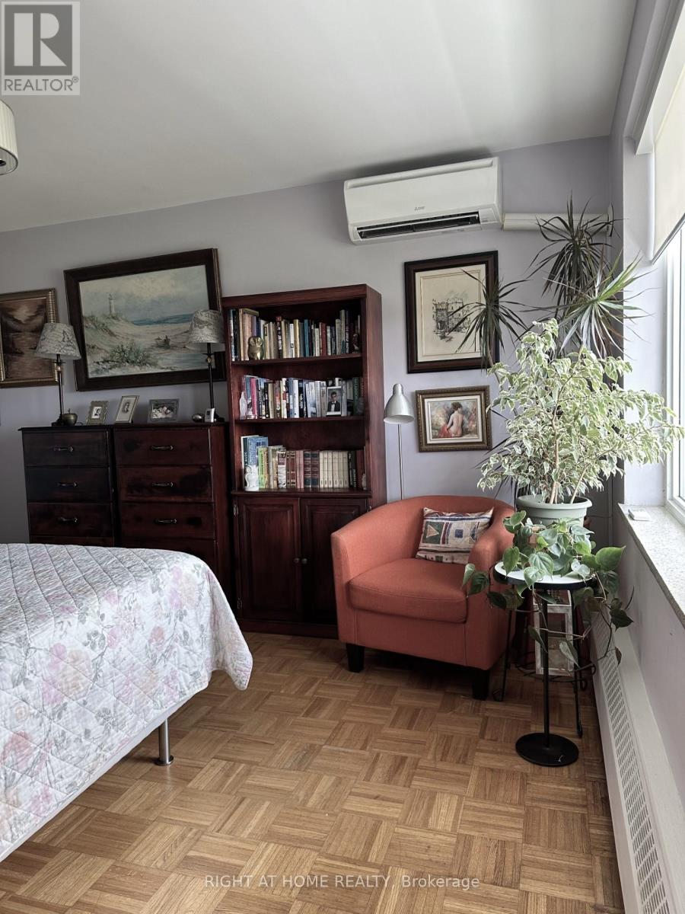603 - 346 The West Mall Toronto (Etobicoke West Mall), Ontario M9C 1E5
$458,000Maintenance, Heat, Water, Insurance, Common Area Maintenance
$408 Monthly
Maintenance, Heat, Water, Insurance, Common Area Maintenance
$408 MonthlyWelcome To This Inviting Bright And Spacious Apartment In Bloordale Village. Very Well-maintained Building With Recent Improvements Conveniently Located Close To TTC, HWY's, Shopping, Airport, Downtown Toronto, Parks And School. Lovely Unit With Newer Modern Kitchen, Large Open Concept Dining And Living With Walk Out To Huge Balcony With Unobstructed West View, Ensuit Laundry, Huge Bedroom With Big Separate Den With Window, Wall A/C Unit. Newer Windows With Build-In Roller Blinds. Property Taxes, Water And Heat Included In Very Low Maintenance Fee. Ready To Move In Condition, Just Bring Your Love And Enjoy Your Affordable Living In Desired Location In The Heart Of Etobicoke! (id:55499)
Property Details
| MLS® Number | W9238585 |
| Property Type | Single Family |
| Community Name | Etobicoke West Mall |
| Amenities Near By | Park, Public Transit, Schools |
| Community Features | Pet Restrictions |
| Features | Balcony, Carpet Free |
| Parking Space Total | 1 |
| View Type | View |
Building
| Bathroom Total | 1 |
| Bedrooms Above Ground | 1 |
| Bedrooms Below Ground | 1 |
| Bedrooms Total | 2 |
| Amenities | Visitor Parking |
| Appliances | Refrigerator, Stove |
| Cooling Type | Wall Unit |
| Exterior Finish | Brick |
| Fire Protection | Security System |
| Flooring Type | Tile, Parquet |
| Heating Type | Baseboard Heaters |
| Type | Apartment |
Land
| Acreage | No |
| Land Amenities | Park, Public Transit, Schools |
Rooms
| Level | Type | Length | Width | Dimensions |
|---|---|---|---|---|
| Main Level | Kitchen | 3.1 m | 2.3 m | 3.1 m x 2.3 m |
| Main Level | Living Room | 5.3 m | 4.5 m | 5.3 m x 4.5 m |
| Main Level | Dining Room | 5.3 m | 4.5 m | 5.3 m x 4.5 m |
| Main Level | Primary Bedroom | 4.4 m | 3.3 m | 4.4 m x 3.3 m |
| Main Level | Den | 2.5 m | 2 m | 2.5 m x 2 m |
Interested?
Contact us for more information


