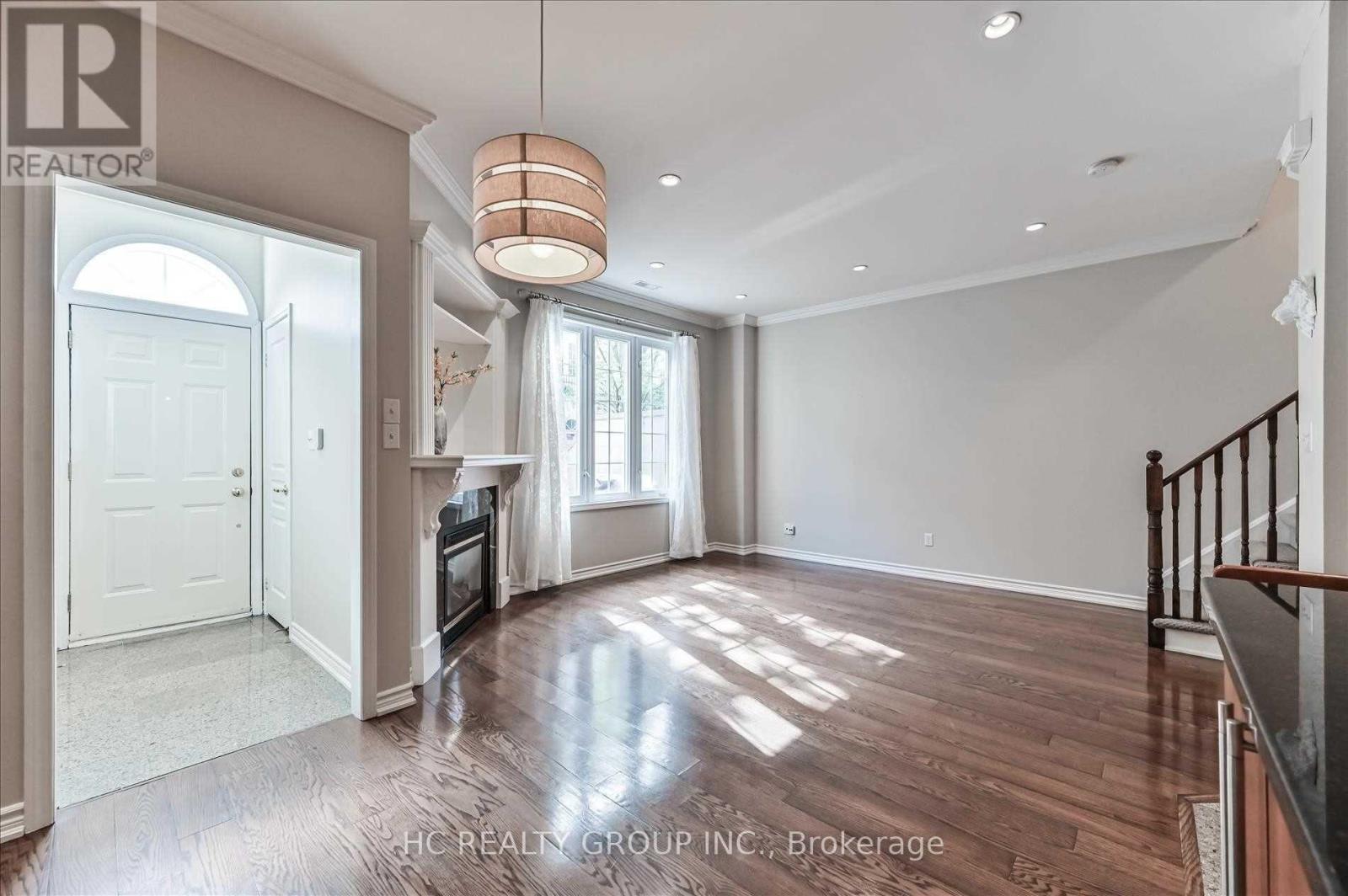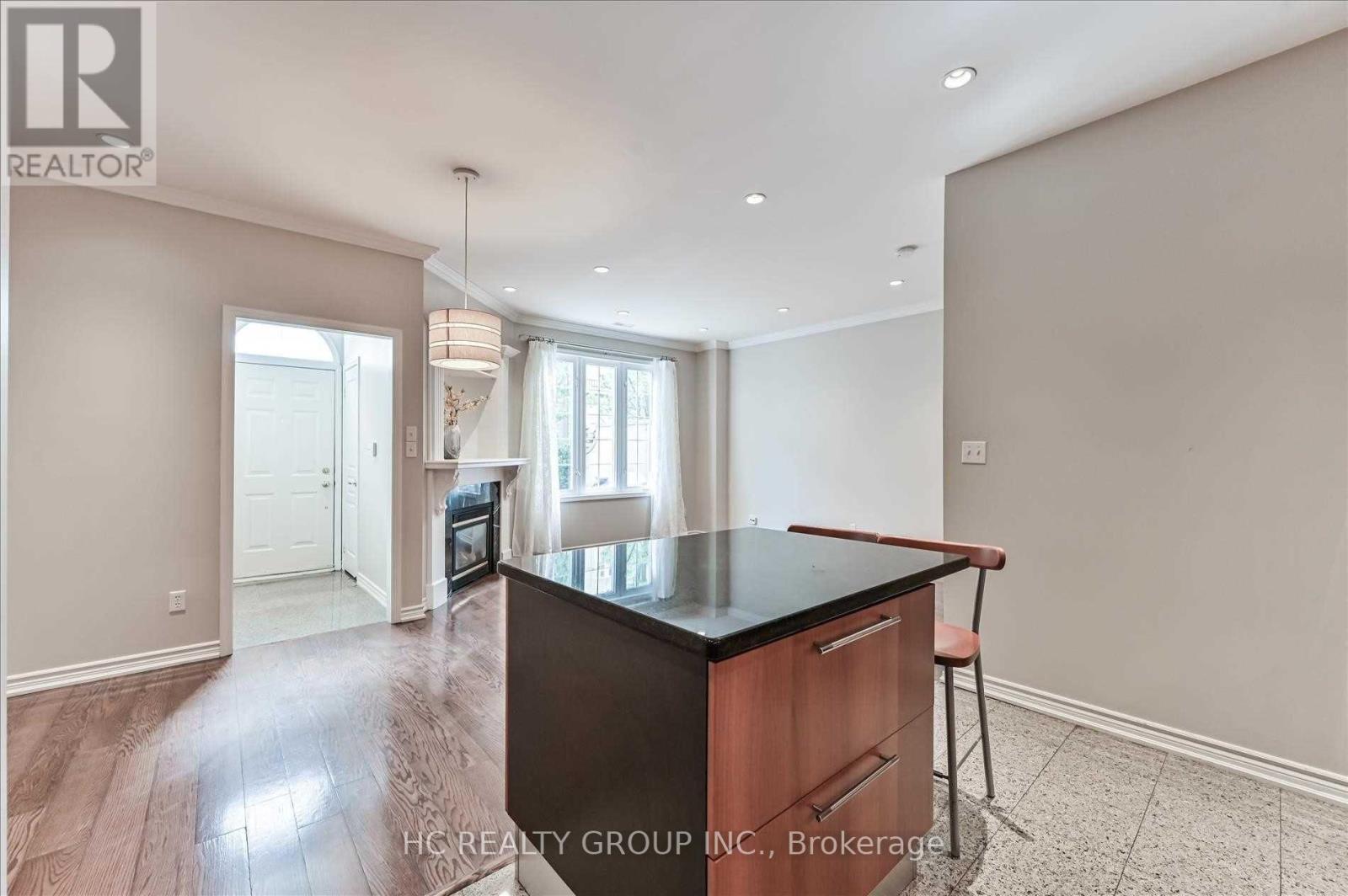315 - 11 Everson Drive Toronto (Willowdale East), Ontario M2N 7B9
3 Bedroom
3 Bathroom
Fireplace
Central Air Conditioning
Forced Air
$1,250,000Maintenance, Common Area Maintenance, Water, Insurance, Parking
$676 Monthly
Maintenance, Common Area Maintenance, Water, Insurance, Parking
$676 MonthlyGreat Opportunity To Own This Beautiful Townhome Located In Quiet Yard Near South-East Corner Of Yonge & Sheppard, 9' Ceiling Height W/Pot Lights, Granite Countertop And Centre Island, Direct Access To Parking Spot From Lower Level. Convenience At Doorstep: Subway, Parks, Schools, Shopping And Restaurants. Close To All Amenities, Hwy 401. **** EXTRAS **** Skylight, all elfs, cac, fridge, stove, dishwasher, washer & dryer (id:55499)
Property Details
| MLS® Number | C9236722 |
| Property Type | Single Family |
| Community Name | Willowdale East |
| Amenities Near By | Hospital, Park, Public Transit, Schools |
| Community Features | Pet Restrictions, Community Centre |
| Parking Space Total | 2 |
Building
| Bathroom Total | 3 |
| Bedrooms Above Ground | 3 |
| Bedrooms Total | 3 |
| Basement Development | Partially Finished |
| Basement Features | Walk Out |
| Basement Type | N/a (partially Finished) |
| Cooling Type | Central Air Conditioning |
| Exterior Finish | Concrete |
| Fireplace Present | Yes |
| Fireplace Total | 1 |
| Flooring Type | Hardwood |
| Half Bath Total | 1 |
| Heating Fuel | Natural Gas |
| Heating Type | Forced Air |
| Stories Total | 3 |
| Type | Row / Townhouse |
Parking
| Underground |
Land
| Acreage | No |
| Land Amenities | Hospital, Park, Public Transit, Schools |
Rooms
| Level | Type | Length | Width | Dimensions |
|---|---|---|---|---|
| Second Level | Bedroom | 4 m | 3 m | 4 m x 3 m |
| Second Level | Bedroom 2 | 3.35 m | 2.75 m | 3.35 m x 2.75 m |
| Third Level | Primary Bedroom | 6 m | 3 m | 6 m x 3 m |
| Main Level | Living Room | 4.46 m | 3.15 m | 4.46 m x 3.15 m |
| Main Level | Dining Room | 3.2 m | 2.95 m | 3.2 m x 2.95 m |
| Main Level | Kitchen | 3.91 m | 2.6 m | 3.91 m x 2.6 m |
Interested?
Contact us for more information










































