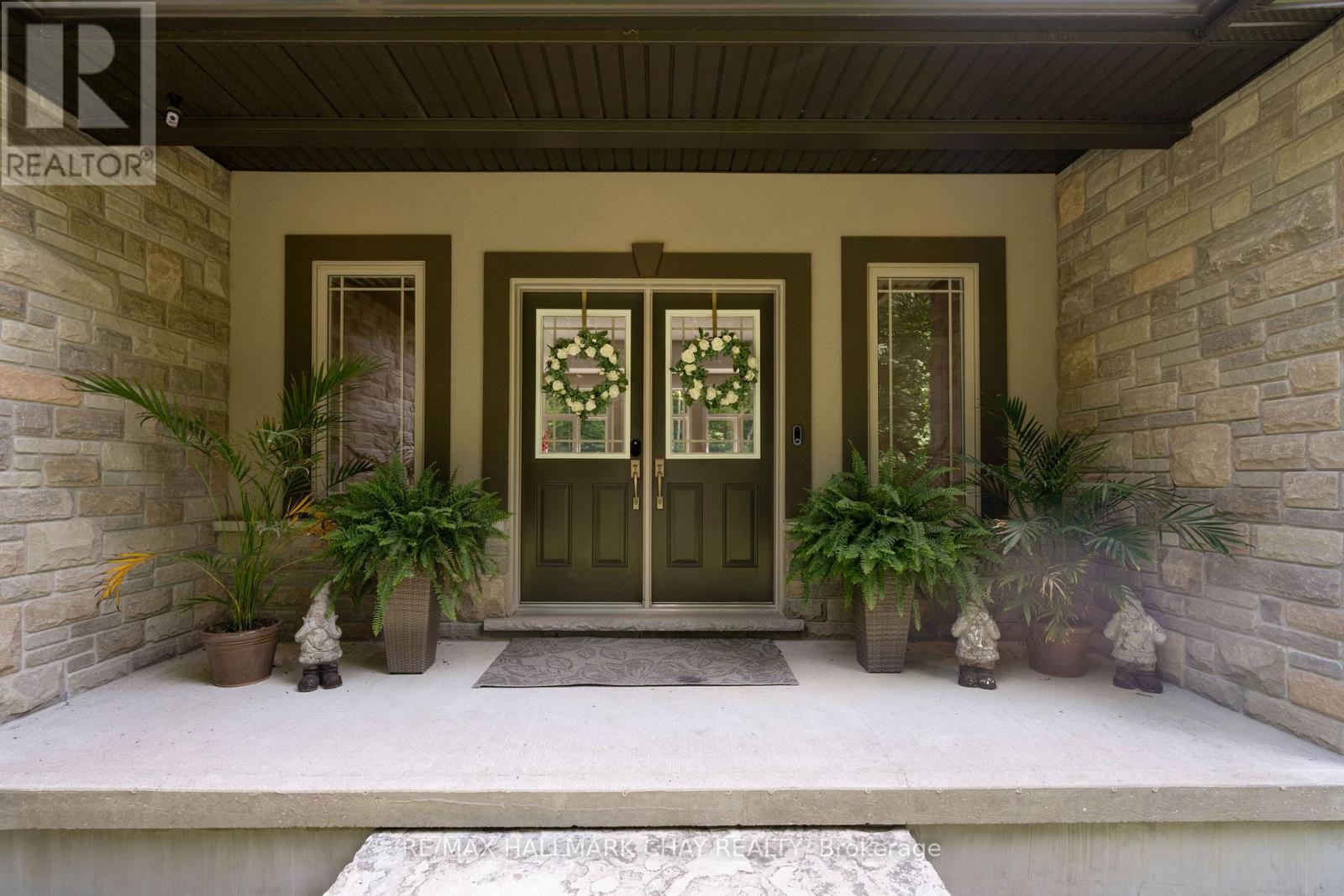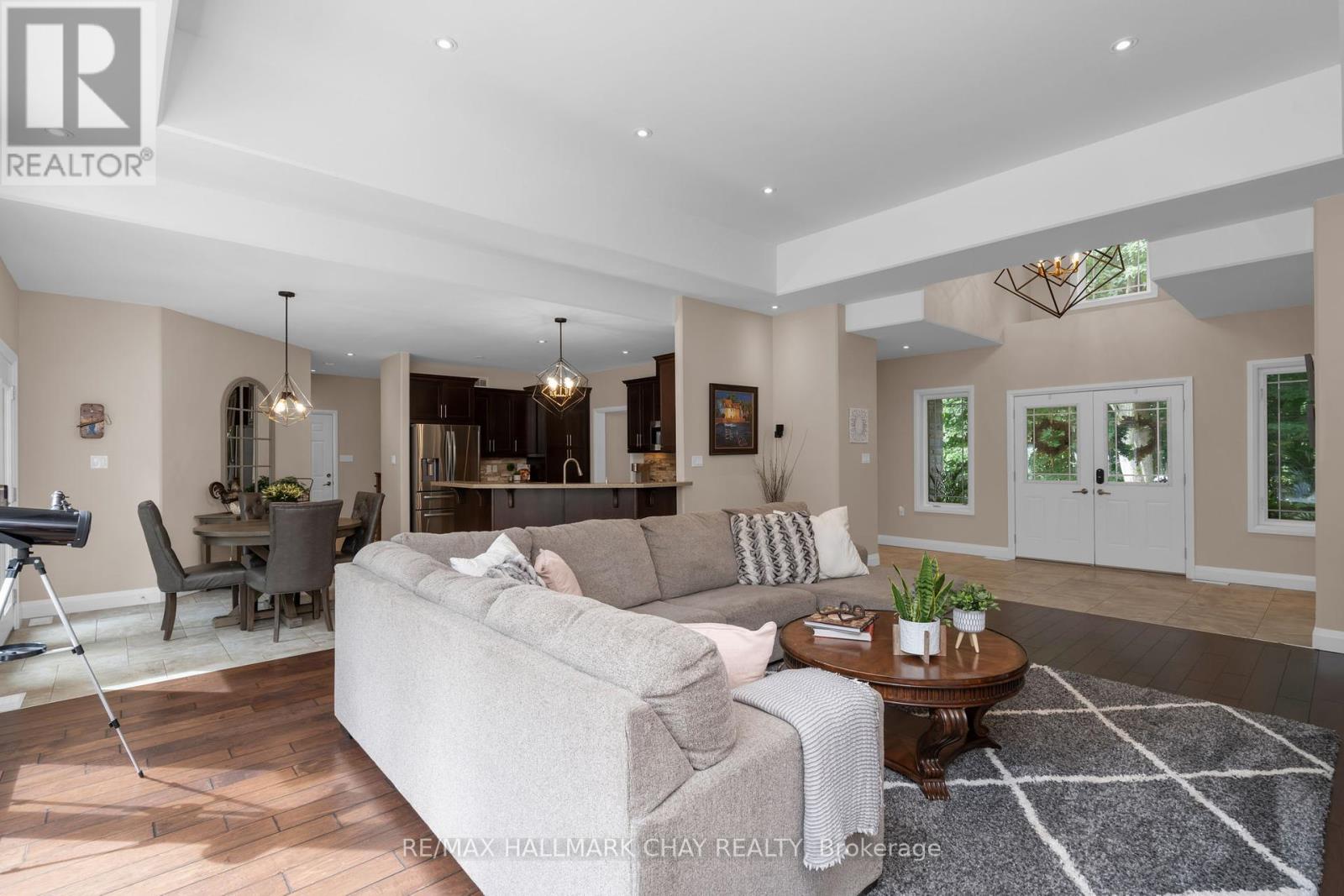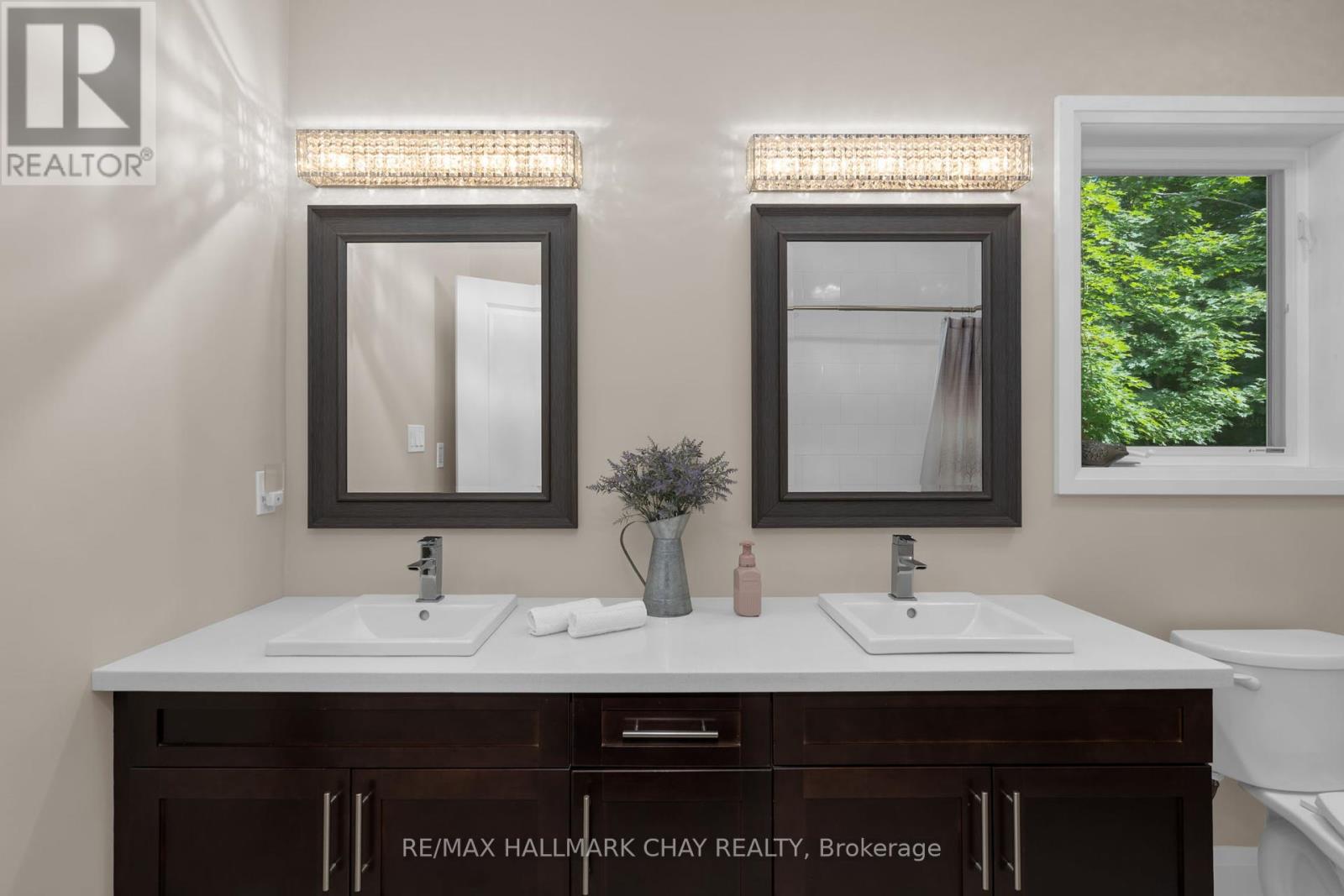4 Bedroom
3 Bathroom
Bungalow
Fireplace
Central Air Conditioning
Forced Air
Landscaped
$1,799,000
Sprawling Bungalow on 1 1/2 acres of private forested property. This home will not disappoint. Grand entry with beautiful light fixtures and windows. 9ft ceiling and 11 ft ceilings in great room. Great room with Gas fireplace with a wall of windows over looking a private yard surrounded by trees. Open concept to an eat in kitchen with granite and stainless steel appliances. Separate dining room off the kitchen entrance. Large Primary suite with walk in closet and 5 piece bathroom. Split bedroom design with 2 more bedrooms on the opposite end of the home. Inside entry to a 3 car over sized garage and a walk up from the lower level as well. Lower level offers an abundance of rooms to use as your will. All with closets and being used as Offices and Gym area. Large bedroom on lower level and a 3 piece bathroom with glass walk in shower. Recreation room is a generous size for all your movie family time. The perennial gardens are pristine and the back yard patio is a welcoming space to entertain. The septic bed is in front yard so lots of room for the future pool by the firepit. Close to Barrie, Elmvale and Highway access. High speed internet and Natural gas with your own drilled well. Great layout in this home. (id:55499)
Property Details
|
MLS® Number
|
S9236455 |
|
Property Type
|
Single Family |
|
Community Name
|
Rural Springwater |
|
Features
|
Irregular Lot Size |
|
Parking Space Total
|
19 |
|
Structure
|
Patio(s), Shed |
Building
|
Bathroom Total
|
3 |
|
Bedrooms Above Ground
|
3 |
|
Bedrooms Below Ground
|
1 |
|
Bedrooms Total
|
4 |
|
Amenities
|
Fireplace(s) |
|
Appliances
|
Garage Door Opener Remote(s), Dishwasher, Dryer, Garage Door Opener, Microwave, Refrigerator, Stove, Washer |
|
Architectural Style
|
Bungalow |
|
Basement Development
|
Finished |
|
Basement Features
|
Walk Out |
|
Basement Type
|
Full (finished) |
|
Construction Style Attachment
|
Detached |
|
Cooling Type
|
Central Air Conditioning |
|
Exterior Finish
|
Brick, Stone |
|
Fireplace Present
|
Yes |
|
Fireplace Total
|
1 |
|
Foundation Type
|
Poured Concrete |
|
Heating Fuel
|
Natural Gas |
|
Heating Type
|
Forced Air |
|
Stories Total
|
1 |
|
Type
|
House |
Parking
Land
|
Acreage
|
No |
|
Landscape Features
|
Landscaped |
|
Sewer
|
Septic System |
|
Size Depth
|
210 Ft ,8 In |
|
Size Frontage
|
300 Ft ,9 In |
|
Size Irregular
|
300.79 X 210.72 Ft |
|
Size Total Text
|
300.79 X 210.72 Ft|1/2 - 1.99 Acres |
Rooms
| Level |
Type |
Length |
Width |
Dimensions |
|
Lower Level |
Bedroom 4 |
5.28 m |
3.23 m |
5.28 m x 3.23 m |
|
Lower Level |
Office |
4.04 m |
3.35 m |
4.04 m x 3.35 m |
|
Lower Level |
Office |
3.53 m |
3.23 m |
3.53 m x 3.23 m |
|
Lower Level |
Exercise Room |
3.51 m |
3.23 m |
3.51 m x 3.23 m |
|
Main Level |
Living Room |
9.04 m |
5.18 m |
9.04 m x 5.18 m |
|
Main Level |
Dining Room |
3.89 m |
3.63 m |
3.89 m x 3.63 m |
|
Main Level |
Kitchen |
6.58 m |
4.42 m |
6.58 m x 4.42 m |
|
Main Level |
Primary Bedroom |
5.36 m |
3.66 m |
5.36 m x 3.66 m |
|
Main Level |
Bedroom 2 |
3.66 m |
3.45 m |
3.66 m x 3.45 m |
|
Main Level |
Bedroom 3 |
3.91 m |
3.48 m |
3.91 m x 3.48 m |
Utilities
https://www.realtor.ca/real-estate/27244067/5-loftus-road-springwater-rural-springwater






































