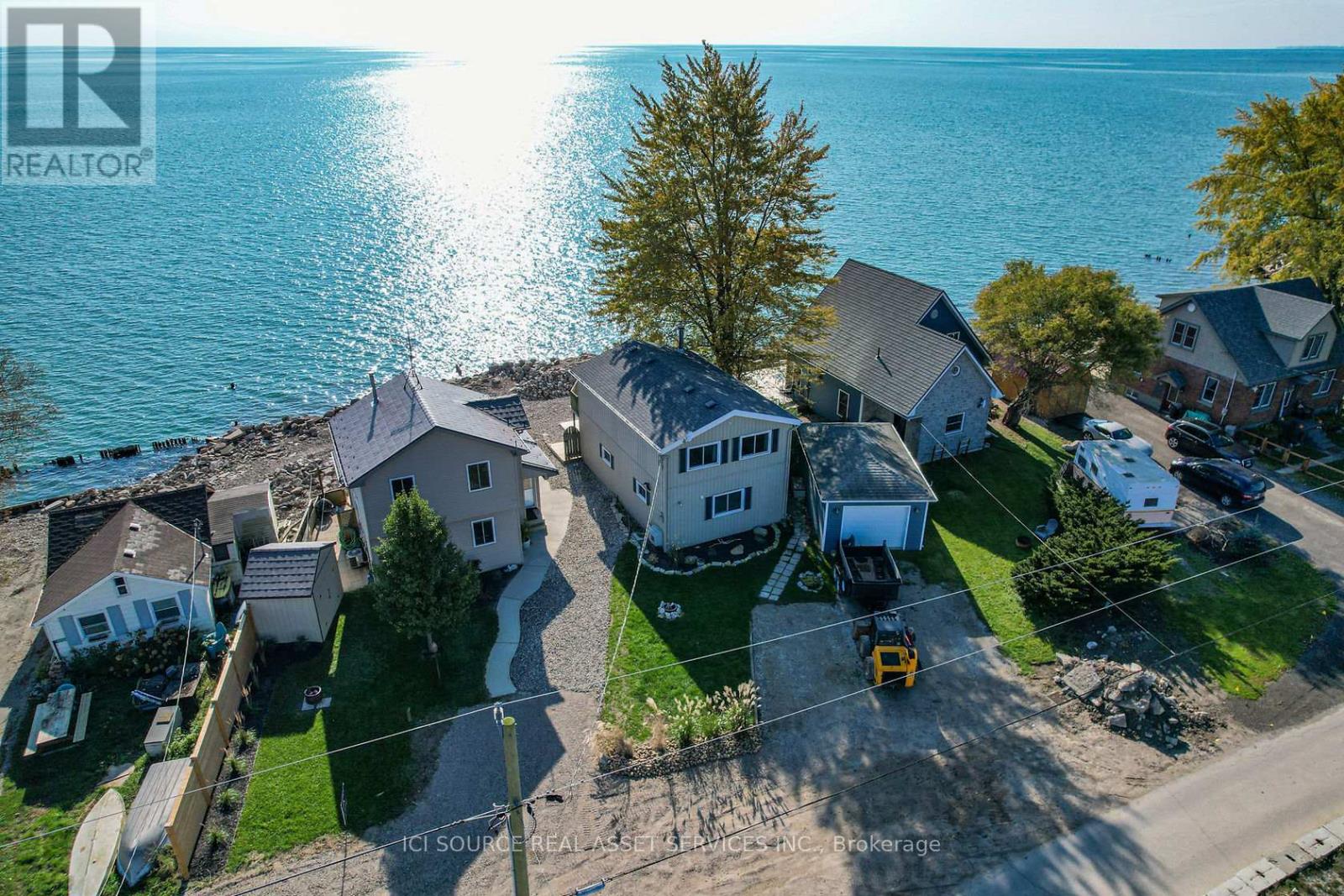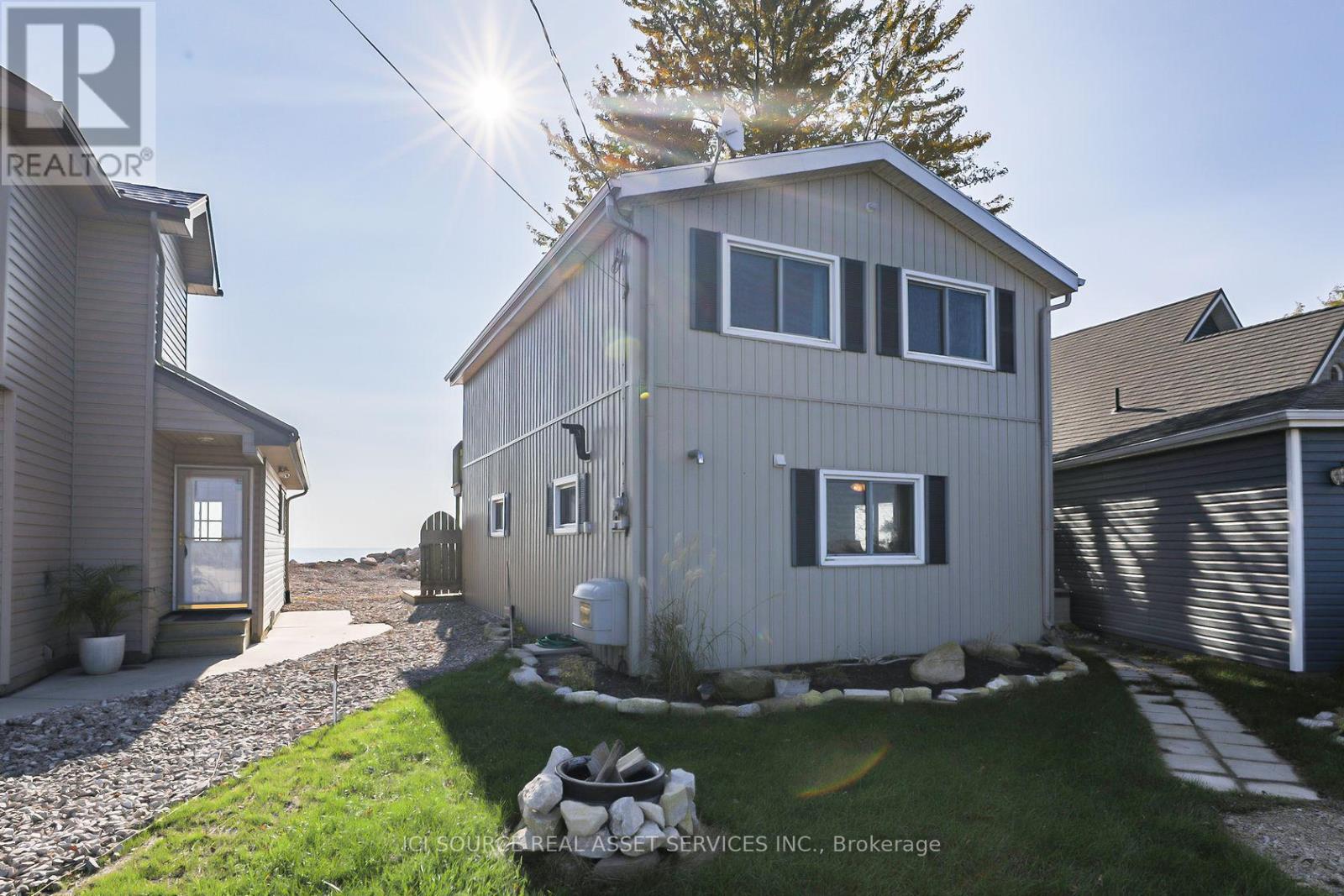2 Bedroom
1 Bathroom
Fireplace
Central Air Conditioning
Forced Air
$424,000
Breathtaking view waterfront property on Lake Erie waiting for the new owner-occupiers or investors seeking short term rental opportunities. This property comes fully furnished and has a rustic wooden interior on the 2nd level with 2 bedrooms and a walk out balcony overlooking the lake and the beautiful sunsets at nights. The main floor has an open concept with fully equipped eat-in kitchen and 4 appliances, open-to-above living room with wood burning fireplace and slider doors to a wood deck with a BBQ grill, patio furniture and a firepit. Main floor is complete with a full bathroom with stand up shower and utility/laundry room that has a washer and dryer, furnace, tankless HWT, electrical panel. Brand new hi efficiency CAC was installed less than a year ago. Equipped with Nest thermostat, wifi router and thousands spent in upgrades protecting the shoreline. History of positive cash flow through 3 years of seasonal short term rentals is available. Immediate possession. **** EXTRAS **** 10 minutes to Blenheim, grocery stores, restaurants, golf.Beautiful sandy beaches, town of Erieau, marina, restaurants, kids playgrounds are few minutes away. *For Additional Property Details Click The Brochure Icon Below* (id:55499)
Property Details
|
MLS® Number
|
X9235633 |
|
Property Type
|
Single Family |
|
Community Name
|
Blenheim |
|
Parking Space Total
|
4 |
Building
|
Bathroom Total
|
1 |
|
Bedrooms Above Ground
|
2 |
|
Bedrooms Total
|
2 |
|
Appliances
|
Dishwasher, Dryer, Furniture, Microwave, Refrigerator, Stove, Washer, Window Coverings |
|
Basement Type
|
Crawl Space |
|
Construction Style Attachment
|
Detached |
|
Cooling Type
|
Central Air Conditioning |
|
Exterior Finish
|
Vinyl Siding |
|
Fireplace Present
|
Yes |
|
Foundation Type
|
Unknown |
|
Heating Fuel
|
Natural Gas |
|
Heating Type
|
Forced Air |
|
Stories Total
|
2 |
|
Type
|
House |
|
Utility Water
|
Municipal Water |
Land
|
Acreage
|
No |
|
Sewer
|
Septic System |
|
Size Depth
|
189 Ft |
|
Size Frontage
|
37 Ft |
|
Size Irregular
|
37 X 189 Ft |
|
Size Total Text
|
37 X 189 Ft |
Rooms
| Level |
Type |
Length |
Width |
Dimensions |
|
Second Level |
Bedroom |
4.62 m |
2.54 m |
4.62 m x 2.54 m |
|
Second Level |
Bedroom 2 |
3.71 m |
2.51 m |
3.71 m x 2.51 m |
|
Lower Level |
Living Room |
5.16 m |
5.87 m |
5.16 m x 5.87 m |
|
Lower Level |
Kitchen |
3.25 m |
3.96 m |
3.25 m x 3.96 m |
|
Lower Level |
Bathroom |
1.83 m |
1.5 m |
1.83 m x 1.5 m |
|
Lower Level |
Laundry Room |
1.83 m |
1.5 m |
1.83 m x 1.5 m |
Utilities
|
Cable
|
Available |
|
Sewer
|
Installed |
https://www.realtor.ca/real-estate/27242127/18170-erie-shore-drive-chatham-kent-blenheim-blenheim



























