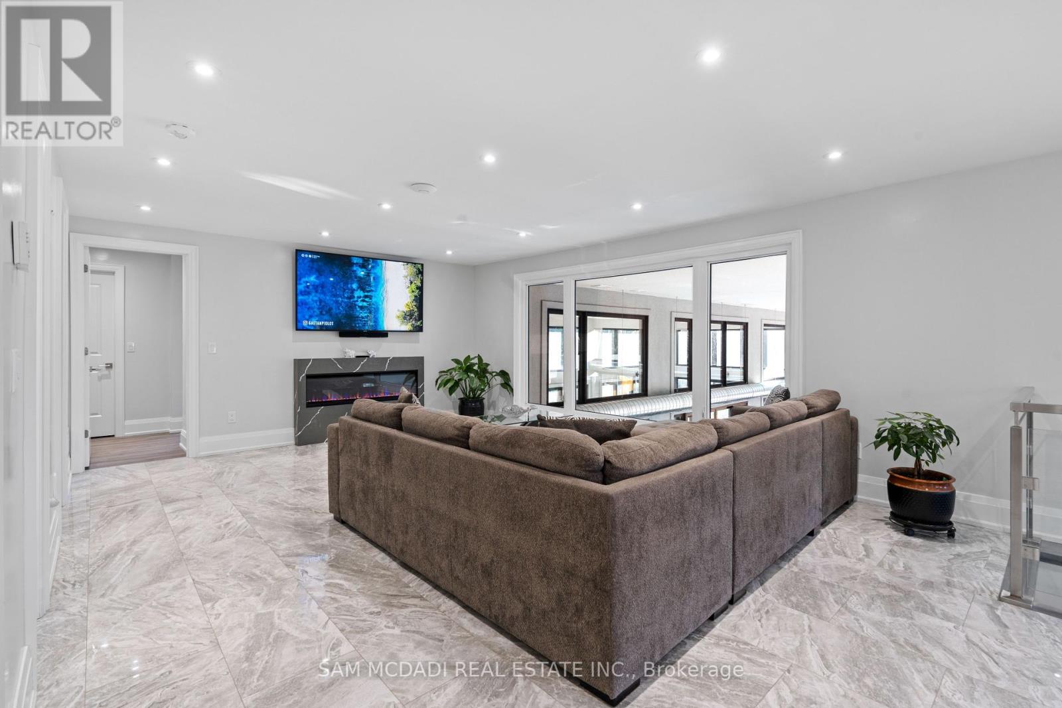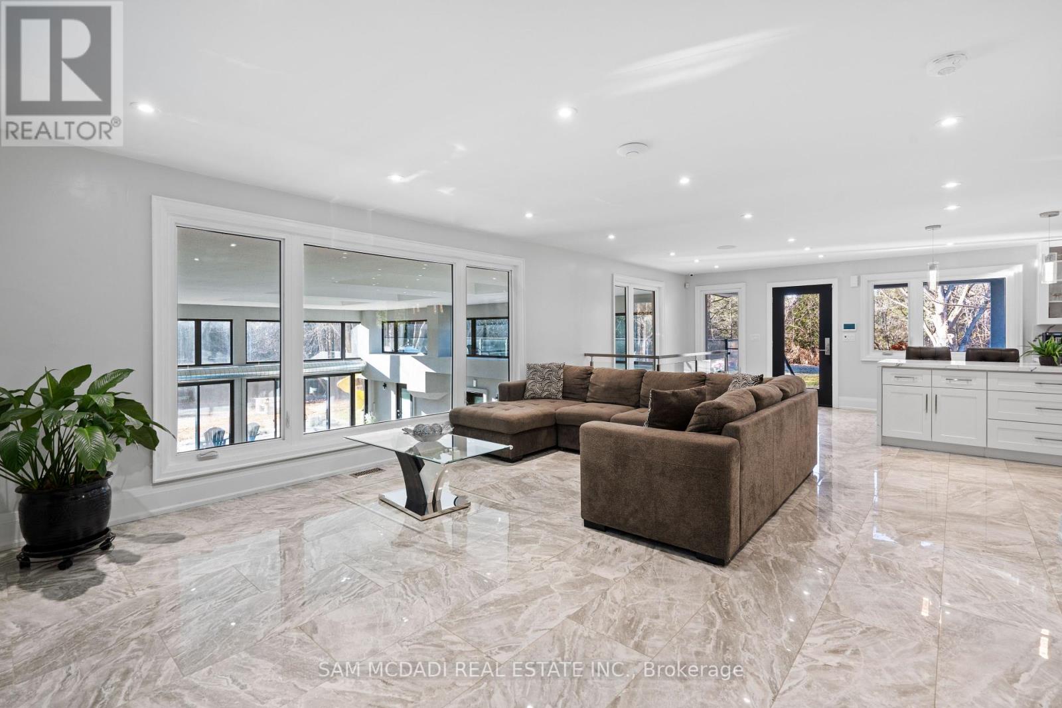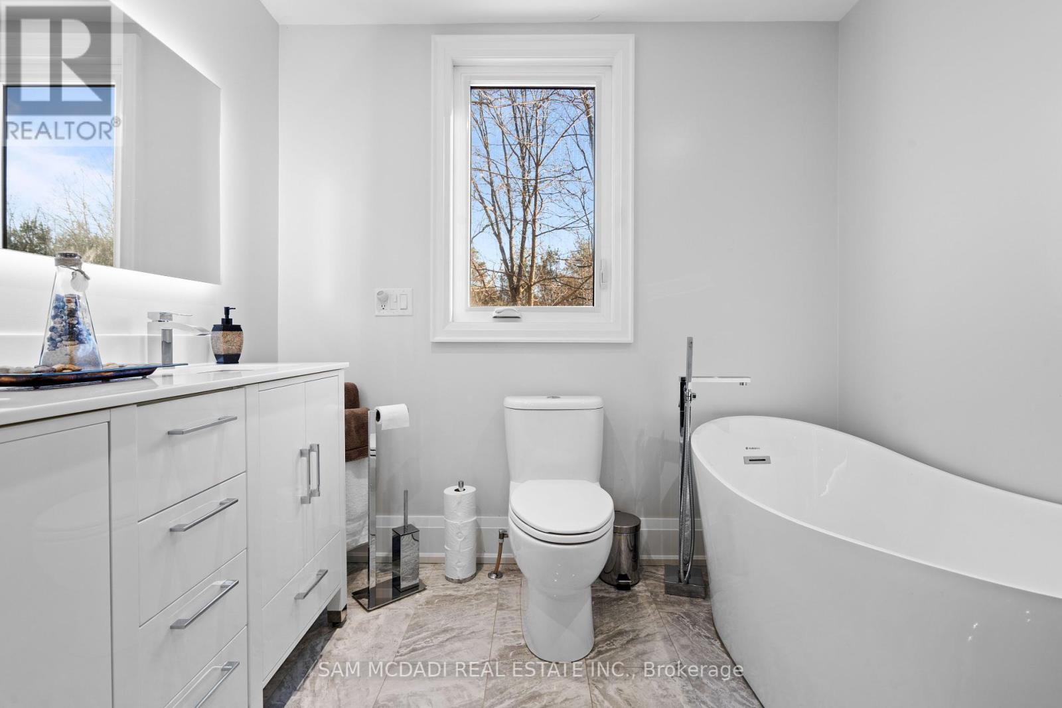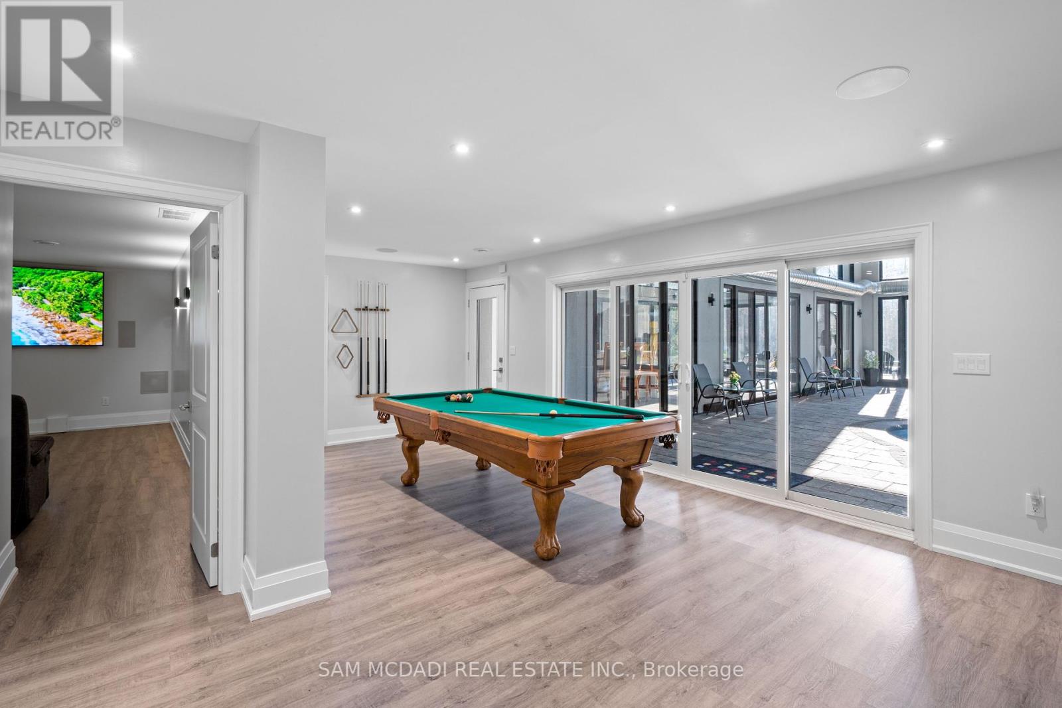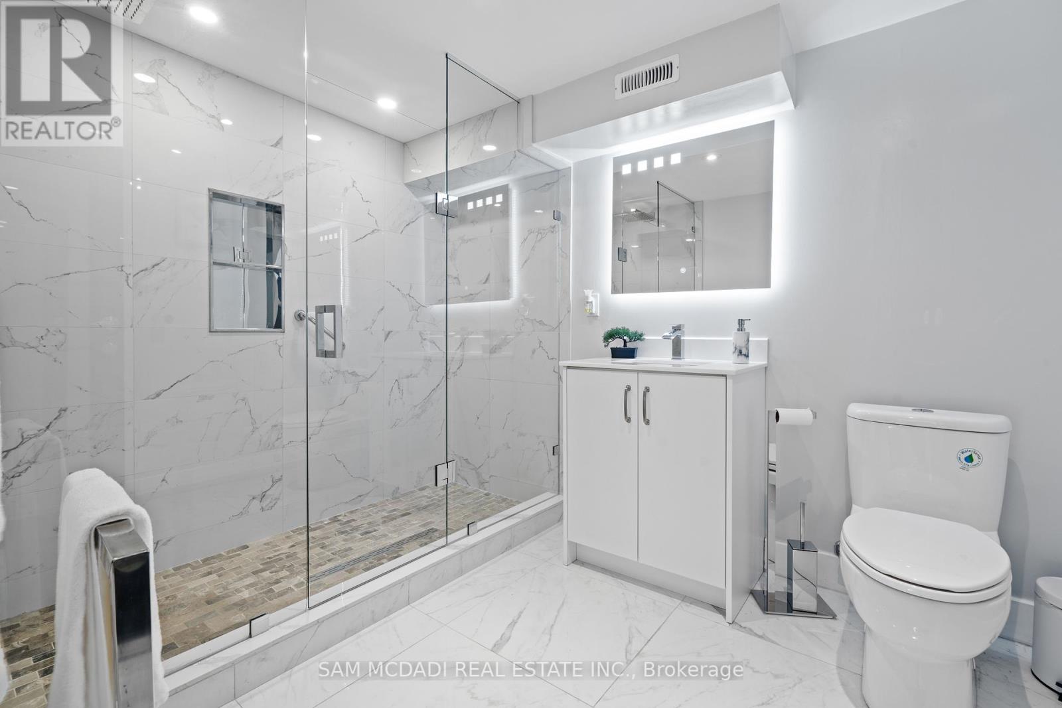4 Bedroom
4 Bathroom
Bungalow
Indoor Pool
Central Air Conditioning
Forced Air
Acreage
$5,100,000
Calling on All Nature Enthusiasts Looking For Their Own Private & Tranquil Paradise on 19.17 Acres of Muskoka Like Grounds! Newly Designed Bungalow w/ 4672 SF Total ft All The Bells & Whistles You Can Think of - Interior & Exterior B/I Speakers w/ Russound System,Italian Porcelain Flrs,High Ceilings In Bsmt,A Theatre,An Indoor Pool,Lg Windows That Overlook The Beautiful Grounds & More! As You Step Through The Main Foyer, You're Greeted w/ An O/C Flr Plan That Hosts The Chef Inspired Kitchen Designed w/ A Lg Centre Island w/ Quartz Counters, LG S/S Appliances & An Abundance of Upper & Lower Cabinetry Space. Spacious Living Rm w/ Electric Fireplace. Primary Bdrm w/ Gorgeous 5pc Ensuite w/ Marble Shower Flrs & Multiple Closets! 1 More Bdrm on This Lvl w/ A Shared 3pc Bath. The Lower Lvl Fts 2 Bdrms+ A Shared 3pc Bath! For Those That Love To Entertain, This Lvl Was Designed For You! Oversize Kitchen w/ Centre Island O/L The Dining Rm w/ Flr to Ceiling Windows & W/O To Your Private Bckyrd! **** EXTRAS **** Fibreglass Pool & Jacuzzi w/ Red Cedar Sauna Equipped w/ Music+ High Speed Wifi Thru Out! Bckyrd Fts Many Walking Trails w/ Spring Water Creek, Patio w/ Bbq, Fire Pit & More! Seller Has City Approval To Build 2 More Homes on This Lot! (id:55499)
Property Details
|
MLS® Number
|
N9234220 |
|
Property Type
|
Single Family |
|
Community Name
|
Rural Innisfil |
|
Features
|
Wooded Area |
|
Parking Space Total
|
23 |
|
Pool Type
|
Indoor Pool |
Building
|
Bathroom Total
|
4 |
|
Bedrooms Above Ground
|
4 |
|
Bedrooms Total
|
4 |
|
Appliances
|
Dryer, Garage Door Opener, Humidifier, Washer |
|
Architectural Style
|
Bungalow |
|
Basement Development
|
Finished |
|
Basement Features
|
Walk Out |
|
Basement Type
|
N/a (finished) |
|
Construction Style Attachment
|
Detached |
|
Cooling Type
|
Central Air Conditioning |
|
Exterior Finish
|
Stucco |
|
Flooring Type
|
Porcelain Tile, Vinyl |
|
Foundation Type
|
Poured Concrete |
|
Heating Fuel
|
Propane |
|
Heating Type
|
Forced Air |
|
Stories Total
|
1 |
|
Type
|
House |
Parking
Land
|
Acreage
|
Yes |
|
Fence Type
|
Fenced Yard |
|
Sewer
|
Septic System |
|
Size Depth
|
962 Ft ,9 In |
|
Size Frontage
|
818 Ft ,1 In |
|
Size Irregular
|
818.12 X 962.83 Ft |
|
Size Total Text
|
818.12 X 962.83 Ft|10 - 24.99 Acres |
|
Surface Water
|
River/stream |
Rooms
| Level |
Type |
Length |
Width |
Dimensions |
|
Lower Level |
Bedroom 3 |
3.5 m |
3.53 m |
3.5 m x 3.53 m |
|
Lower Level |
Bedroom 4 |
3.19 m |
3.2 m |
3.19 m x 3.2 m |
|
Lower Level |
Kitchen |
4.69 m |
5.36 m |
4.69 m x 5.36 m |
|
Lower Level |
Dining Room |
4.69 m |
6.74 m |
4.69 m x 6.74 m |
|
Lower Level |
Media |
6.48 m |
3.74 m |
6.48 m x 3.74 m |
|
Main Level |
Kitchen |
5.07 m |
4.81 m |
5.07 m x 4.81 m |
|
Main Level |
Living Room |
5.93 m |
4.57 m |
5.93 m x 4.57 m |
|
Main Level |
Primary Bedroom |
4.14 m |
5.09 m |
4.14 m x 5.09 m |
|
Main Level |
Bedroom 2 |
3.16 m |
3.01 m |
3.16 m x 3.01 m |
https://www.realtor.ca/real-estate/27238325/2993-innisfil-beach-road-innisfil-rural-innisfil











