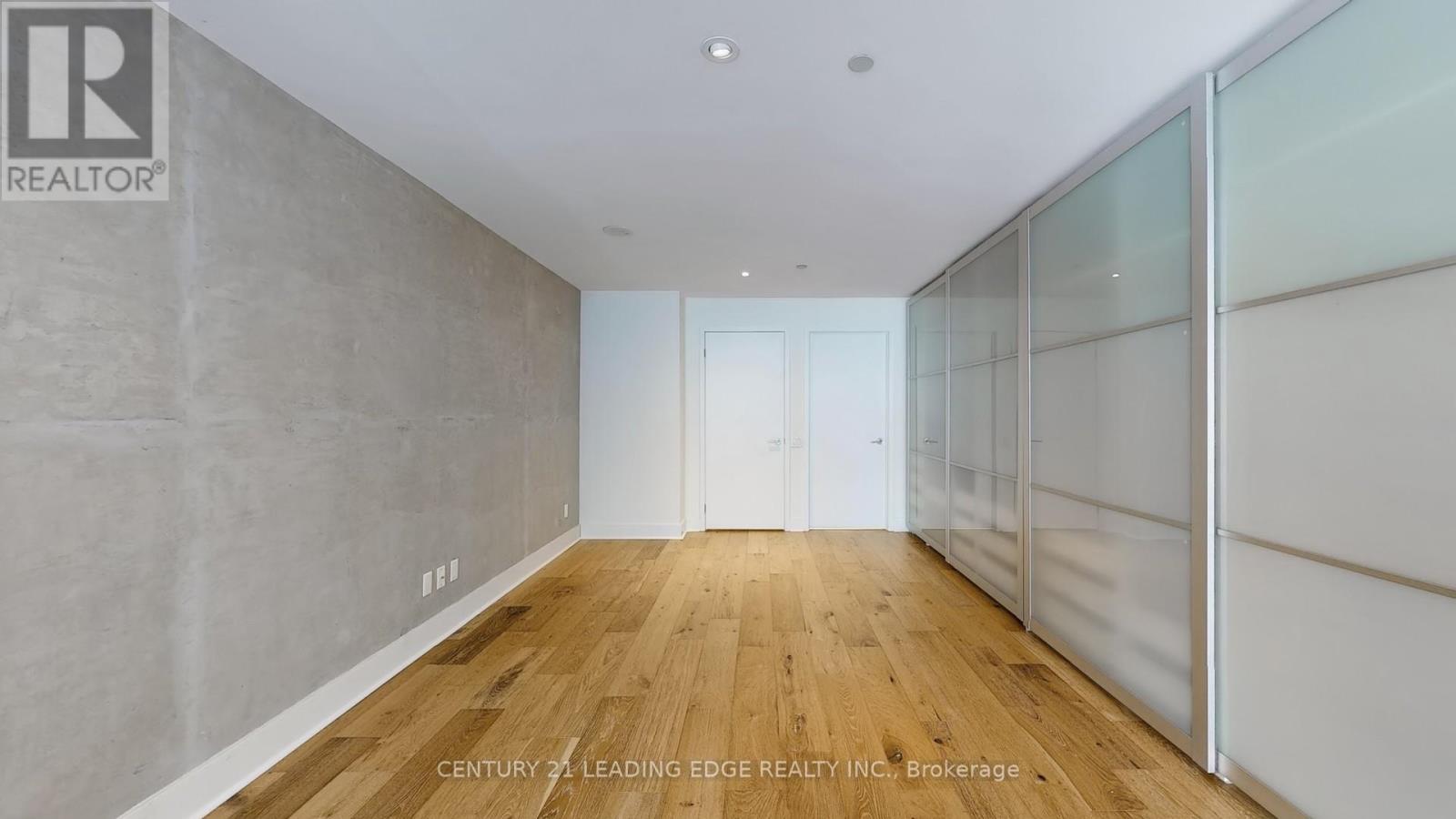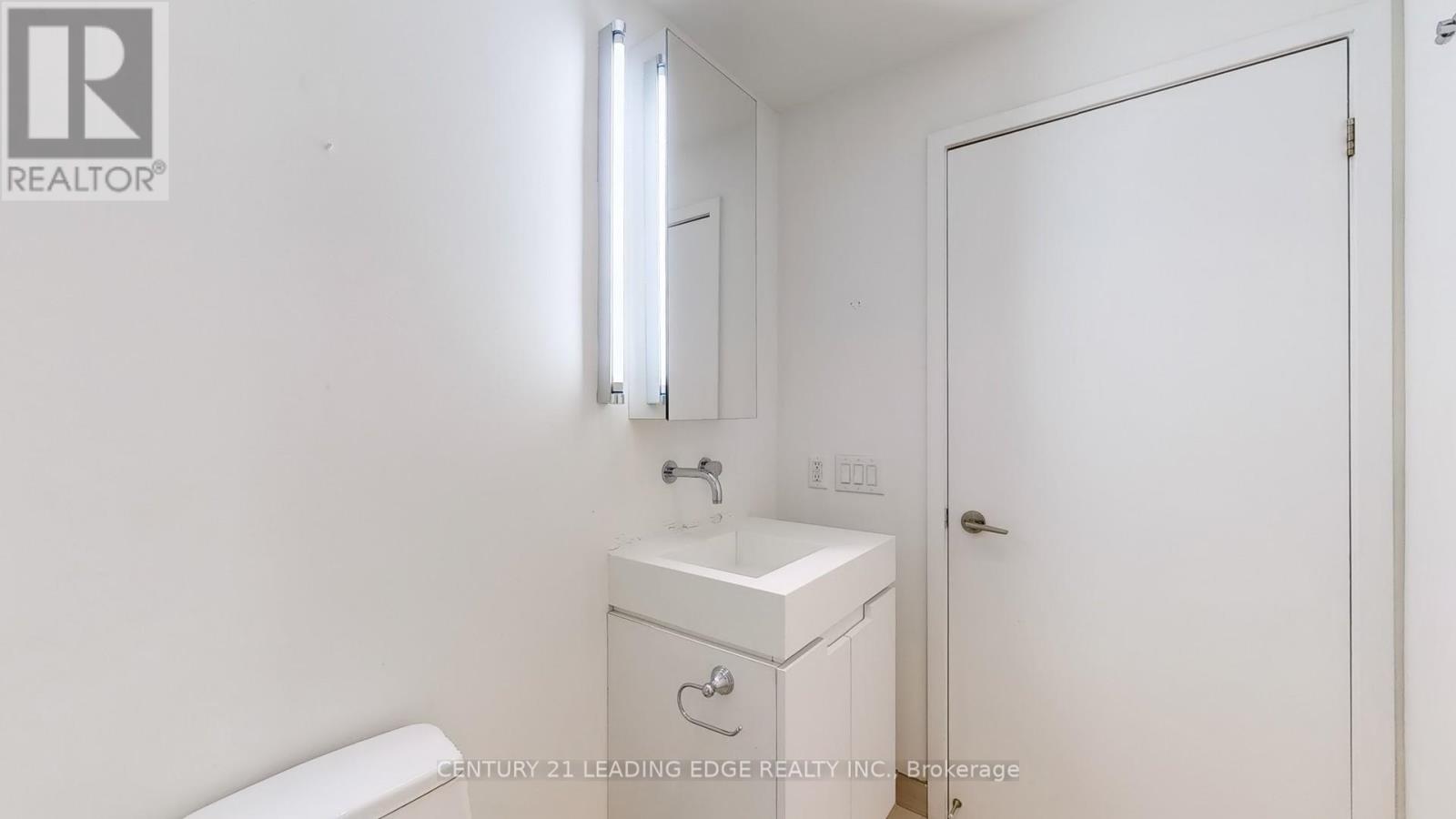2 Bedroom
3 Bathroom
Central Air Conditioning
Forced Air
$5,000 Monthly
Rarely Available, Spacious 2-Storey Loft Townhouse in Prime King West Locale, Private Built-in Garage, locker and entrance, Approx.1350 Sq.ft. 20 Ft Ceiling in Living Rm., Steel & Glass Staircase, Huge Island with Stone Counter, Gourmet Kitchen for Entertainment, Gas Stove, New Refrigerator, New Washer and Dryer on 2nd fl., closets with Organizer in both Bdrms. 2 lockers in Garage, Steps to Toronto's Finest Restaurants, Entertaining & Financial Districts, Great for Live/Work Professionals or City Living Lovers! A Must View Unit! **** EXTRAS **** European Gas Range, New Stainless Steel Refrigerator, Stainless Steel Dishwasher, Range Hood, Microwave, New Washer & Dryer on 2nd Fl. All Window Blinds, All Electrical Fixtures, Tenant to pay Hydro and Heat Pump Rental. (id:55499)
Property Details
|
MLS® Number
|
C9233915 |
|
Property Type
|
Single Family |
|
Community Name
|
Waterfront Communities C1 |
|
Amenities Near By
|
Public Transit |
|
Community Features
|
Pet Restrictions |
|
Features
|
Balcony |
|
Parking Space Total
|
1 |
Building
|
Bathroom Total
|
3 |
|
Bedrooms Above Ground
|
2 |
|
Bedrooms Total
|
2 |
|
Amenities
|
Recreation Centre |
|
Cooling Type
|
Central Air Conditioning |
|
Exterior Finish
|
Concrete |
|
Fire Protection
|
Security Guard |
|
Flooring Type
|
Hardwood |
|
Half Bath Total
|
1 |
|
Heating Fuel
|
Natural Gas |
|
Heating Type
|
Forced Air |
|
Stories Total
|
2 |
|
Type
|
Row / Townhouse |
Parking
Land
|
Acreage
|
No |
|
Land Amenities
|
Public Transit |
Rooms
| Level |
Type |
Length |
Width |
Dimensions |
|
Second Level |
Primary Bedroom |
6.1 m |
3.95 m |
6.1 m x 3.95 m |
|
Second Level |
Bedroom 2 |
3.98 m |
3.95 m |
3.98 m x 3.95 m |
|
Main Level |
Living Room |
8.38 m |
3.95 m |
8.38 m x 3.95 m |
|
Main Level |
Dining Room |
8.38 m |
3.95 m |
8.38 m x 3.95 m |
|
Main Level |
Kitchen |
3.96 m |
3.95 m |
3.96 m x 3.95 m |
https://www.realtor.ca/real-estate/27237693/th-2-25-oxley-street-toronto-waterfront-communities-waterfront-communities-c1






































