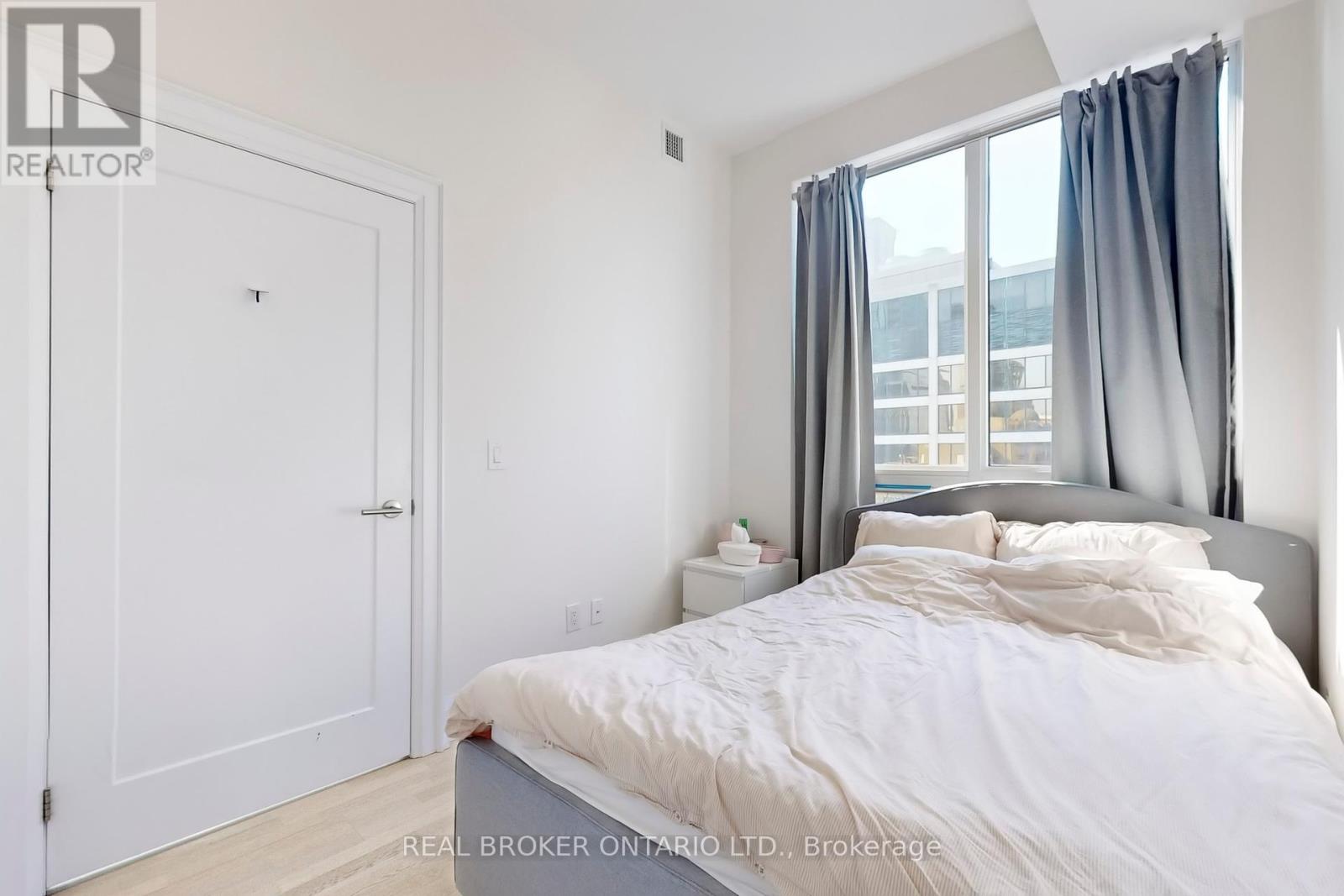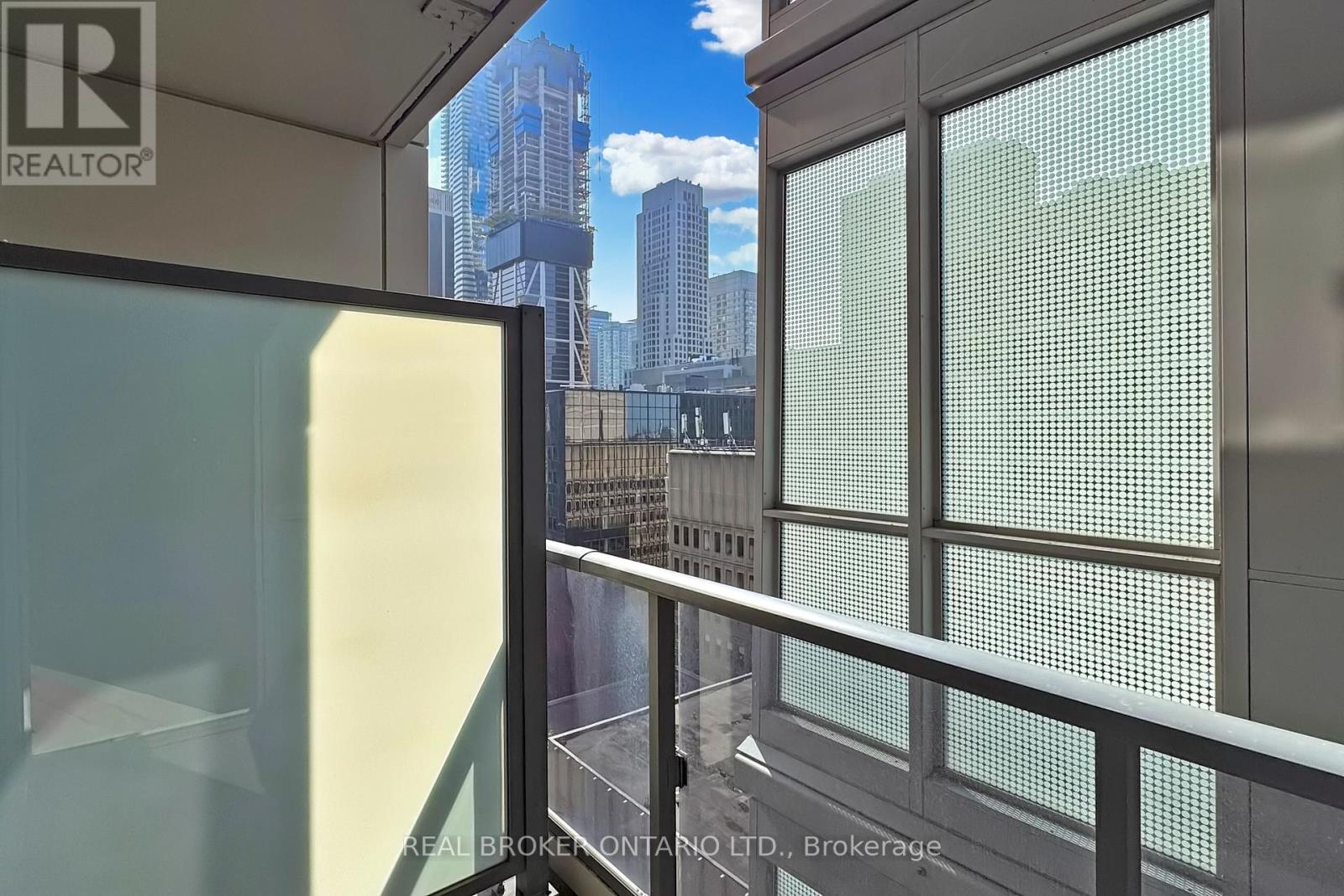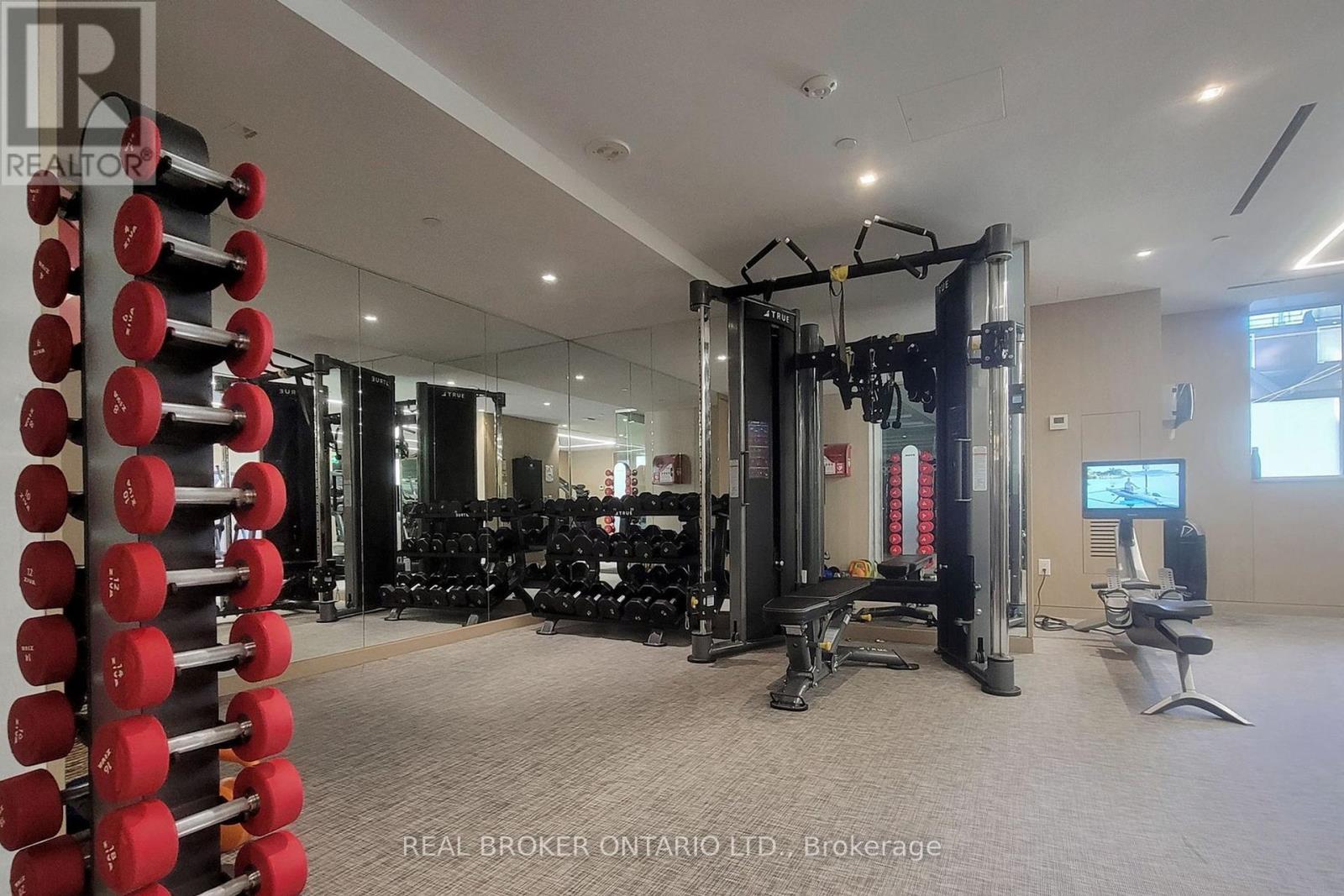1801 - 88 Cumberland Street Toronto (Annex), Ontario M5R 1A3
$1,452,000Maintenance, Common Area Maintenance, Insurance
$1,017.71 Monthly
Maintenance, Common Area Maintenance, Insurance
$1,017.71 MonthlyStep into this exquisite 2-bedroom, 2-bathroom condo in the heart of Toronto's prestigious Yorkville. This elegant residence boasts stunning finishes, floor-to-ceiling windows, and an open-concept design that exudes sophistication and modern charm. With its bright interiors and fresh finishes, the unit radiates a welcoming and contemporary ambiance. The efficient floorplan features split bedrooms, offering privacy and flexibility for residents. Enjoy the vibrant lifestyle of Yorkville, surrounded by world-class shopping, dining, and cultural attractions. This is more than just a home; it's a statement of luxury and exclusivity. Seize the opportunity to live in one of Toronto's most sought-after neighborhoods! (id:55499)
Property Details
| MLS® Number | C9232501 |
| Property Type | Single Family |
| Community Name | Annex |
| Amenities Near By | Park, Place Of Worship |
| Community Features | Pet Restrictions |
| Features | Balcony |
| Parking Space Total | 1 |
Building
| Bathroom Total | 2 |
| Bedrooms Above Ground | 2 |
| Bedrooms Total | 2 |
| Amenities | Exercise Centre, Party Room |
| Appliances | Dishwasher, Dryer, Microwave, Oven, Refrigerator, Stove, Washer |
| Cooling Type | Central Air Conditioning |
| Exterior Finish | Concrete |
| Flooring Type | Laminate |
| Heating Fuel | Natural Gas |
| Heating Type | Heat Pump |
| Type | Apartment |
Parking
| Underground |
Land
| Acreage | No |
| Land Amenities | Park, Place Of Worship |
Rooms
| Level | Type | Length | Width | Dimensions |
|---|---|---|---|---|
| Flat | Living Room | 10.23 m | 3.22 m | 10.23 m x 3.22 m |
| Flat | Dining Room | 10.23 m | 3.22 m | 10.23 m x 3.22 m |
| Flat | Kitchen | 10.23 m | 3.22 m | 10.23 m x 3.22 m |
| Flat | Primary Bedroom | 3.07 m | 2.74 m | 3.07 m x 2.74 m |
| Flat | Bedroom 2 | 3.25 m | 2.43 m | 3.25 m x 2.43 m |
https://www.realtor.ca/real-estate/27234244/1801-88-cumberland-street-toronto-annex-annex
Interested?
Contact us for more information




























