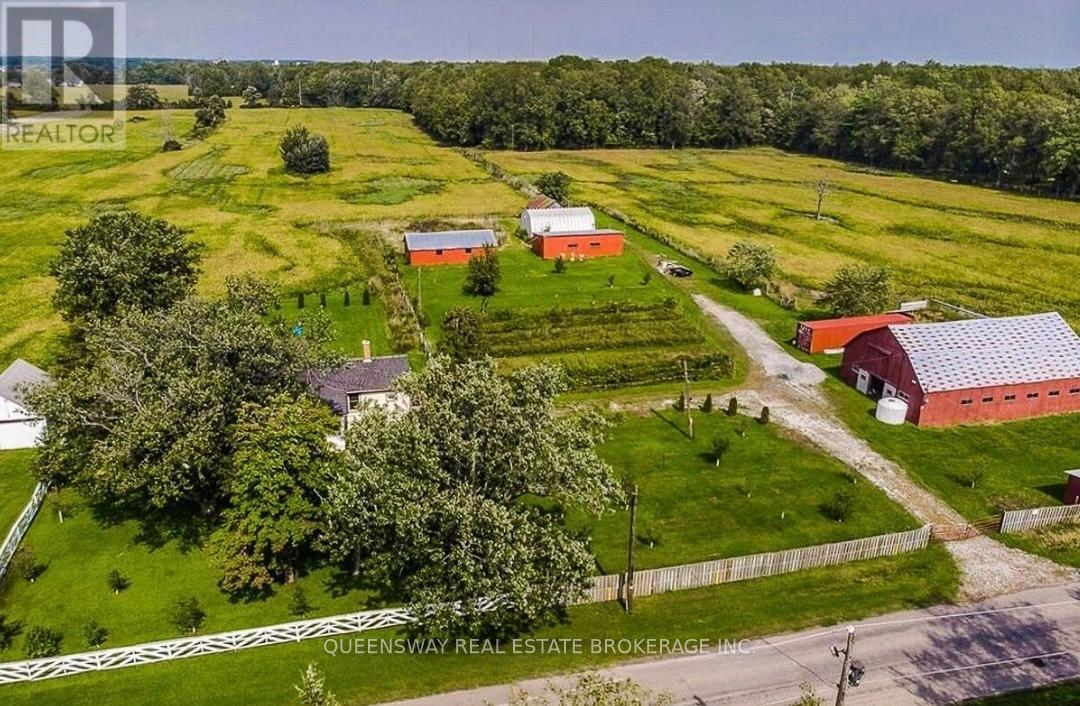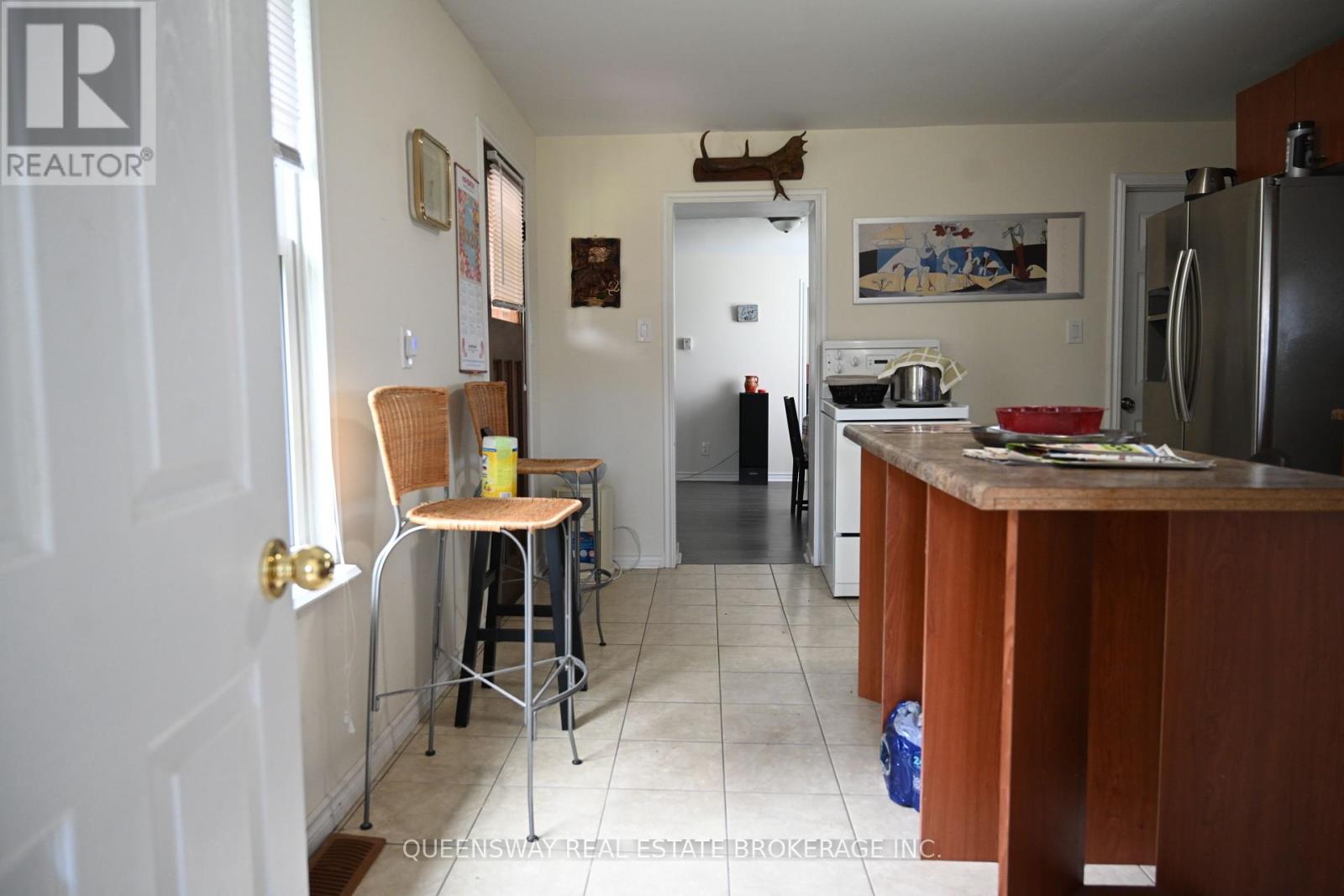5 Bedroom
1 Bathroom
1500 - 2000 sqft
Wall Unit
Other
$2,500,000
50+ Acres of clear prime, clear land in Niagara! Fantastic investment opportunity for investment with 1,327 feet of frontage. Located next to a golf course, close to shopping and close to South Niagara Falls Hospital. This parcel is Minutes from the highway in a very desirable and developing neighborhood. Property includes an updated 4 bedroom home and many out-buildings including a barn/stable and quonset hut. Welland is an up and coming area that welcomes development. (id:55499)
Property Details
|
MLS® Number
|
X9231389 |
|
Property Type
|
Single Family |
|
Amenities Near By
|
Hospital |
|
Features
|
Wooded Area, Conservation/green Belt |
|
Parking Space Total
|
12 |
|
Structure
|
Barn, Drive Shed |
Building
|
Bathroom Total
|
1 |
|
Bedrooms Above Ground
|
4 |
|
Bedrooms Below Ground
|
1 |
|
Bedrooms Total
|
5 |
|
Age
|
100+ Years |
|
Appliances
|
All |
|
Basement Development
|
Unfinished |
|
Basement Type
|
Full (unfinished) |
|
Construction Style Attachment
|
Detached |
|
Cooling Type
|
Wall Unit |
|
Exterior Finish
|
Stucco, Wood |
|
Flooring Type
|
Tile, Laminate, Carpeted |
|
Foundation Type
|
Concrete |
|
Heating Fuel
|
Oil |
|
Heating Type
|
Other |
|
Stories Total
|
2 |
|
Size Interior
|
1500 - 2000 Sqft |
|
Type
|
House |
Parking
Land
|
Acreage
|
No |
|
Land Amenities
|
Hospital |
|
Sewer
|
Septic System |
|
Size Depth
|
1667 Ft ,4 In |
|
Size Frontage
|
1327 Ft ,7 In |
|
Size Irregular
|
1327.6 X 1667.4 Ft |
|
Size Total Text
|
1327.6 X 1667.4 Ft |
|
Zoning Description
|
A1 |
Rooms
| Level |
Type |
Length |
Width |
Dimensions |
|
Second Level |
Primary Bedroom |
5 m |
3.7 m |
5 m x 3.7 m |
|
Second Level |
Bedroom 3 |
3 m |
3 m |
3 m x 3 m |
|
Main Level |
Office |
4.7 m |
2.1 m |
4.7 m x 2.1 m |
|
Main Level |
Living Room |
6.5 m |
3.8 m |
6.5 m x 3.8 m |
|
Main Level |
Kitchen |
4.7 m |
3.8 m |
4.7 m x 3.8 m |
|
Main Level |
Bedroom 2 |
4.4 m |
3.6 m |
4.4 m x 3.6 m |
|
Main Level |
Bedroom 4 |
4 m |
3 m |
4 m x 3 m |
|
Main Level |
Laundry Room |
|
|
Measurements not available |
Utilities
https://www.realtor.ca/real-estate/27231209/970-carl-road-niagara-falls


































