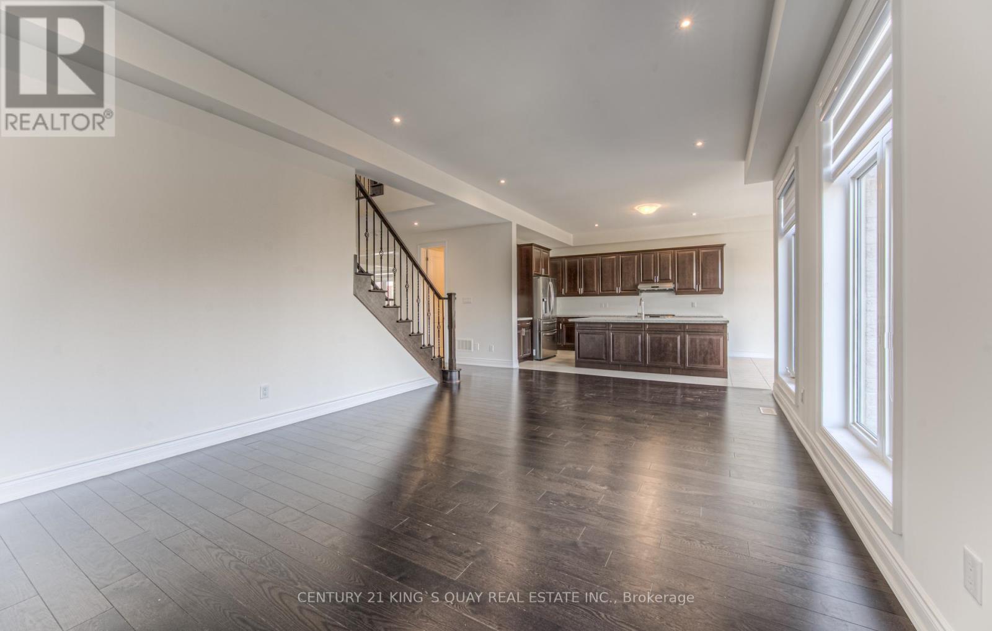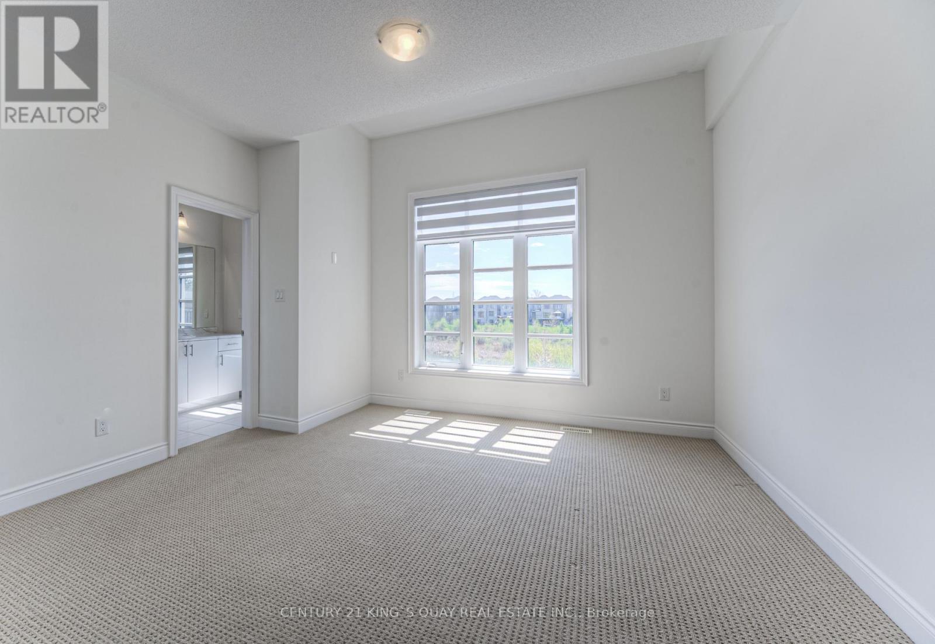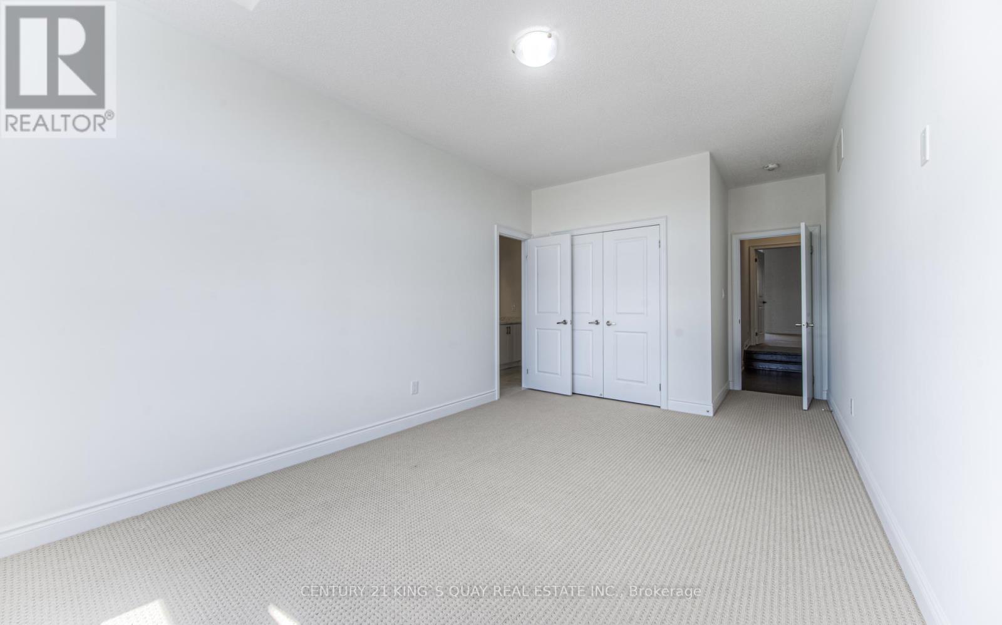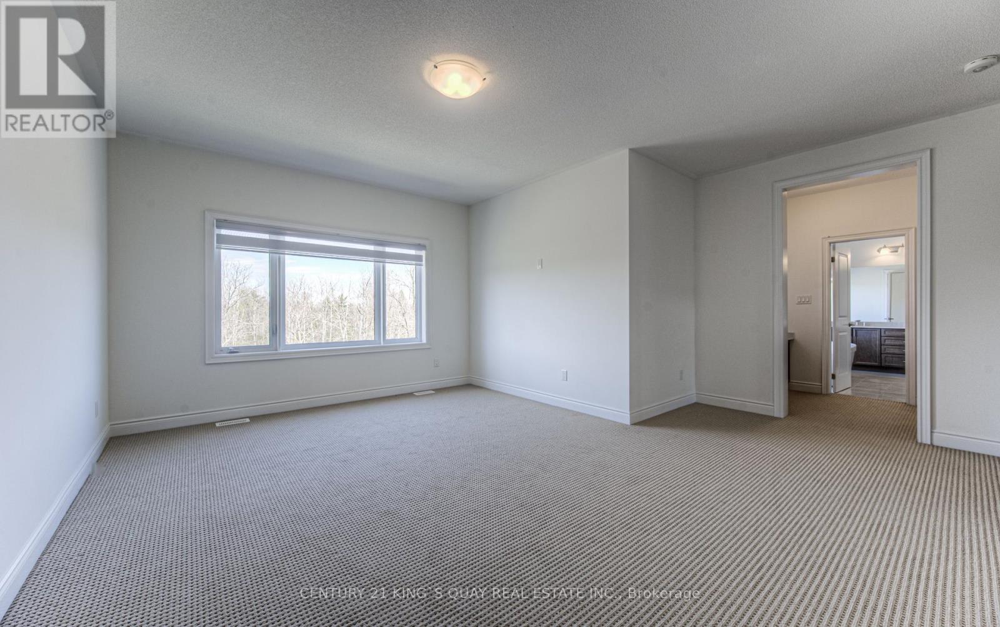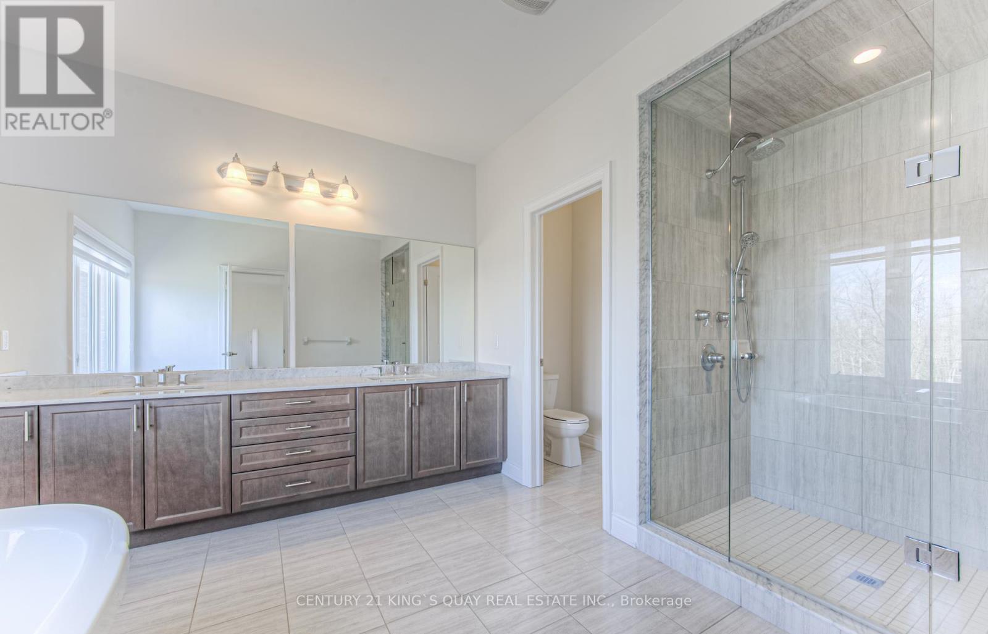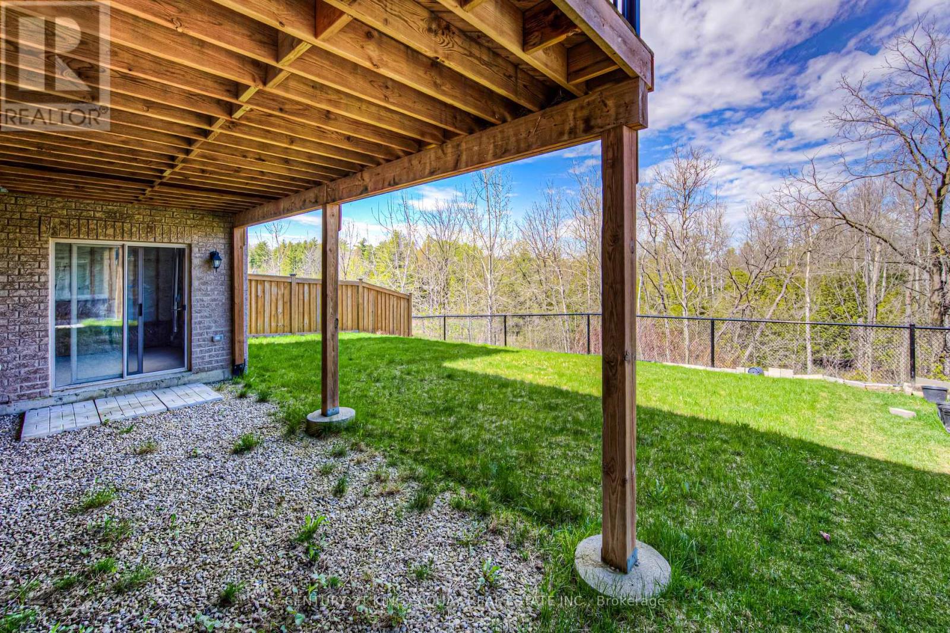300 Forest Creek Drive Kitchener, Ontario N2R 0M6
4 Bedroom
4 Bathroom
Fireplace
Central Air Conditioning
Forced Air
$1,680,000
Fernbrook-Built Luxury House Located In Executive Residence Forest Creek/Doon South Community, Facing A Pond & Backing to A Ravine, It Provides A Serene And Exclusive Setting. About 3200 Sqft Above Ground, Main Floor 10' Ceiling, 2nd Floor 9' Ceiling, Bsmt 9' Ceiling, Walk Out Basement, Great Floorplan, Great Location Close To Public School, Shopping Plaza & Minutes to Hwy 401. (id:55499)
Property Details
| MLS® Number | X9231433 |
| Property Type | Single Family |
| Amenities Near By | Schools |
| Features | Wooded Area, Ravine |
| Parking Space Total | 4 |
| View Type | View |
Building
| Bathroom Total | 4 |
| Bedrooms Above Ground | 4 |
| Bedrooms Total | 4 |
| Appliances | Water Softener, Dishwasher, Dryer, Range, Refrigerator, Stove, Washer, Window Coverings |
| Basement Development | Unfinished |
| Basement Features | Walk Out |
| Basement Type | N/a (unfinished) |
| Construction Style Attachment | Detached |
| Cooling Type | Central Air Conditioning |
| Exterior Finish | Brick, Stone |
| Fireplace Present | Yes |
| Flooring Type | Hardwood, Porcelain Tile, Carpeted |
| Foundation Type | Concrete |
| Half Bath Total | 1 |
| Heating Fuel | Natural Gas |
| Heating Type | Forced Air |
| Stories Total | 2 |
| Type | House |
| Utility Water | Municipal Water |
Parking
| Garage |
Land
| Acreage | No |
| Land Amenities | Schools |
| Sewer | Sanitary Sewer |
| Size Depth | 105 Ft ,2 In |
| Size Frontage | 45 Ft ,1 In |
| Size Irregular | 45.09 X 105.19 Ft |
| Size Total Text | 45.09 X 105.19 Ft|under 1/2 Acre |
Rooms
| Level | Type | Length | Width | Dimensions |
|---|---|---|---|---|
| Second Level | Primary Bedroom | 5.35 m | 3.96 m | 5.35 m x 3.96 m |
| Second Level | Bedroom 2 | 3.96 m | 4.08 m | 3.96 m x 4.08 m |
| Second Level | Bedroom 3 | 3.23 m | 5 m | 3.23 m x 5 m |
| Second Level | Bedroom 4 | 3.78 m | 3.5 m | 3.78 m x 3.5 m |
| Main Level | Living Room | 3.66 m | 3.2 m | 3.66 m x 3.2 m |
| Main Level | Dining Room | 3.66 m | 3.35 m | 3.66 m x 3.35 m |
| Main Level | Kitchen | 3.65 m | 4.15 m | 3.65 m x 4.15 m |
| Main Level | Eating Area | 3.96 m | 3.35 m | 3.96 m x 3.35 m |
| Main Level | Family Room | 7.01 m | 4.27 m | 7.01 m x 4.27 m |
https://www.realtor.ca/real-estate/27231212/300-forest-creek-drive-kitchener
Interested?
Contact us for more information












