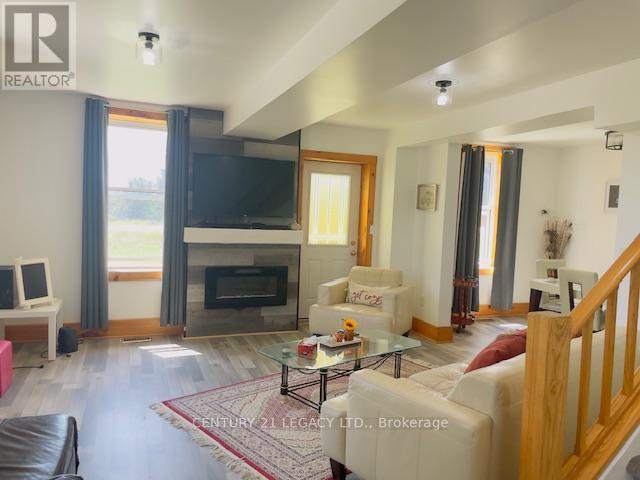026735 Highway 89 Road Southgate, Ontario N0C 1B0
3 Bedroom
2 Bathroom
Forced Air
$999,813
Country Home On over 3 Acres (3.44 acres as per tax bill) In A Nice Setting. Covered Porch Entrance To Spacious Mudroom, Country Kitchen, Separate Dining And Living Rooms. Main Floor Laundry & 3 Piece Bath. Second Level Has A 2nd Bath, Two Good-Sized Bedrooms Plus Large Master Bedroom 16'5"X20'10". Detached Garage, Playhouse, Firepit - All Surrounded By Farmland. **EXTRAS** All Existing appliances (id:55499)
Property Details
| MLS® Number | X9231150 |
| Property Type | Single Family |
| Community Name | Southgate |
| Parking Space Total | 11 |
Building
| Bathroom Total | 2 |
| Bedrooms Above Ground | 3 |
| Bedrooms Total | 3 |
| Appliances | Water Heater |
| Basement Development | Unfinished |
| Basement Type | Partial (unfinished) |
| Construction Style Attachment | Detached |
| Exterior Finish | Vinyl Siding |
| Foundation Type | Unknown |
| Heating Fuel | Propane |
| Heating Type | Forced Air |
| Stories Total | 2 |
| Type | House |
| Utility Water | Bored Well |
Parking
| Detached Garage | |
| Garage |
Land
| Acreage | No |
| Sewer | Septic System |
| Size Depth | 549 Ft |
| Size Frontage | 329 Ft ,10 In |
| Size Irregular | 329.87 X 549 Ft |
| Size Total Text | 329.87 X 549 Ft |
Rooms
| Level | Type | Length | Width | Dimensions |
|---|---|---|---|---|
| Second Level | Bedroom | 2.69 m | 3.56 m | 2.69 m x 3.56 m |
| Second Level | Primary Bedroom | 5 m | 6.35 m | 5 m x 6.35 m |
| Second Level | Bedroom | 3.12 m | 3.53 m | 3.12 m x 3.53 m |
| Main Level | Mud Room | 2.34 m | 2.9 m | 2.34 m x 2.9 m |
| Main Level | Kitchen | 3.45 m | 5.03 m | 3.45 m x 5.03 m |
| Main Level | Living Room | 4.06 m | 4.47 m | 4.06 m x 4.47 m |
| Main Level | Dining Room | 2.51 m | 5.18 m | 2.51 m x 5.18 m |
https://www.realtor.ca/real-estate/27230296/026735-highway-89-road-southgate-southgate
Interested?
Contact us for more information





































