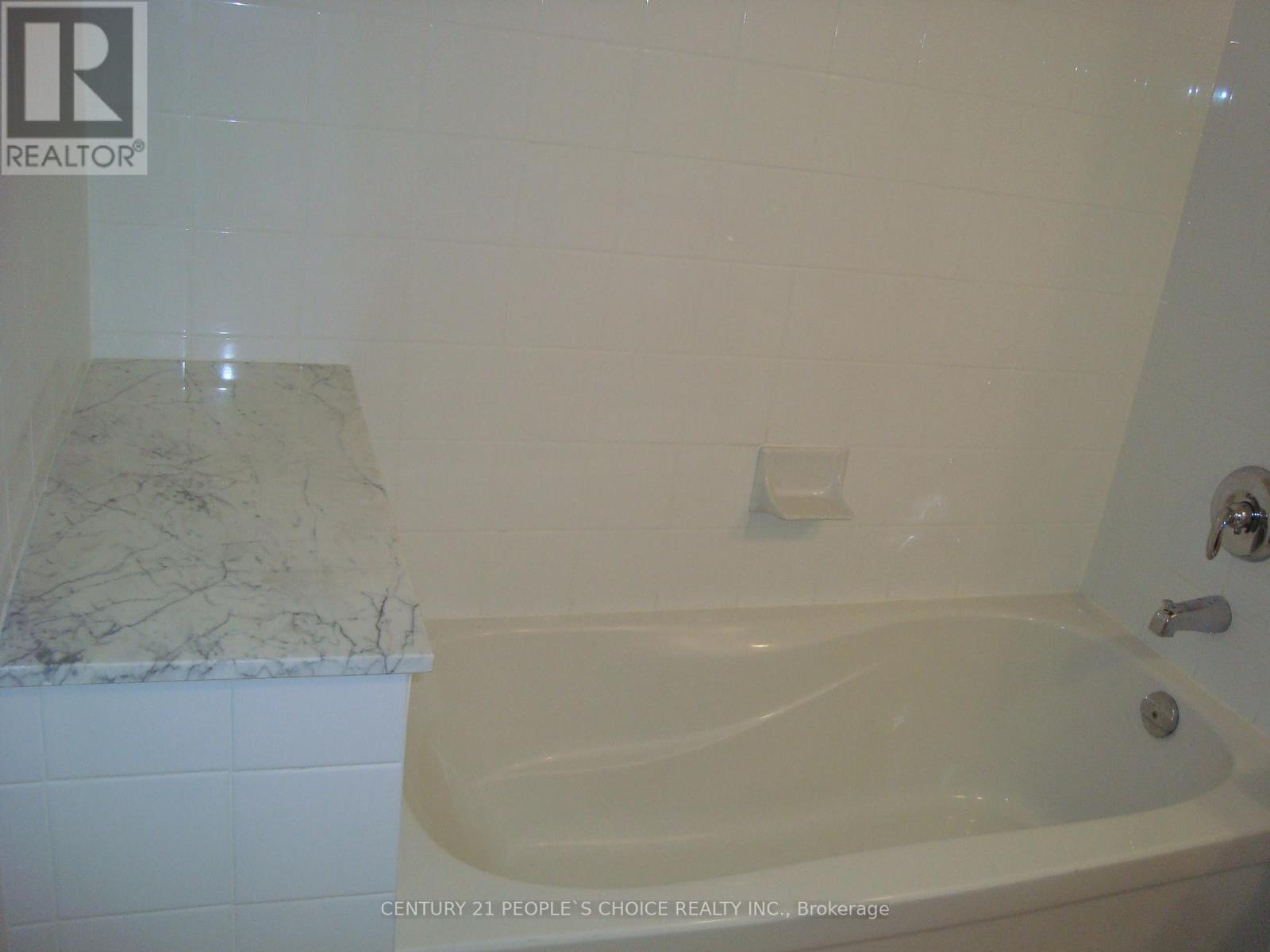317 - 215 Fort York Boulevard Toronto (Niagara), Ontario M5V 4A2
2 Bedroom
1 Bathroom
Indoor Pool
Central Air Conditioning
Forced Air
Waterfront
$595,000Maintenance, Heat, Water, Common Area Maintenance, Insurance, Parking
$620.37 Monthly
Maintenance, Heat, Water, Common Area Maintenance, Insurance, Parking
$620.37 MonthlyOne Bedroom Plus Den Unit With Open Concept Kitchen And 9 Feet Ceiling, Walking Distance To Lake, CNE & Ontario Place And TTC At Door Steps. Close To Gardiner Expressway, Harbourfront, CN Tower And Much More. Ameneties Include 24 Hour Concierge, Indoor Pool, gym, Party Room, Visitor Parking And Guest Suites. Ideal For living Or Investment. **** EXTRAS **** Fridge, Stove, OTR Microwave, Built-In Dishwasher, Washer & Dryer & Elfs. (id:55499)
Property Details
| MLS® Number | C9194846 |
| Property Type | Single Family |
| Community Name | Niagara |
| Amenities Near By | Marina, Park, Public Transit |
| Community Features | Pet Restrictions |
| Features | Balcony |
| Parking Space Total | 1 |
| Pool Type | Indoor Pool |
| Water Front Type | Waterfront |
Building
| Bathroom Total | 1 |
| Bedrooms Above Ground | 1 |
| Bedrooms Below Ground | 1 |
| Bedrooms Total | 2 |
| Amenities | Security/concierge, Exercise Centre, Party Room |
| Cooling Type | Central Air Conditioning |
| Exterior Finish | Concrete |
| Flooring Type | Laminate, Carpeted |
| Heating Fuel | Natural Gas |
| Heating Type | Forced Air |
| Type | Apartment |
Parking
| Underground |
Land
| Acreage | No |
| Land Amenities | Marina, Park, Public Transit |
| Surface Water | Lake/pond |
Rooms
| Level | Type | Length | Width | Dimensions |
|---|---|---|---|---|
| Main Level | Living Room | 4.85 m | 3.08 m | 4.85 m x 3.08 m |
| Main Level | Dining Room | 4.85 m | 3.08 m | 4.85 m x 3.08 m |
| Main Level | Kitchen | 3.54 m | 1.99 m | 3.54 m x 1.99 m |
| Main Level | Bedroom | 2.73 m | 3.05 m | 2.73 m x 3.05 m |
| Main Level | Den | 2.85 m | 2.35 m | 2.85 m x 2.35 m |
https://www.realtor.ca/real-estate/27223240/317-215-fort-york-boulevard-toronto-niagara-niagara
Interested?
Contact us for more information















