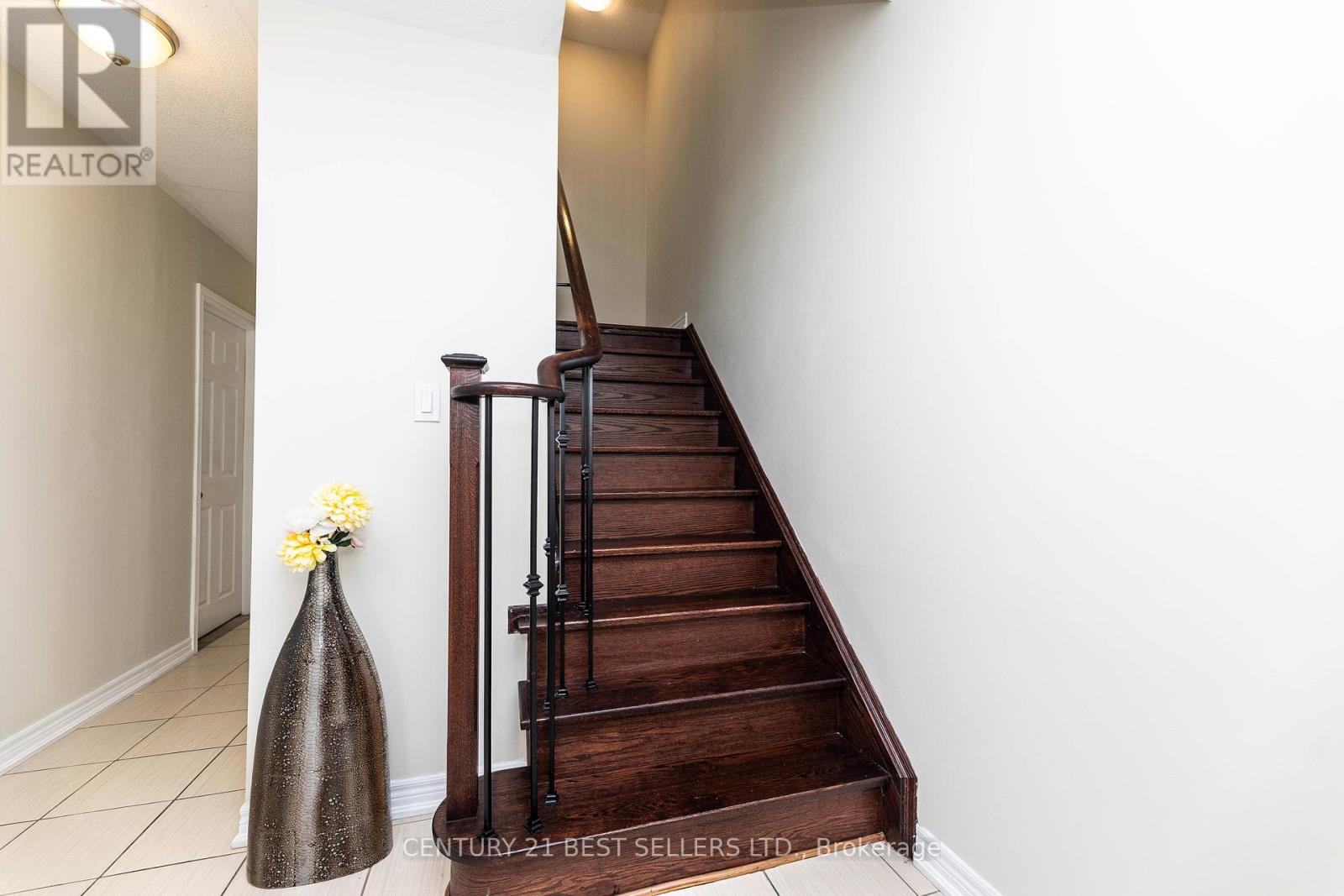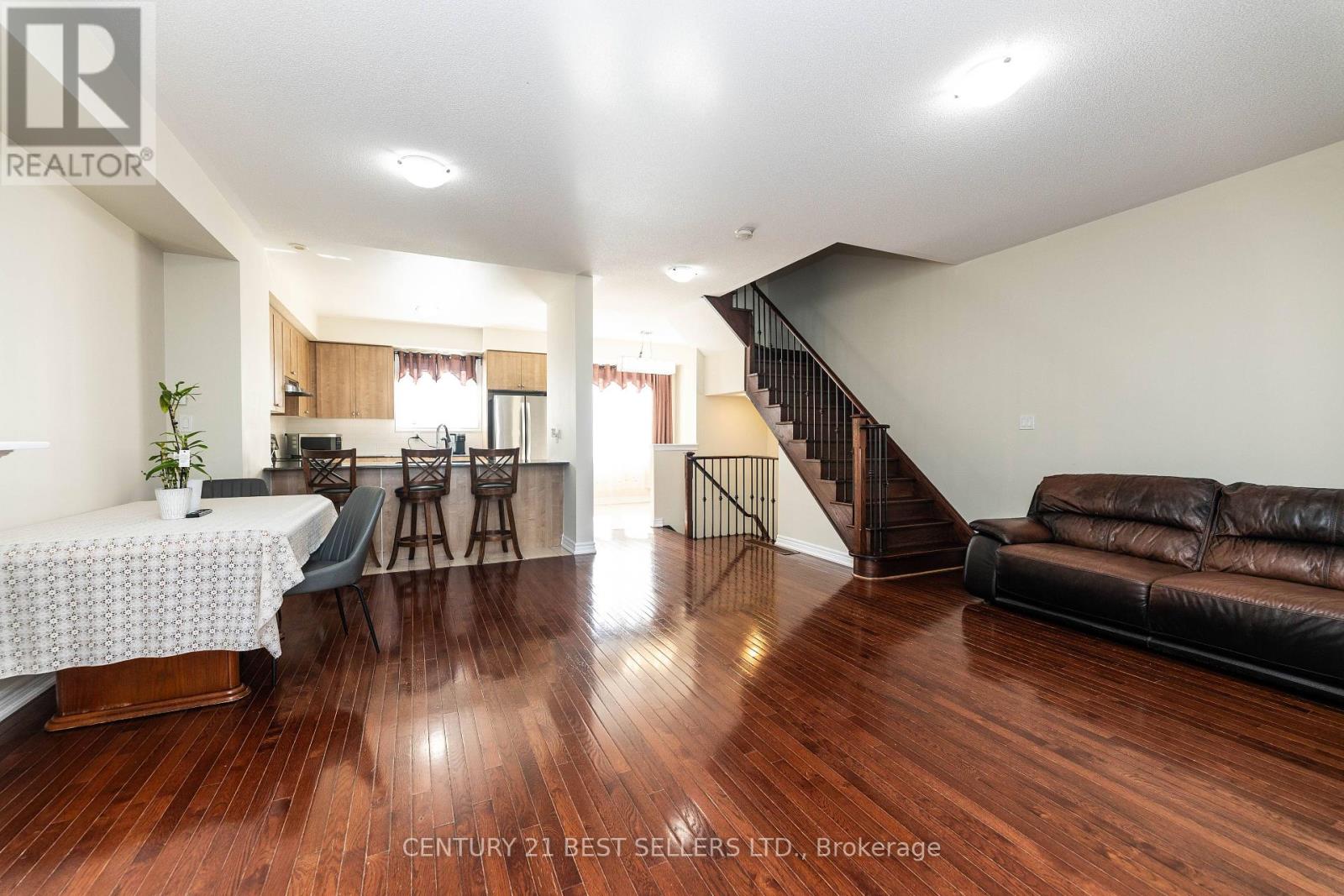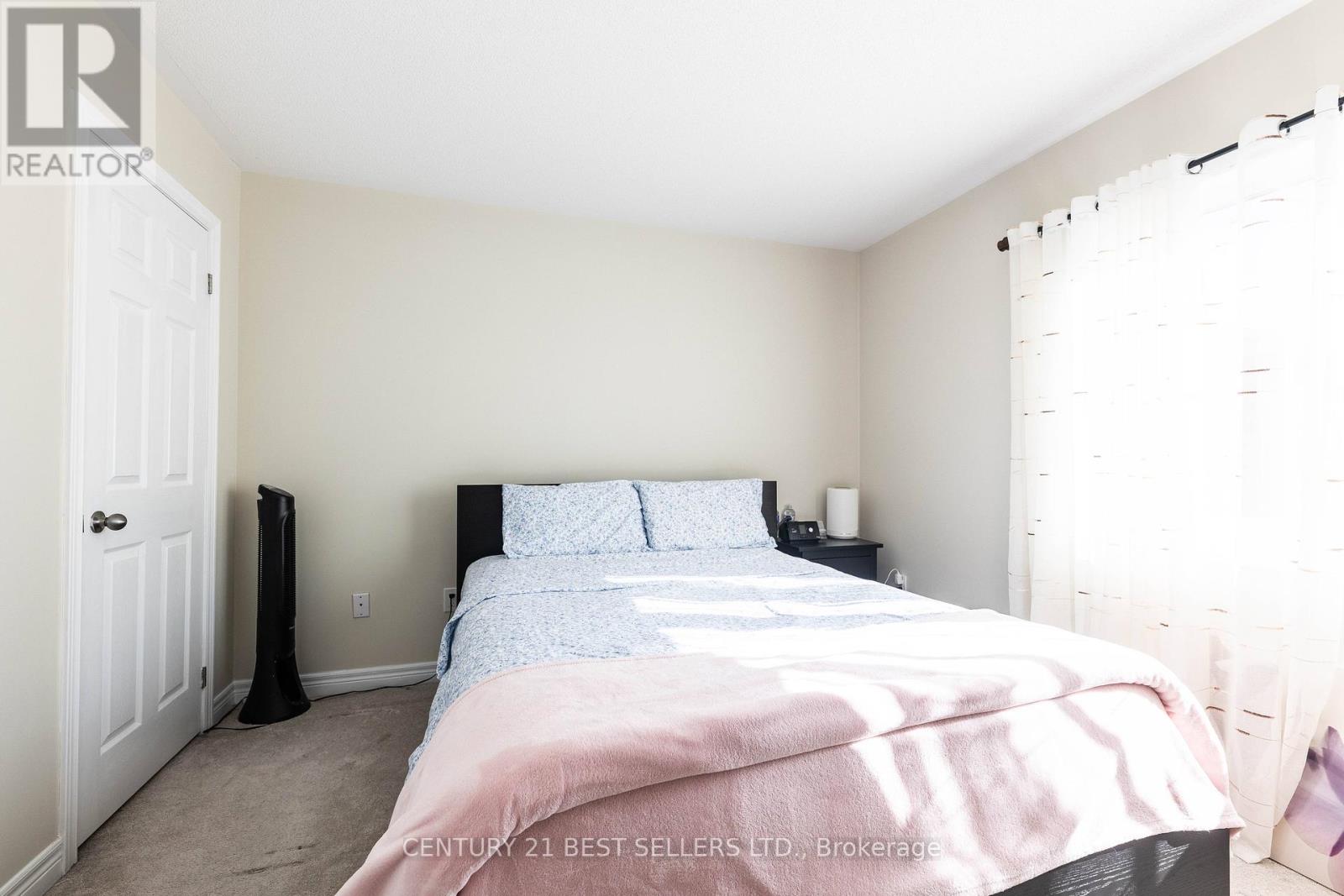39 Pin Lane Toronto (Guildwood), Ontario M1J 3J5
$999,999Maintenance, Parcel of Tied Land
$292 Monthly
Maintenance, Parcel of Tied Land
$292 MonthlyRARE OPPORTUNITY!!!Wecome to 39 Pin Lane. This Beautiful Custom Built Semi-Detached Located In Demand Guildwood Community Of East Scarborough. Quality Upgrades Include 9'Ceiling On Main,Hardwood Floors,Modern Kitchen W/Granite Counter,Stainless Steel Appls. And Ceramic Backsplash.The Main Floor Features An Open Concept Design With Lots Of Windows,Pot Lights & Juliet Balcony Off The Breakfast Area. Snuggle Up To A Cozy Gas F/P In The Living Room While Enjoying Your Favourite Show. The 2nd Floor Has 3 Spacious Sun Filled Bedrooms,2 Full Baths And A Walk-In Closet Off The Primary Room. The Ground Level Has An Additional 4th Br W/4 Pce Ensuite And A Separate Entrance. Potl Fee Includes Water. This Home Shows Exceptionally Well And Is Only Steps Away From The Prestigious Scarborough Golf And Country Club. Close To All Shopping And Amenities. **** EXTRAS **** Gazebo in the backyard/ Appliances in the Basement (id:55499)
Property Details
| MLS® Number | E9010810 |
| Property Type | Single Family |
| Community Name | Guildwood |
| Parking Space Total | 2 |
Building
| Bathroom Total | 4 |
| Bedrooms Above Ground | 4 |
| Bedrooms Below Ground | 1 |
| Bedrooms Total | 5 |
| Appliances | Dishwasher, Dryer, Garage Door Opener, Refrigerator, Stove, Washer, Window Coverings |
| Basement Development | Finished |
| Basement Type | N/a (finished) |
| Construction Style Attachment | Semi-detached |
| Cooling Type | Central Air Conditioning |
| Exterior Finish | Brick |
| Fireplace Present | Yes |
| Flooring Type | Hardwood, Ceramic, Carpeted |
| Foundation Type | Concrete |
| Half Bath Total | 1 |
| Heating Fuel | Natural Gas |
| Heating Type | Forced Air |
| Stories Total | 3 |
| Type | House |
| Utility Water | Municipal Water |
Parking
| Garage |
Land
| Acreage | No |
| Sewer | Sanitary Sewer |
| Size Depth | 74 Ft ,7 In |
| Size Frontage | 23 Ft ,1 In |
| Size Irregular | 23.13 X 74.64 Ft |
| Size Total Text | 23.13 X 74.64 Ft|under 1/2 Acre |
| Zoning Description | Rd |
Rooms
| Level | Type | Length | Width | Dimensions |
|---|---|---|---|---|
| Second Level | Primary Bedroom | 4.45 m | 3.66 m | 4.45 m x 3.66 m |
| Second Level | Bedroom 2 | 3.02 m | 3.44 m | 3.02 m x 3.44 m |
| Second Level | Bedroom 3 | 3.02 m | 3.44 m | 3.02 m x 3.44 m |
| Basement | Bedroom | 3 m | 2 m | 3 m x 2 m |
| Basement | Kitchen | 4 m | 2 m | 4 m x 2 m |
| Main Level | Living Room | 5.82 m | 3.08 m | 5.82 m x 3.08 m |
| Main Level | Dining Room | 5.82 m | 3.08 m | 5.82 m x 3.08 m |
| Main Level | Kitchen | 2.74 m | 3.55 m | 2.74 m x 3.55 m |
| Ground Level | Bedroom 4 | 4.33 m | 3.44 m | 4.33 m x 3.44 m |
https://www.realtor.ca/real-estate/27124783/39-pin-lane-toronto-guildwood-guildwood
Interested?
Contact us for more information






































