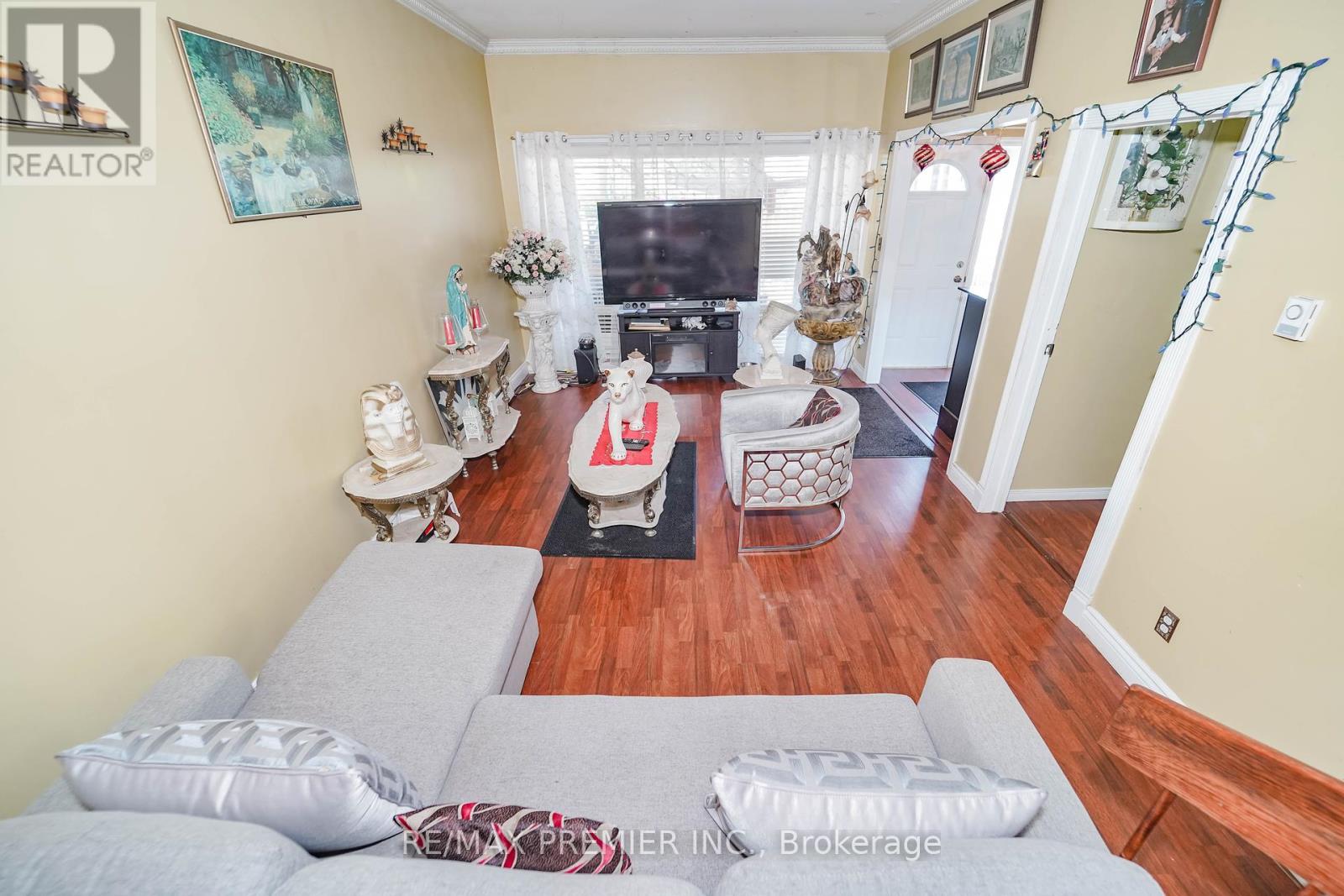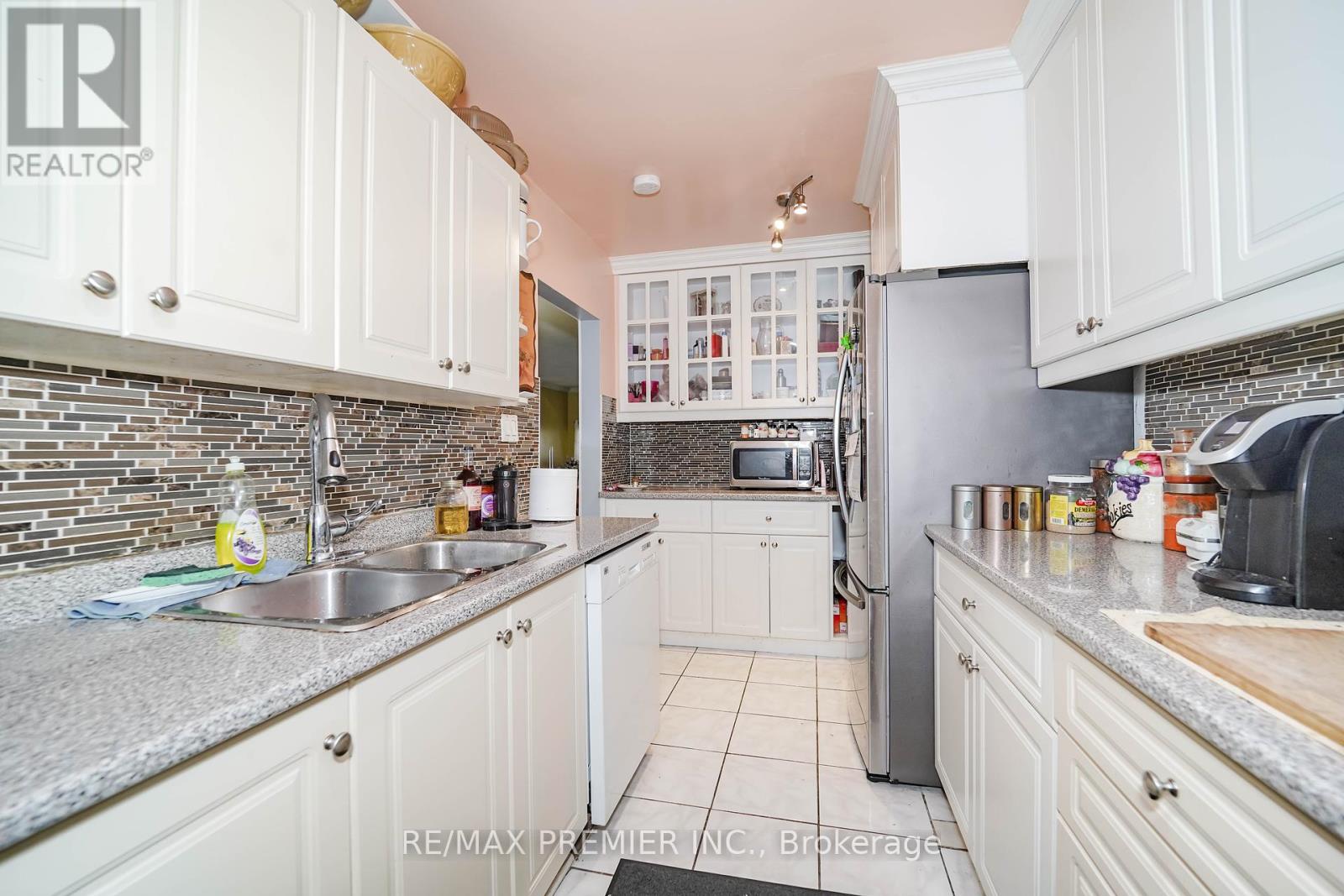Unit 89 - 2901 Jane Street E Toronto (Glenfield-Jane Heights), Ontario M3N 2J8
$649,000Maintenance, Insurance, Common Area Maintenance, Parking
$521.77 Monthly
Maintenance, Insurance, Common Area Maintenance, Parking
$521.77 MonthlyLook no further for an extremely well kept and renovated 3 bedroom townhouse that is in move-in condition. Pride of ownership, with many upgrades including a new electrical breaker system. Updated functional kitchen, and with a separated dining room, overlooking a sunken and very spacious living room. The laundry room on the main floor boasts a 2 pc -powder room and a walkout to a nice backyard! You will experience a nice bar that leads to the backyard summer retreat - just to relax and chill. Amazingly spacious bedrooms, with an impressive large walk-in closet in the master bedroom. This townhouse is in a matured neighbourhood - close to schools, shopping, corner plaza, a new condo development, shopping at Jane & Finch, bus stop, close to Finch Ave with new LRT street car. Mins to York Uni, subways, Humber River Hospital and major 400/401 Highways. Plans ahead to revive are with new developments, making this townhouse a good buy now in a preferred location. Ideal for first time home buyers, downsizers or investors!!! Show with confidence!! **** EXTRAS **** SS Fridge, Stove, washer, dryer, light fixtures. (id:55499)
Property Details
| MLS® Number | W9055440 |
| Property Type | Single Family |
| Community Name | Glenfield-Jane Heights |
| Community Features | Pet Restrictions |
| Parking Space Total | 1 |
Building
| Bathroom Total | 2 |
| Bedrooms Above Ground | 3 |
| Bedrooms Total | 3 |
| Exterior Finish | Brick |
| Flooring Type | Laminate |
| Half Bath Total | 1 |
| Heating Fuel | Electric |
| Heating Type | Baseboard Heaters |
| Stories Total | 2 |
| Type | Row / Townhouse |
Land
| Acreage | No |
Rooms
| Level | Type | Length | Width | Dimensions |
|---|---|---|---|---|
| Second Level | Primary Bedroom | 4.27 m | 3.39 m | 4.27 m x 3.39 m |
| Second Level | Bedroom 2 | 4.62 m | 2.79 m | 4.62 m x 2.79 m |
| Second Level | Bedroom 3 | 3.22 m | 2.82 m | 3.22 m x 2.82 m |
| Flat | Kitchen | 2.93 m | 1.68 m | 2.93 m x 1.68 m |
| Flat | Living Room | 4.88 m | 3.66 m | 4.88 m x 3.66 m |
| Flat | Laundry Room | Measurements not available |
Interested?
Contact us for more information







































