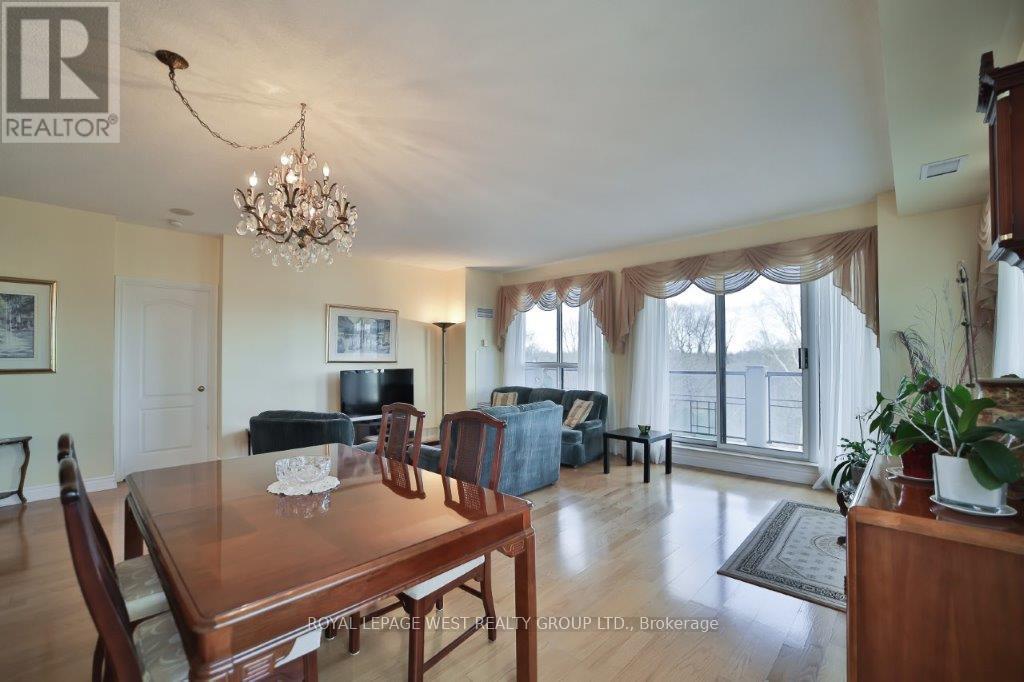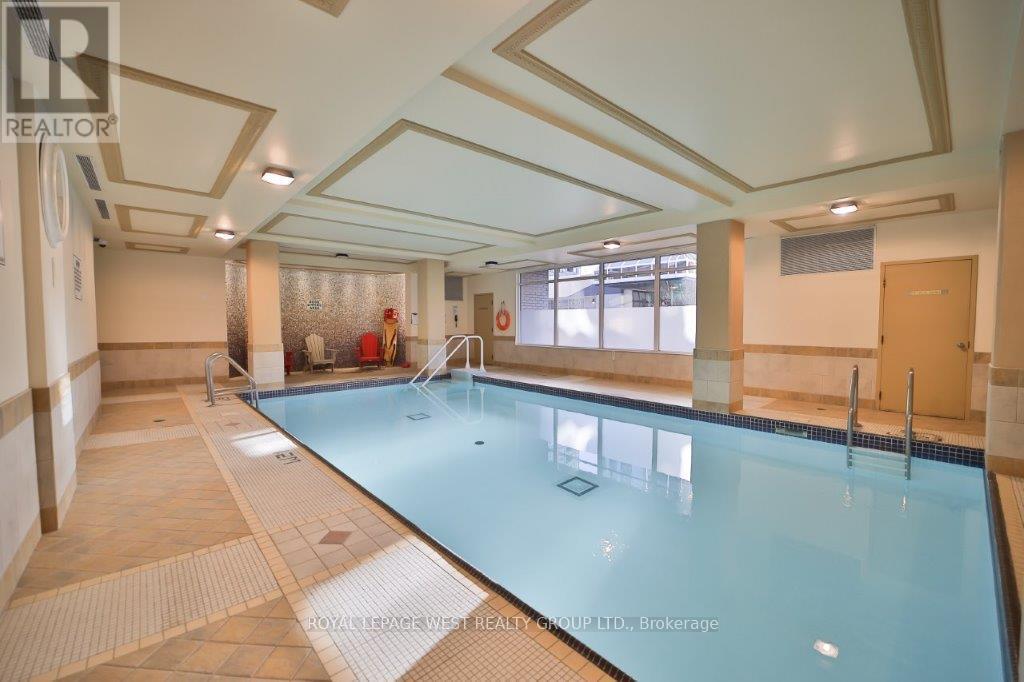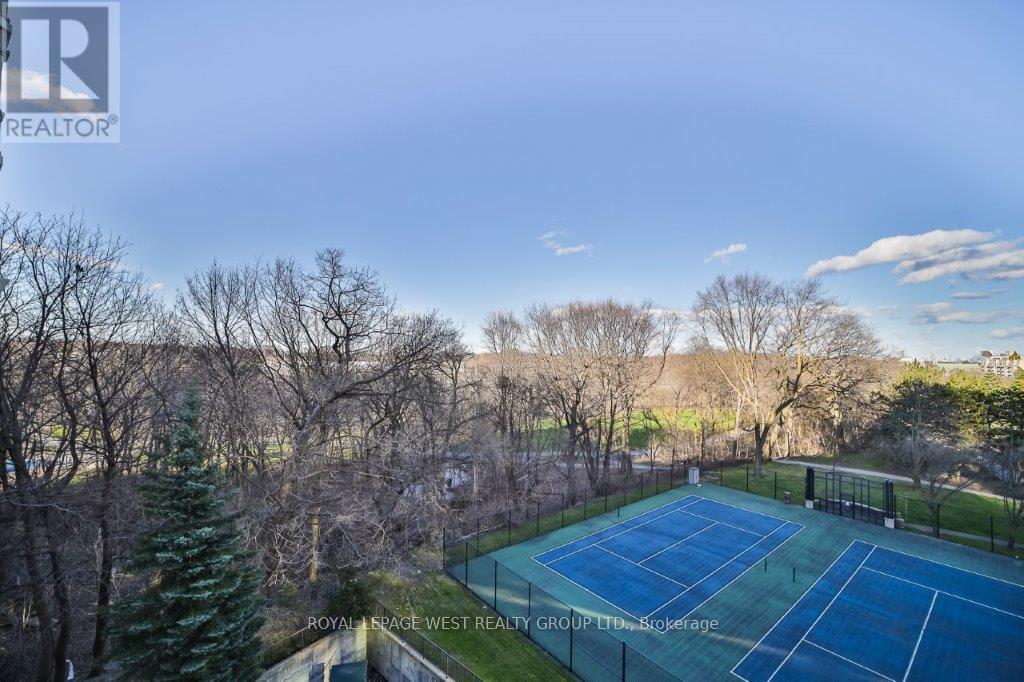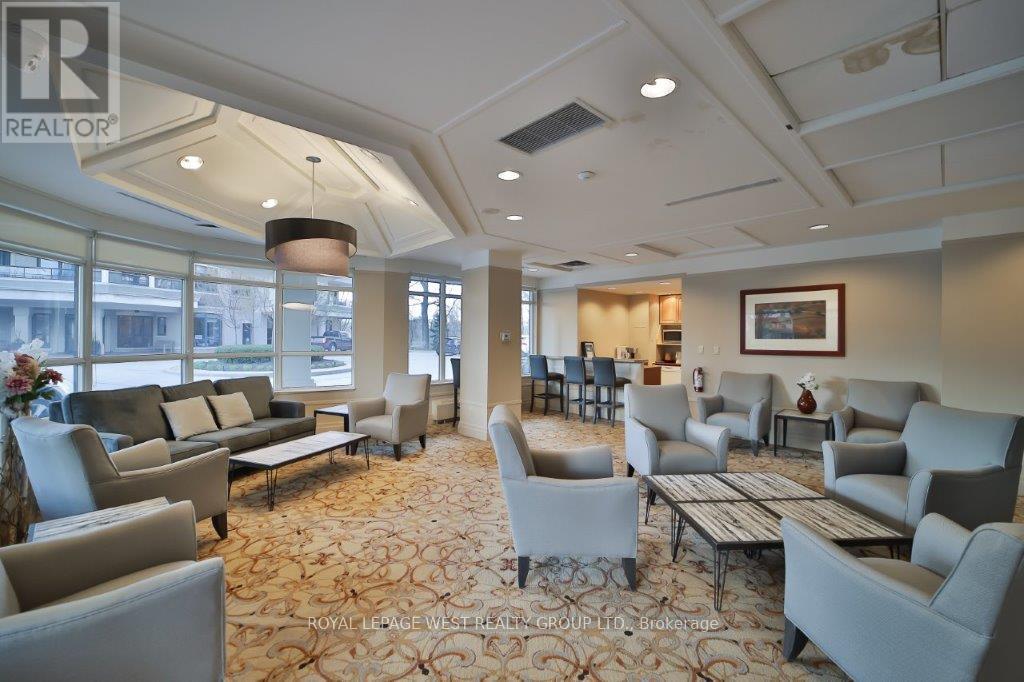509 - 2 Aberfoyle Crescent Toronto (Islington-City Centre West), Ontario M8X 2Z8
$1,149,000Maintenance, Heat, Electricity, Water, Common Area Maintenance, Insurance, Parking
$1,308.78 Monthly
Maintenance, Heat, Electricity, Water, Common Area Maintenance, Insurance, Parking
$1,308.78 MonthlySuperb corner 1,390 Sq.Ft. Suite. 2 Bedroom split design with city and park views. 9 foot ceilings, engineered hardwood and laminate floors throughout, 2 spacious bedrooms, both with Ensuite bathrooms. Living room with walk-out to 235 Sq.Ft. Fabulous wrap around balcony. Eat-in kitchen with separate breakfast area. 24 Hr. concierge, smoke free building and pet friendly. Conveniently located on Bloor Subway Line, close to Sobeys, Kingsway shops and restaurants. Steps to ravine and Tom Ridley Park. **** EXTRAS **** Fridge, small fridge, stove and range hood, B/I dishwasher, stacked W/D, all electric light fixtures and window coverings. All existing appliances in as is condition. (id:55499)
Property Details
| MLS® Number | W9055492 |
| Property Type | Single Family |
| Community Name | Islington-City Centre West |
| Community Features | Pet Restrictions |
| Features | Balcony |
| Parking Space Total | 1 |
Building
| Bathroom Total | 3 |
| Bedrooms Above Ground | 2 |
| Bedrooms Total | 2 |
| Cooling Type | Central Air Conditioning |
| Exterior Finish | Brick |
| Flooring Type | Marble, Hardwood, Ceramic, Laminate |
| Half Bath Total | 1 |
| Heating Fuel | Natural Gas |
| Heating Type | Forced Air |
| Type | Apartment |
Parking
| Underground |
Land
| Acreage | No |
Rooms
| Level | Type | Length | Width | Dimensions |
|---|---|---|---|---|
| Flat | Foyer | 3 m | 1.5 m | 3 m x 1.5 m |
| Flat | Living Room | 6.3 m | 6.23 m | 6.3 m x 6.23 m |
| Flat | Dining Room | 6.3 m | 6.23 m | 6.3 m x 6.23 m |
| Flat | Kitchen | 2.89 m | 2.44 m | 2.89 m x 2.44 m |
| Flat | Eating Area | 2.01 m | 2.44 m | 2.01 m x 2.44 m |
| Flat | Primary Bedroom | 4.57 m | 3.35 m | 4.57 m x 3.35 m |
| Flat | Bedroom 2 | 4.17 m | 3.05 m | 4.17 m x 3.05 m |
Interested?
Contact us for more information










































