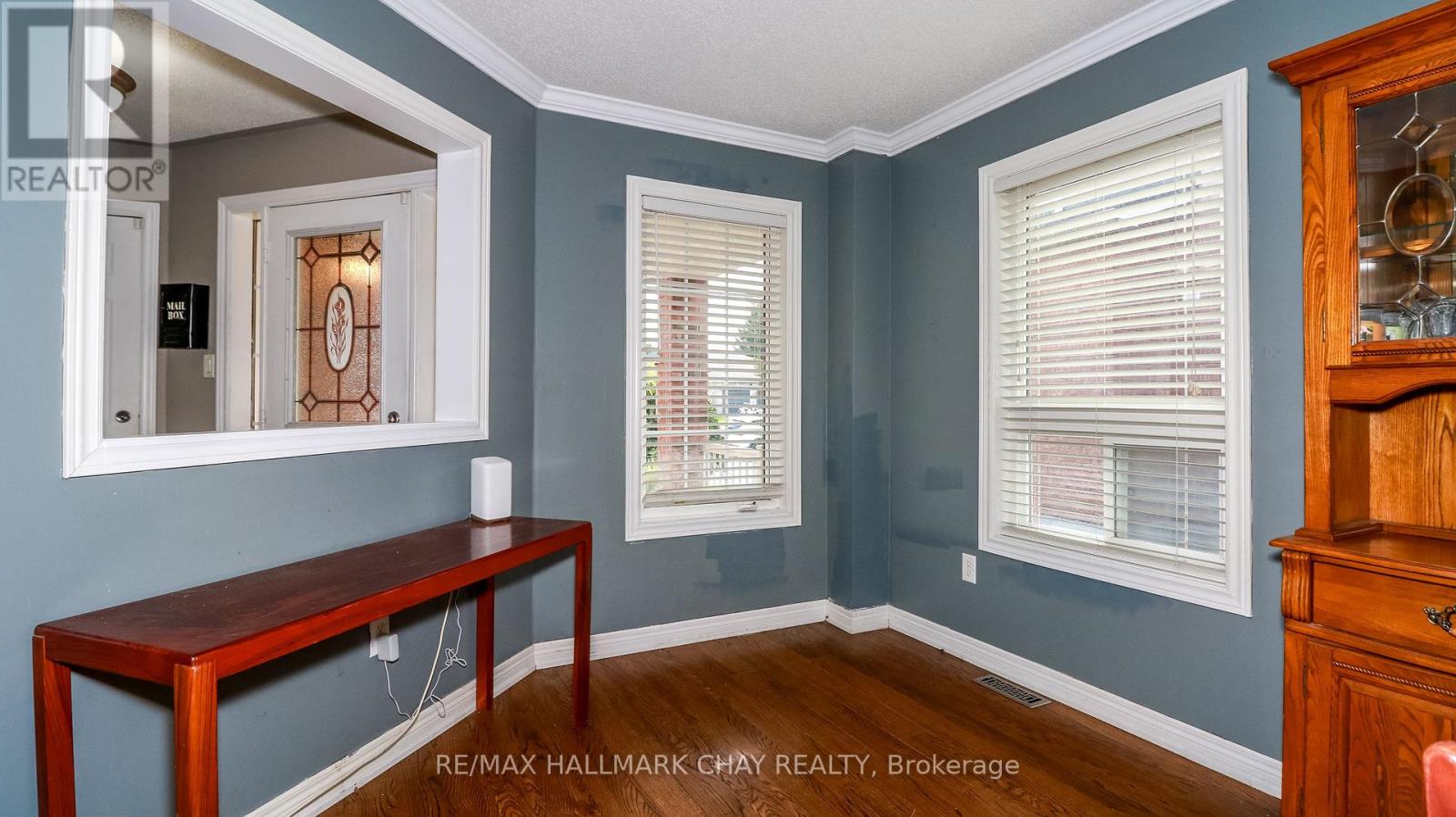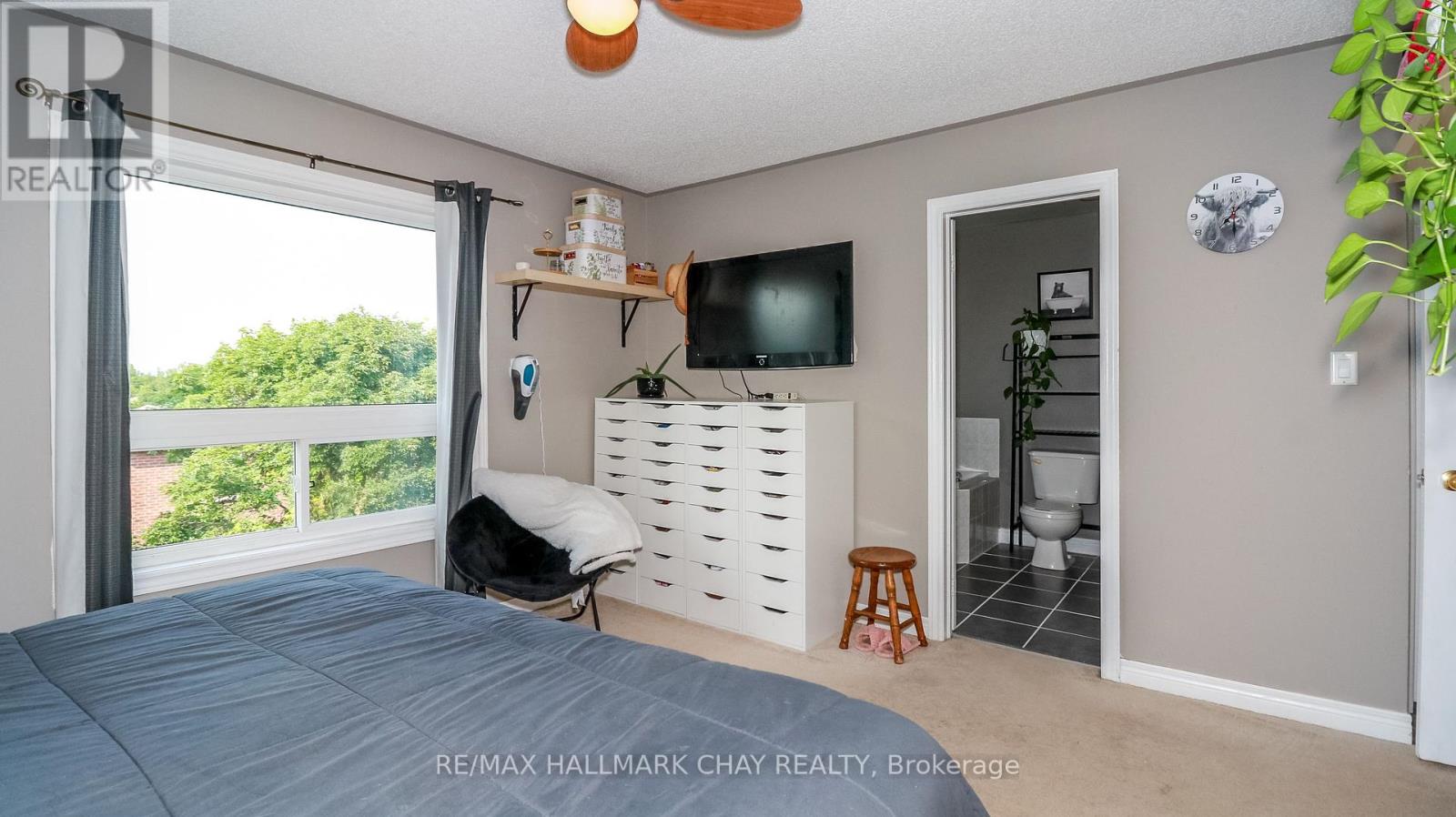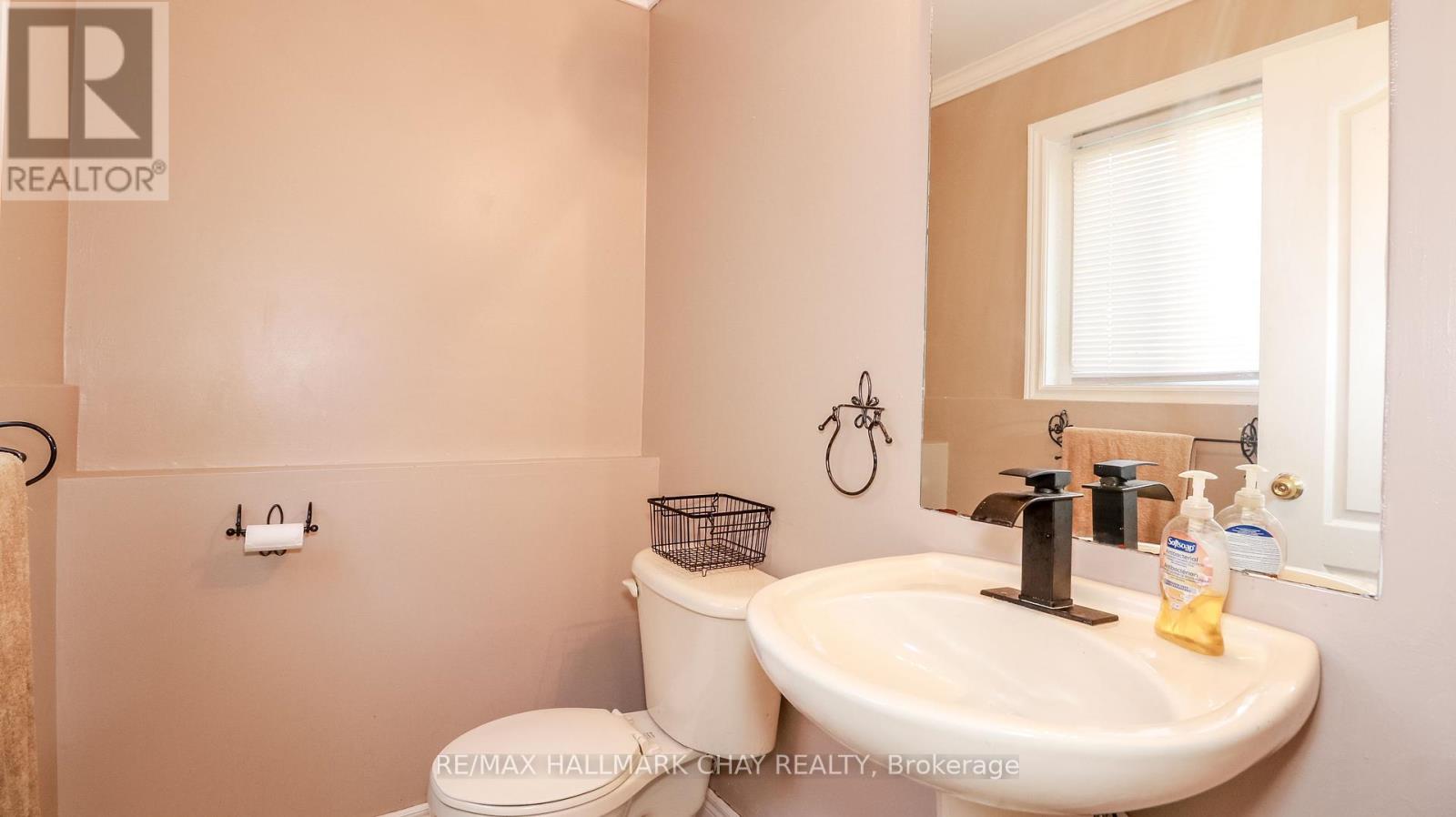149 Cunningham Drive Barrie (Ardagh), Ontario L4N 5R3
4 Bedroom
3 Bathroom
Central Air Conditioning
Forced Air
$849,900
*** VERY FUNCTIONAL HOME IN ARDAGH BLUFFS NEIGHBOURHOOD *** CONFORTABLE 3+1 BDR, 2+1 BATH * OPEN CONCEPT LIV/DIN ROOM AND KITCHEN AREA * CAN BE EASILY MODIFIED AND SET UP DIFFERENTLY TO ACCOMMODATE YOUR FAMILY NEEDS * UPGRADED KITCHEN AND NEWER APPLIANCES * 2500 SQFT FINISHED AREA * WALKOUT BASEMENT EXCELLENT FOR EXTENDED FAMILY, TEENAGER OR POTENTIAL INCOME * ROUGH IN FOR 3RD BATHROOM IN THE BASEMENT * DOUBLE SIZE GARAGE WITH * 2 LEVEL DECK FOR SUMMER ENJOYMENT * WALKING DISTANCE TO EXCELLENT PUBLIC & SEPARATE SCHOOLS * CLOSE TO ALL AMENITIES * EASY ACCESS TO HWY 400 & 27 * (id:55499)
Property Details
| MLS® Number | S9053275 |
| Property Type | Single Family |
| Community Name | Ardagh |
| Amenities Near By | Public Transit |
| Community Features | Community Centre, School Bus |
| Parking Space Total | 4 |
Building
| Bathroom Total | 3 |
| Bedrooms Above Ground | 3 |
| Bedrooms Below Ground | 1 |
| Bedrooms Total | 4 |
| Appliances | Garage Door Opener Remote(s), Dishwasher, Dryer, Hot Tub, Microwave, Refrigerator, Stove, Washer |
| Basement Development | Finished |
| Basement Features | Separate Entrance, Walk Out |
| Basement Type | N/a (finished) |
| Construction Style Attachment | Detached |
| Cooling Type | Central Air Conditioning |
| Exterior Finish | Brick |
| Foundation Type | Block |
| Half Bath Total | 1 |
| Heating Fuel | Natural Gas |
| Heating Type | Forced Air |
| Stories Total | 2 |
| Type | House |
| Utility Water | Municipal Water |
Parking
| Attached Garage |
Land
| Acreage | No |
| Land Amenities | Public Transit |
| Sewer | Sanitary Sewer |
| Size Depth | 117 Ft |
| Size Frontage | 39 Ft |
| Size Irregular | 39 X 117 Ft |
| Size Total Text | 39 X 117 Ft |
Rooms
| Level | Type | Length | Width | Dimensions |
|---|---|---|---|---|
| Second Level | Primary Bedroom | 4.27 m | 3.61 m | 4.27 m x 3.61 m |
| Second Level | Bedroom | 3.48 m | 2.79 m | 3.48 m x 2.79 m |
| Second Level | Bedroom | 3.25 m | 3.05 m | 3.25 m x 3.05 m |
| Second Level | Bathroom | Measurements not available | ||
| Second Level | Bathroom | Measurements not available | ||
| Basement | Bedroom | 4.37 m | 3.25 m | 4.37 m x 3.25 m |
| Basement | Recreational, Games Room | 5.89 m | 3.23 m | 5.89 m x 3.23 m |
| Main Level | Living Room | 5.51 m | 2.9 m | 5.51 m x 2.9 m |
| Main Level | Dining Room | 3.66 m | 2.9 m | 3.66 m x 2.9 m |
| Main Level | Kitchen | 5.49 m | 2.9 m | 5.49 m x 2.9 m |
https://www.realtor.ca/real-estate/27211415/149-cunningham-drive-barrie-ardagh-ardagh
Interested?
Contact us for more information








































