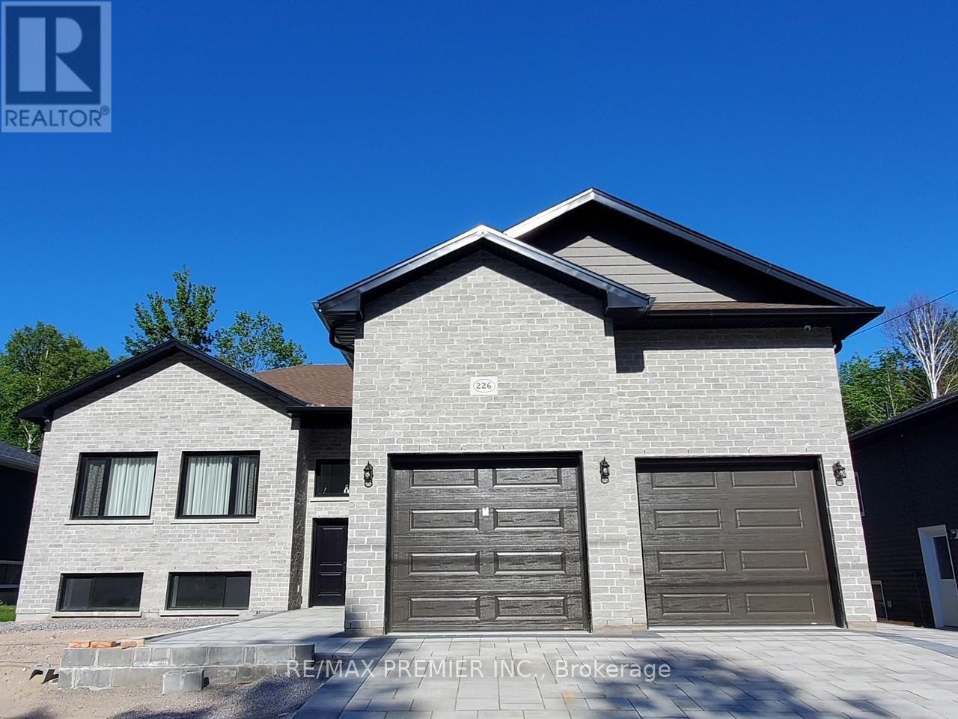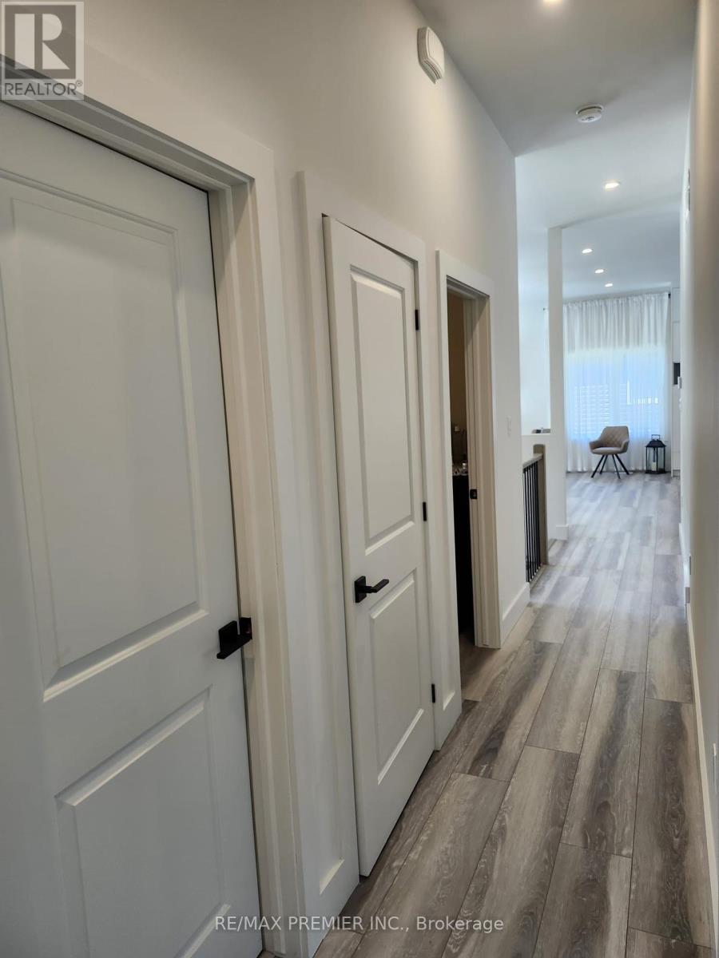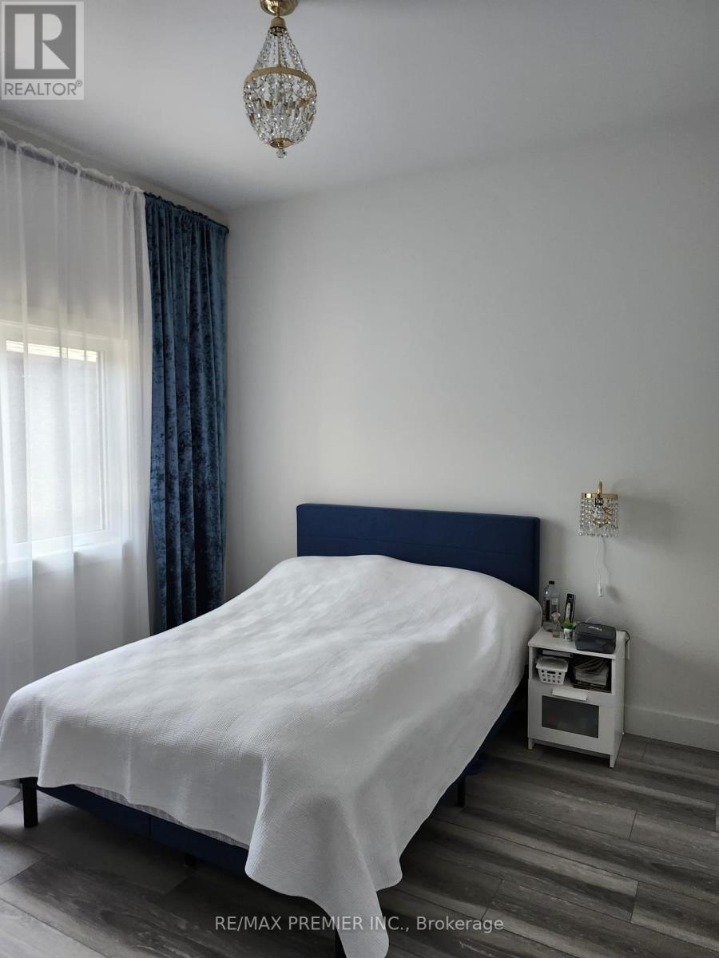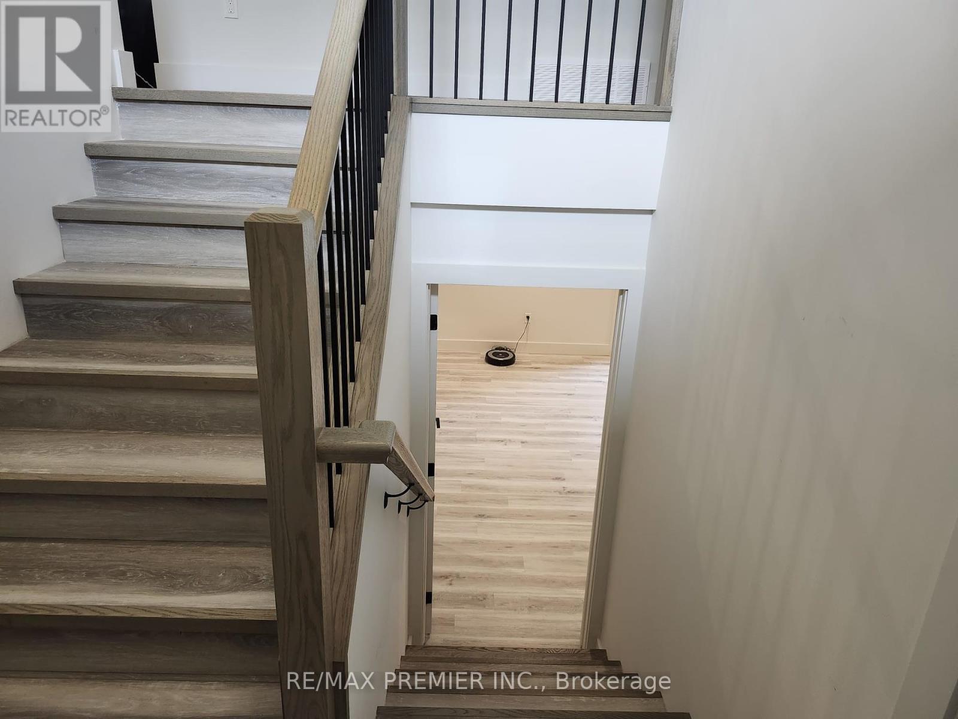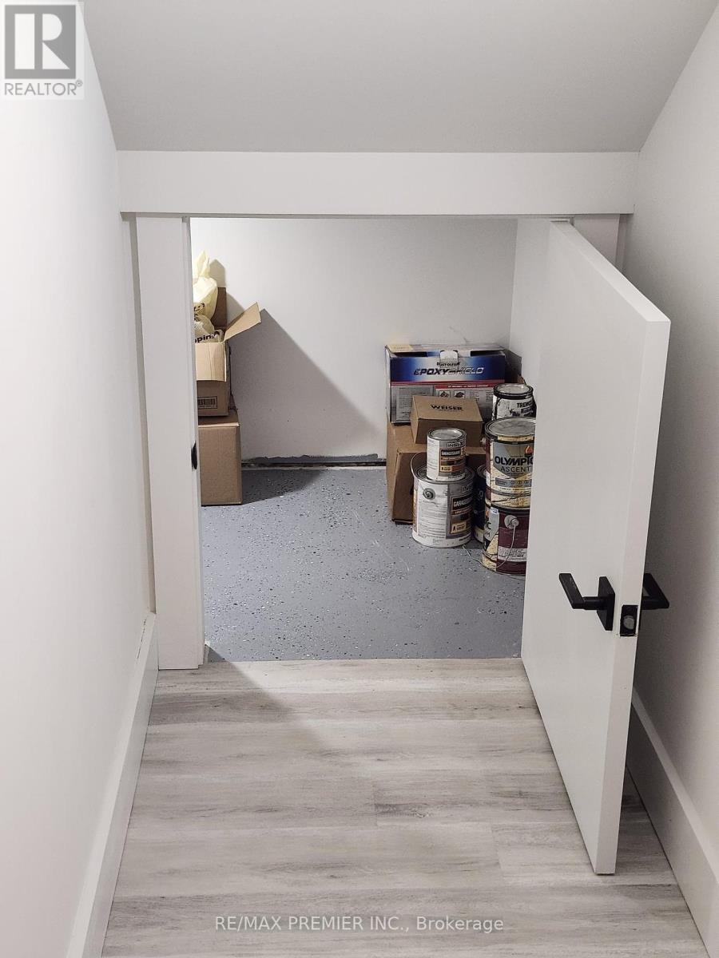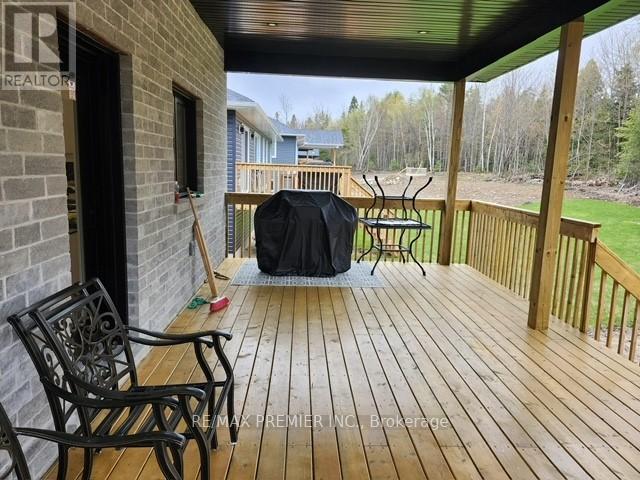5 Bedroom
3 Bathroom
Bungalow
Central Air Conditioning
Forced Air
$949,000
Rare Opportunity to own a One of a Kind Perfect Combination of Location, Luxury and Value! One year new home on the ravine pool-size lot, under Tarion warranty, with over 250k$ spent on custom high quality upgrades.This house is located on the quiet street at the highly sought after neighbourhood, close to the University, Hospital and Public Beaches. Featuring over 3,000 sqf of finshed space (1496 sqf main + 1572 sqf of lower level, as per the builder) 10 foot smooth ceiling on the main floor, 2 main floor bedrooms, custom kitchen with extended 10 feet cabinetry, centre island, undercabinet lights, quartz counters throughout, huge walk-in pantry, closet organizer, pot lights, walk-out to the large deck overlooking ravine, walk-up basement with 3 bedrooms, kitchen and 2nd laundry, 4 car driveway with recent interlock and no sidewalk, 200 AMP panel and much more. Not to be missed! **** EXTRAS **** 2 Fridges, 2 Stoves, 2 Washers,2 Dryers, B/I Dishwasher, Microwave, Range Hood,2 Island stools \"as is\", GDO & 2 remotes, all ELFs & Window coverings, 7 camera outdoor surveillance. Pool table & furniture are negotiable. (id:55499)
Property Details
|
MLS® Number
|
X9050284 |
|
Property Type
|
Single Family |
|
Amenities Near By
|
Beach, Hospital, Public Transit, Schools |
|
Features
|
Ravine |
|
Parking Space Total
|
6 |
Building
|
Bathroom Total
|
3 |
|
Bedrooms Above Ground
|
2 |
|
Bedrooms Below Ground
|
3 |
|
Bedrooms Total
|
5 |
|
Architectural Style
|
Bungalow |
|
Basement Development
|
Finished |
|
Basement Features
|
Separate Entrance |
|
Basement Type
|
N/a (finished) |
|
Construction Style Attachment
|
Detached |
|
Cooling Type
|
Central Air Conditioning |
|
Exterior Finish
|
Brick |
|
Flooring Type
|
Vinyl, Ceramic |
|
Heating Fuel
|
Propane |
|
Heating Type
|
Forced Air |
|
Stories Total
|
1 |
|
Type
|
House |
|
Utility Water
|
Municipal Water |
Parking
Land
|
Acreage
|
No |
|
Land Amenities
|
Beach, Hospital, Public Transit, Schools |
|
Sewer
|
Sanitary Sewer |
|
Size Depth
|
147 Ft ,4 In |
|
Size Frontage
|
65 Ft ,5 In |
|
Size Irregular
|
65.48 X 147.34 Ft |
|
Size Total Text
|
65.48 X 147.34 Ft |
|
Zoning Description
|
Rh R1 |
Rooms
| Level |
Type |
Length |
Width |
Dimensions |
|
Lower Level |
Bedroom 3 |
4.66 m |
3.75 m |
4.66 m x 3.75 m |
|
Lower Level |
Bedroom 4 |
3.69 m |
3.75 m |
3.69 m x 3.75 m |
|
Lower Level |
Bedroom 5 |
5.47 m |
4.25 m |
5.47 m x 4.25 m |
|
Lower Level |
Family Room |
4.66 m |
4.63 m |
4.66 m x 4.63 m |
|
Main Level |
Living Room |
5.52 m |
5.52 m |
5.52 m x 5.52 m |
|
Main Level |
Dining Room |
5.52 m |
5.52 m |
5.52 m x 5.52 m |
|
Main Level |
Primary Bedroom |
4.6 m |
3.69 m |
4.6 m x 3.69 m |
|
Main Level |
Bedroom 2 |
3.38 m |
3.26 m |
3.38 m x 3.26 m |
|
Main Level |
Kitchen |
3.54 m |
6.95 m |
3.54 m x 6.95 m |
|
Main Level |
Mud Room |
2.17 m |
3.32 m |
2.17 m x 3.32 m |
Utilities
|
Cable
|
Available |
|
Sewer
|
Installed |
https://www.realtor.ca/real-estate/27203426/226-larocque-road-north-bay

