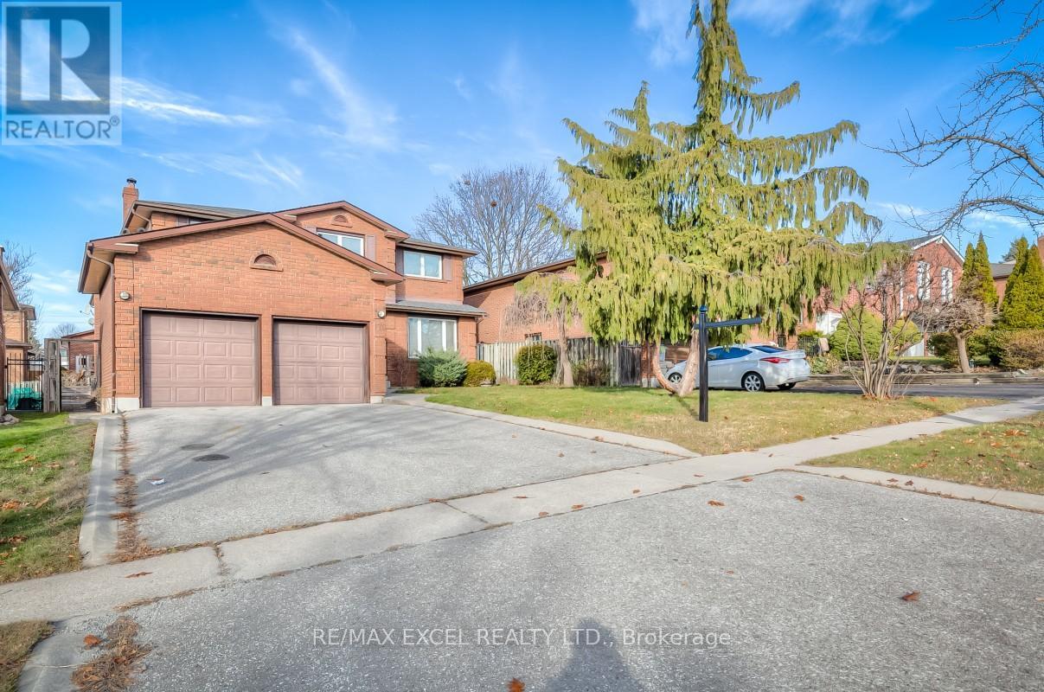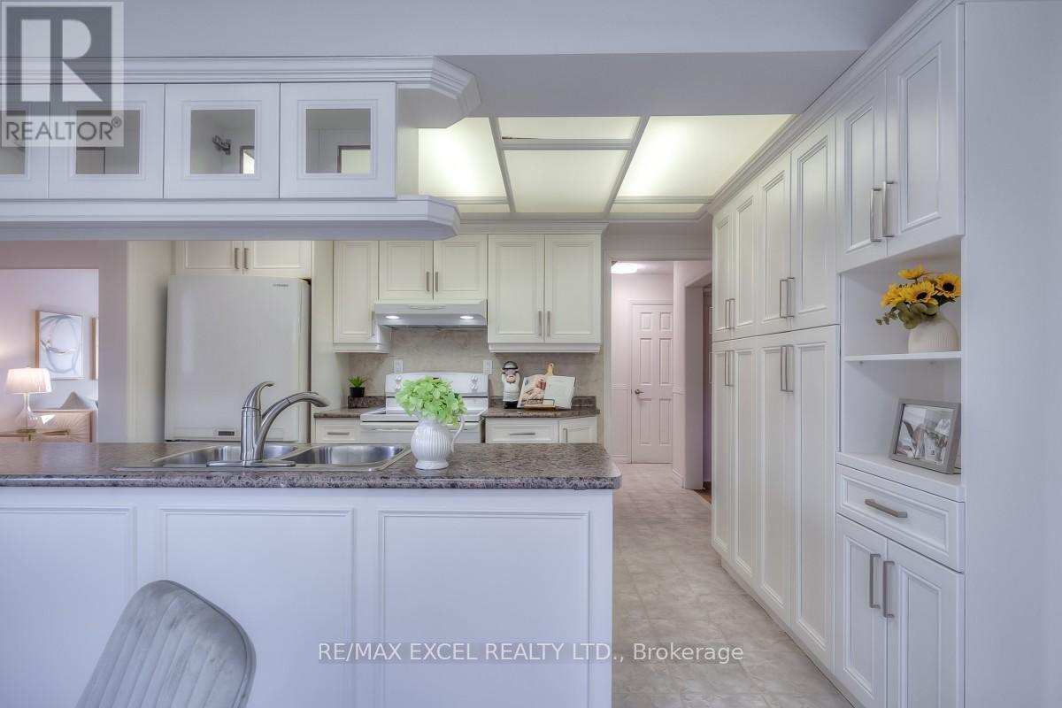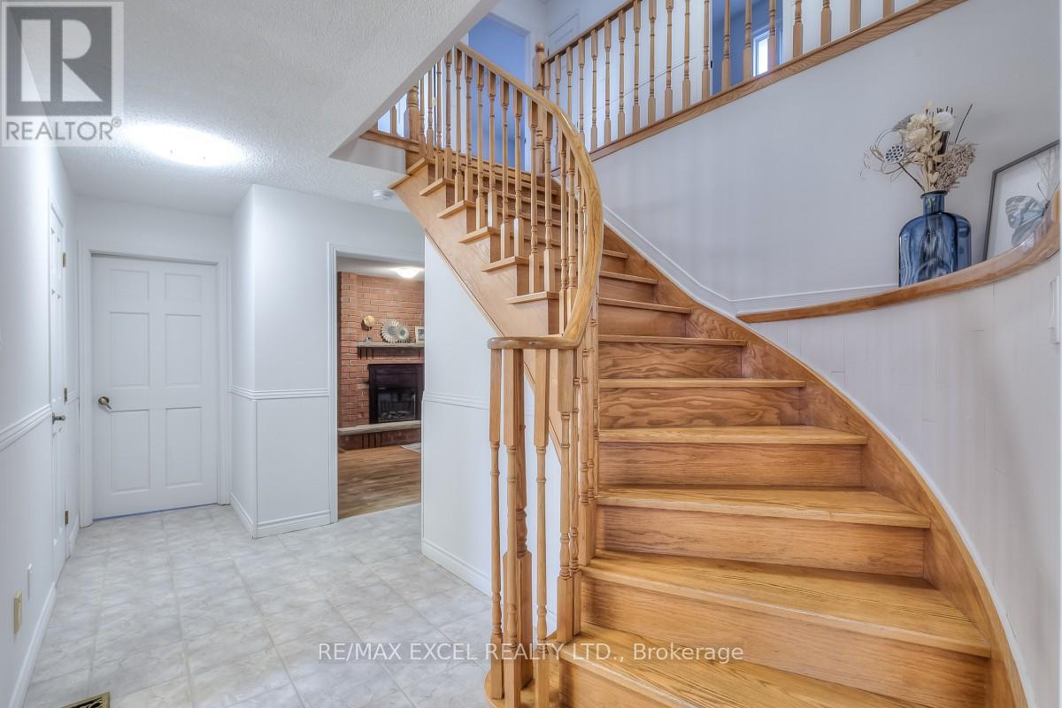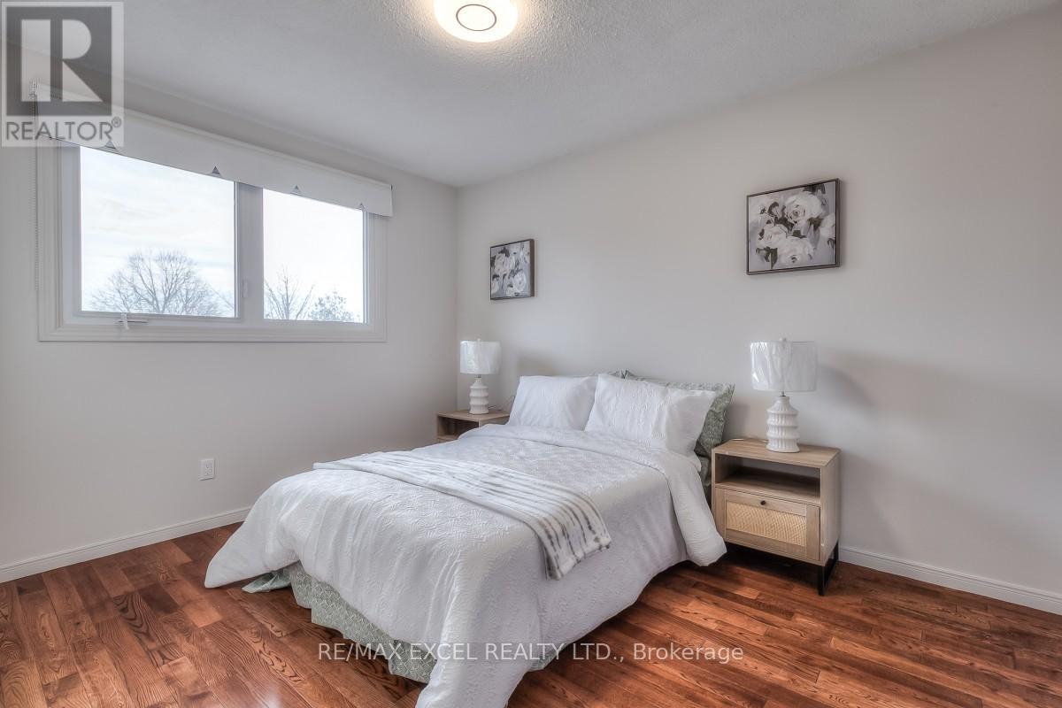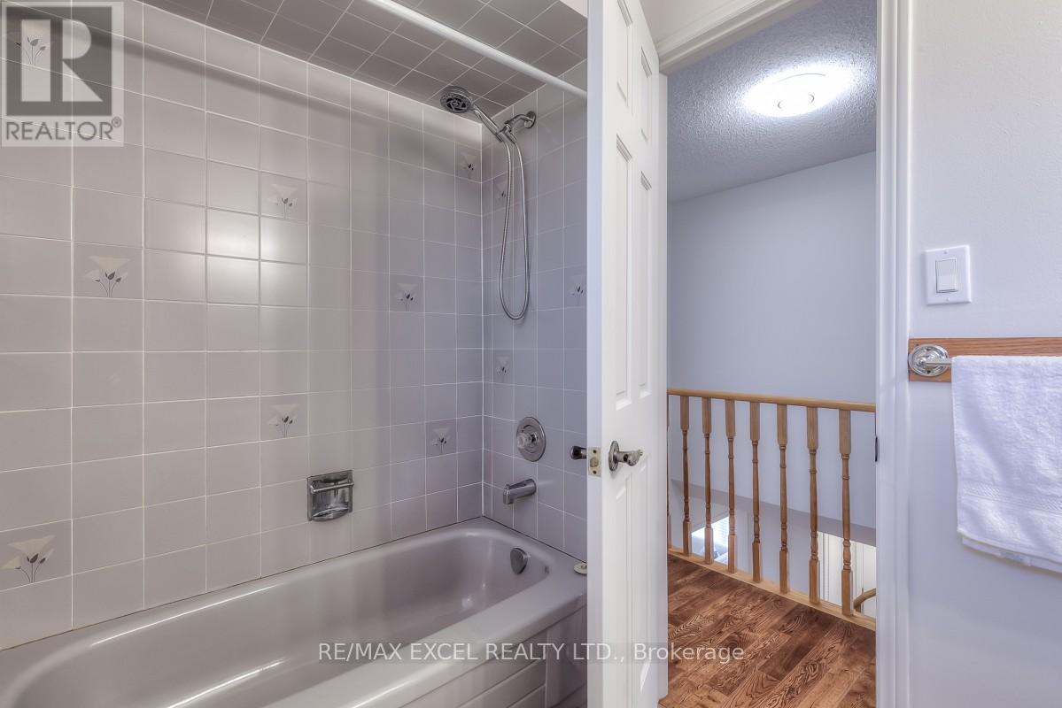5 Bedroom
4 Bathroom
Fireplace
Central Air Conditioning
Forced Air
$1,049,900
In a highly desirable neighborhood, you'll find this 4+1 bedroom, 4 bathroom D'angela-built home constructed with all brick, nestled on a generous 50-foot lot. Freshly Painted, Updated Kitchen, New Roof(2023). Fully Finished basement adds extra living space, and the private backyard boasts two cedar decks and a pergola for your enjoyment. Inside, you'll discover convenient features like main floor laundry, a newer gas furnace, and AC unit. The kitchen has been updated, and the home showcases an elegant oak spiral staircase and a storage loft in the garage. Minutes To The 401, Box Stores, Lakeridge Health Hospital, Public & Catholic Elementary And High Schools; & A Short Walk To The Oshawa Shopping Centre. **** EXTRAS **** Existing Appliances: Fridge, Stove, Fan Hood, Dishwasher, Washer/Dryer, Light Fixtures. (id:55499)
Property Details
|
MLS® Number
|
E9049573 |
|
Property Type
|
Single Family |
|
Community Name
|
McLaughlin |
|
Amenities Near By
|
Hospital, Park, Schools |
|
Parking Space Total
|
6 |
|
Structure
|
Shed |
Building
|
Bathroom Total
|
4 |
|
Bedrooms Above Ground
|
4 |
|
Bedrooms Below Ground
|
1 |
|
Bedrooms Total
|
5 |
|
Appliances
|
Water Heater |
|
Basement Development
|
Finished |
|
Basement Type
|
Full (finished) |
|
Construction Style Attachment
|
Detached |
|
Cooling Type
|
Central Air Conditioning |
|
Exterior Finish
|
Brick |
|
Fireplace Present
|
Yes |
|
Flooring Type
|
Hardwood, Ceramic |
|
Foundation Type
|
Concrete |
|
Half Bath Total
|
1 |
|
Heating Fuel
|
Natural Gas |
|
Heating Type
|
Forced Air |
|
Stories Total
|
2 |
|
Type
|
House |
|
Utility Water
|
Municipal Water |
Parking
Land
|
Acreage
|
No |
|
Fence Type
|
Fenced Yard |
|
Land Amenities
|
Hospital, Park, Schools |
|
Sewer
|
Sanitary Sewer |
|
Size Depth
|
112 Ft ,7 In |
|
Size Frontage
|
50 Ft ,3 In |
|
Size Irregular
|
50.29 X 112.64 Ft |
|
Size Total Text
|
50.29 X 112.64 Ft |
Rooms
| Level |
Type |
Length |
Width |
Dimensions |
|
Second Level |
Primary Bedroom |
4.83 m |
3.34 m |
4.83 m x 3.34 m |
|
Second Level |
Bedroom 2 |
4.14 m |
3.36 m |
4.14 m x 3.36 m |
|
Second Level |
Bedroom 3 |
3.73 m |
2.9 m |
3.73 m x 2.9 m |
|
Second Level |
Bedroom 4 |
2.95 m |
2.91 m |
2.95 m x 2.91 m |
|
Basement |
Other |
5.15 m |
3.25 m |
5.15 m x 3.25 m |
|
Basement |
Bedroom 5 |
4.77 m |
2.81 m |
4.77 m x 2.81 m |
|
Basement |
Recreational, Games Room |
5.06 m |
4.07 m |
5.06 m x 4.07 m |
|
Main Level |
Family Room |
4.5 m |
3.18 m |
4.5 m x 3.18 m |
|
Main Level |
Living Room |
4.52 m |
3.29 m |
4.52 m x 3.29 m |
|
Main Level |
Dining Room |
3.29 m |
3.1 m |
3.29 m x 3.1 m |
|
Main Level |
Kitchen |
5.6 m |
3.96 m |
5.6 m x 3.96 m |
|
Main Level |
Eating Area |
2 m |
2 m |
2 m x 2 m |
Utilities
|
Cable
|
Available |
|
Sewer
|
Available |
https://www.realtor.ca/real-estate/27201568/170-amber-avenue-oshawa-mclaughlin-mclaughlin

