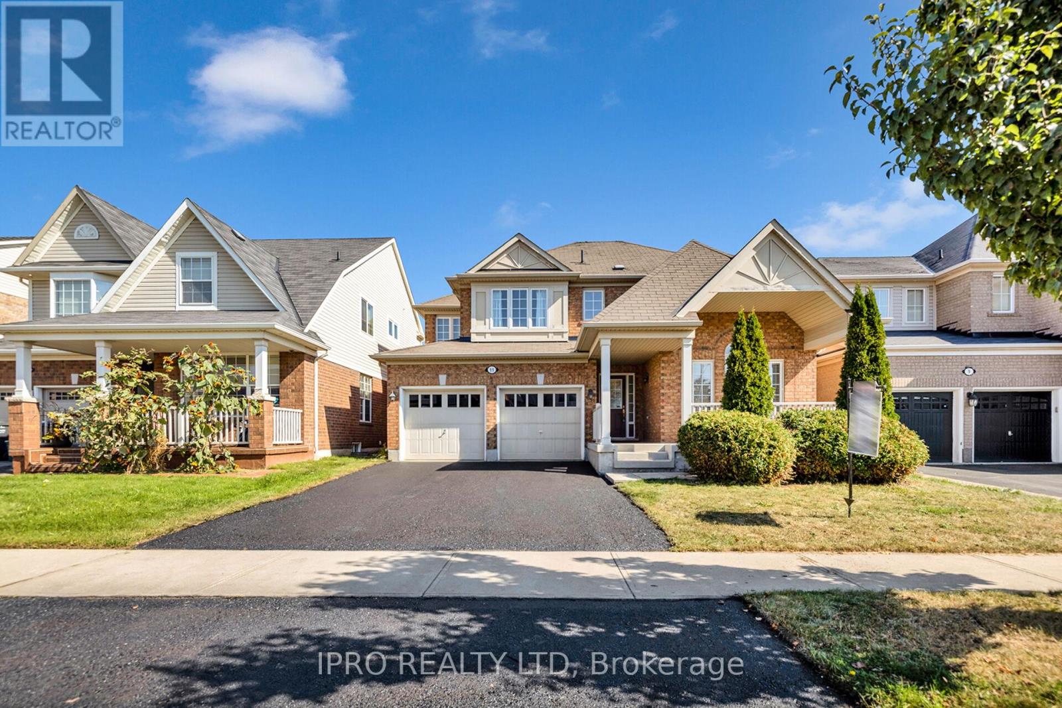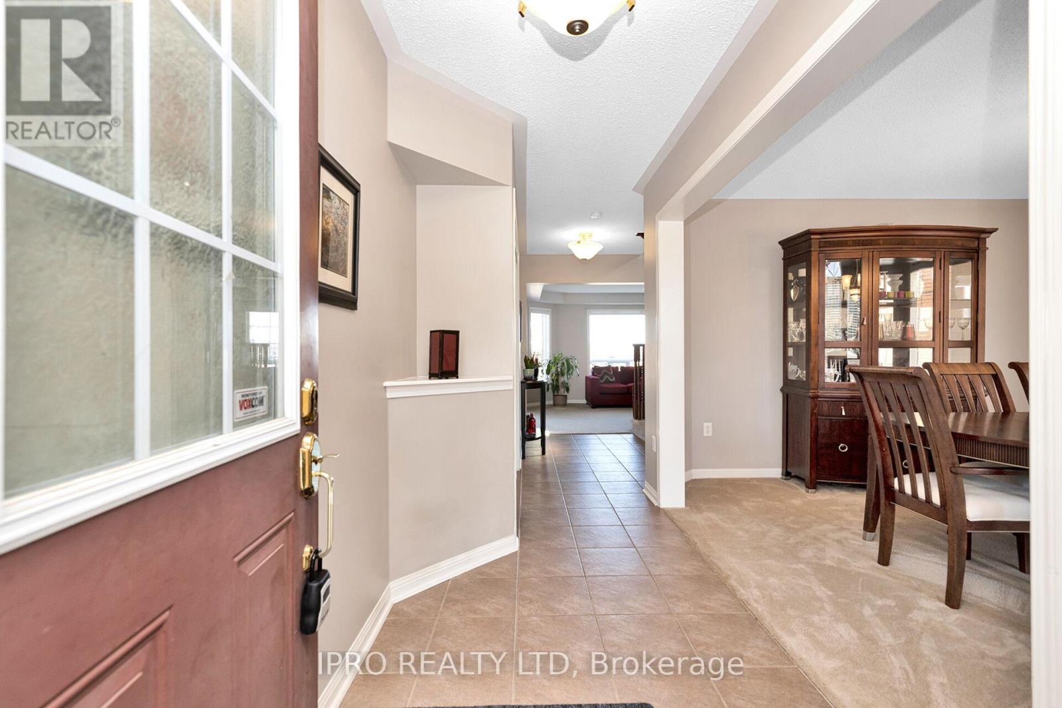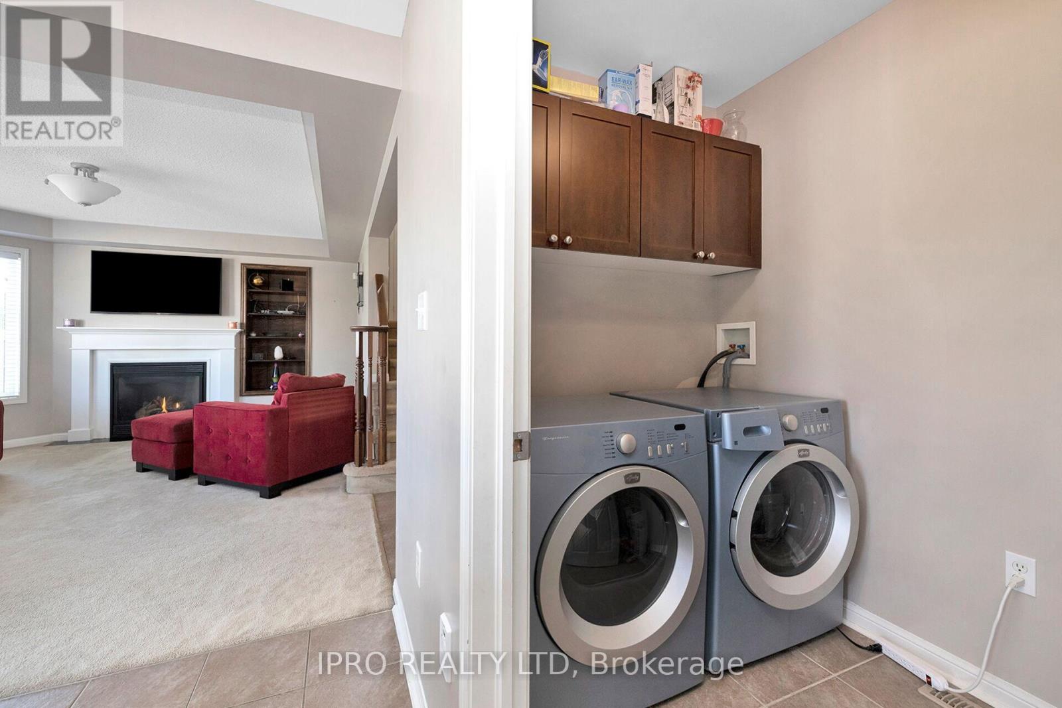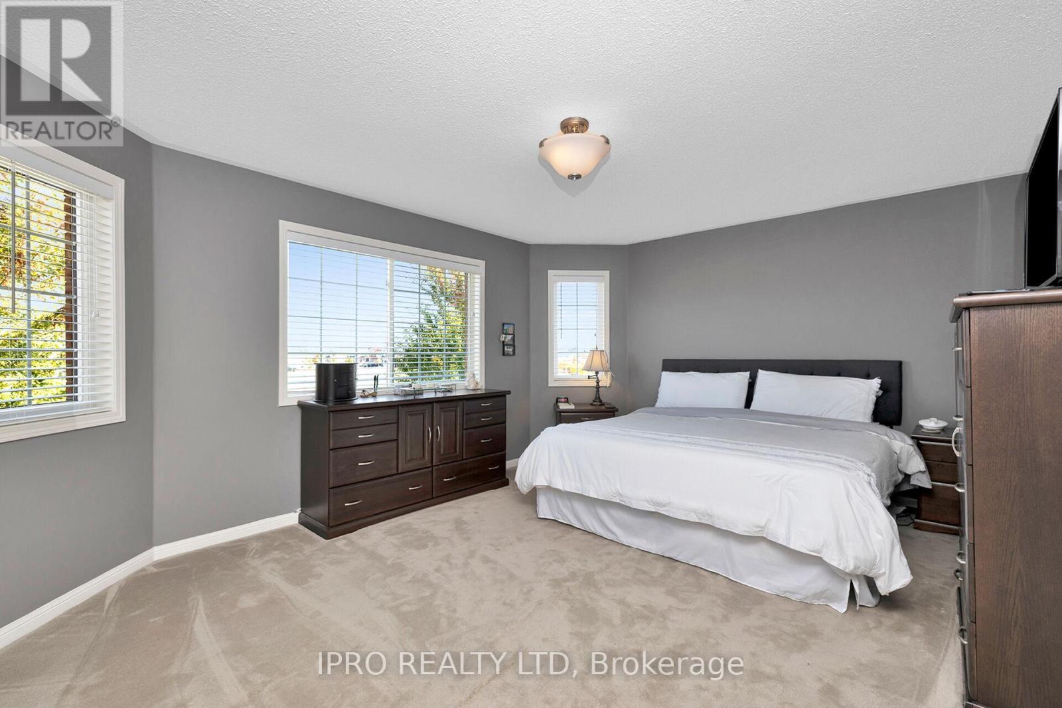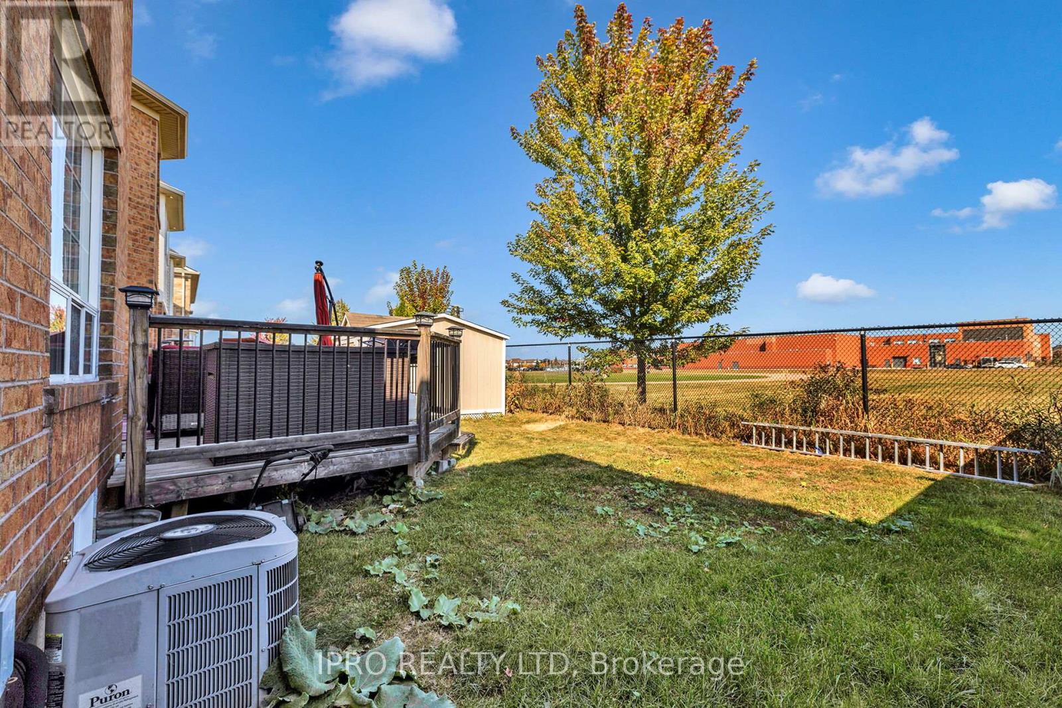3 Bedroom
3 Bathroom
Fireplace
Central Air Conditioning
Forced Air
$1,275,000
Location, Location, Location! 45 ft premium lot!! Gorgeous 3 bedroom plus office that can easily be converted to a 4th bedroom. Large kitchen with Walk in Pantry and main floor laundry with Broom closet, Breakfast area, Great room all open concept, which overlook backyard and high school field, running track. Mud room leading to garage. Custom built Shed in backyard and deck. You must come see this Gem!! Walking distance to highly sought after Regional art school and walking distance to elementary school, mins to shopping and Go Station. **** EXTRAS **** SS appliances, washer and dryer, custom built shed, Large basement windows. (id:55499)
Property Details
|
MLS® Number
|
W9048571 |
|
Property Type
|
Single Family |
|
Community Name
|
Credit Valley |
|
Parking Space Total
|
6 |
Building
|
Bathroom Total
|
3 |
|
Bedrooms Above Ground
|
3 |
|
Bedrooms Total
|
3 |
|
Amenities
|
Fireplace(s) |
|
Appliances
|
Water Heater, Dryer, Washer, Window Coverings |
|
Basement Type
|
Full |
|
Construction Style Attachment
|
Detached |
|
Cooling Type
|
Central Air Conditioning |
|
Exterior Finish
|
Brick, Wood |
|
Fireplace Present
|
Yes |
|
Fireplace Total
|
1 |
|
Flooring Type
|
Carpeted, Ceramic, Laminate |
|
Foundation Type
|
Poured Concrete |
|
Half Bath Total
|
1 |
|
Heating Fuel
|
Natural Gas |
|
Heating Type
|
Forced Air |
|
Stories Total
|
2 |
|
Type
|
House |
|
Utility Water
|
Municipal Water |
Parking
Land
|
Acreage
|
No |
|
Sewer
|
Sanitary Sewer |
|
Size Depth
|
83 Ft ,9 In |
|
Size Frontage
|
45 Ft |
|
Size Irregular
|
45.01 X 83.77 Ft |
|
Size Total Text
|
45.01 X 83.77 Ft |
Rooms
| Level |
Type |
Length |
Width |
Dimensions |
|
Second Level |
Primary Bedroom |
5.23 m |
4.01 m |
5.23 m x 4.01 m |
|
Second Level |
Bedroom 2 |
3.89 m |
3.05 m |
3.89 m x 3.05 m |
|
Second Level |
Bedroom 3 |
3.35 m |
3.35 m |
3.35 m x 3.35 m |
|
Second Level |
Office |
3.45 m |
3.05 m |
3.45 m x 3.05 m |
|
Main Level |
Living Room |
6.1 m |
3.66 m |
6.1 m x 3.66 m |
|
Main Level |
Dining Room |
6.1 m |
3.66 m |
6.1 m x 3.66 m |
|
Main Level |
Kitchen |
3.96 m |
3.05 m |
3.96 m x 3.05 m |
|
Main Level |
Eating Area |
3.4 m |
3.05 m |
3.4 m x 3.05 m |
|
Main Level |
Family Room |
4.88 m |
3.96 m |
4.88 m x 3.96 m |
https://www.realtor.ca/real-estate/27198678/11-bonavista-drive-brampton-credit-valley-credit-valley

