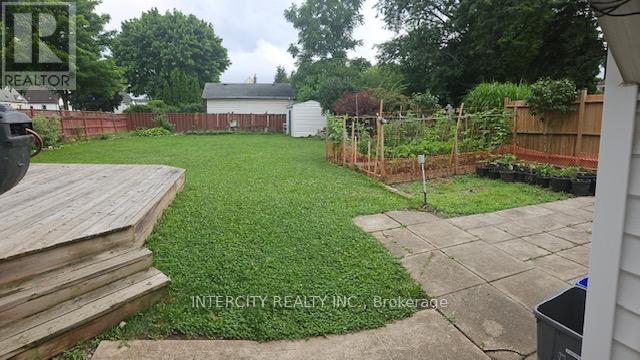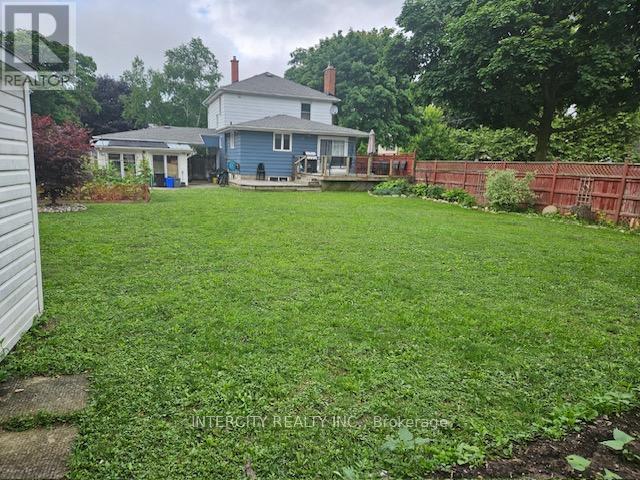4 Bedroom
3 Bathroom
Fireplace
Central Air Conditioning
Forced Air
$699,999
Rare find!! Beautiful home in a large, corner lot, with huge fenced yard for gardening and entertaining. Fully - finished basement with separate entrance, kitchen and bathroom. Fully paved wide driveway for four cars. **** EXTRAS **** Buyers and agent to confirm all measurements and taxes. Home has some mansfeld transite siding that may contain asbestos. (id:55499)
Property Details
|
MLS® Number
|
X9047406 |
|
Property Type
|
Single Family |
|
Parking Space Total
|
7 |
|
Structure
|
Shed |
Building
|
Bathroom Total
|
3 |
|
Bedrooms Above Ground
|
3 |
|
Bedrooms Below Ground
|
1 |
|
Bedrooms Total
|
4 |
|
Appliances
|
Dishwasher, Dryer, Refrigerator, Stove, Washer |
|
Basement Development
|
Finished |
|
Basement Features
|
Separate Entrance |
|
Basement Type
|
N/a (finished) |
|
Construction Style Attachment
|
Detached |
|
Cooling Type
|
Central Air Conditioning |
|
Exterior Finish
|
Vinyl Siding, Wood |
|
Fireplace Present
|
Yes |
|
Foundation Type
|
Concrete |
|
Heating Fuel
|
Natural Gas |
|
Heating Type
|
Forced Air |
|
Stories Total
|
2 |
|
Type
|
House |
|
Utility Water
|
Municipal Water |
Parking
Land
|
Acreage
|
No |
|
Fence Type
|
Fenced Yard |
|
Sewer
|
Sanitary Sewer |
|
Size Depth
|
150 Ft |
|
Size Frontage
|
55 Ft ,2 In |
|
Size Irregular
|
55.23 X 150 Ft |
|
Size Total Text
|
55.23 X 150 Ft |
|
Zoning Description
|
Residential Rid |
Rooms
| Level |
Type |
Length |
Width |
Dimensions |
|
Second Level |
Primary Bedroom |
3.96 m |
3.94 m |
3.96 m x 3.94 m |
|
Second Level |
Bedroom 2 |
3.84 m |
3.12 m |
3.84 m x 3.12 m |
|
Second Level |
Bedroom 3 |
3.58 m |
2.13 m |
3.58 m x 2.13 m |
|
Basement |
Bedroom 4 |
3.96 m |
3.35 m |
3.96 m x 3.35 m |
|
Basement |
Kitchen |
3.96 m |
3.25 m |
3.96 m x 3.25 m |
|
Basement |
Recreational, Games Room |
4.57 m |
4.06 m |
4.57 m x 4.06 m |
|
Main Level |
Dining Room |
4.09 m |
3.23 m |
4.09 m x 3.23 m |
|
Main Level |
Kitchen |
4.14 m |
3.56 m |
4.14 m x 3.56 m |
|
Main Level |
Living Room |
5.03 m |
5.08 m |
5.03 m x 5.08 m |
Utilities
|
Cable
|
Available |
|
Sewer
|
Installed |
https://www.realtor.ca/real-estate/27196120/5700-strathmore-court-niagara-falls


























