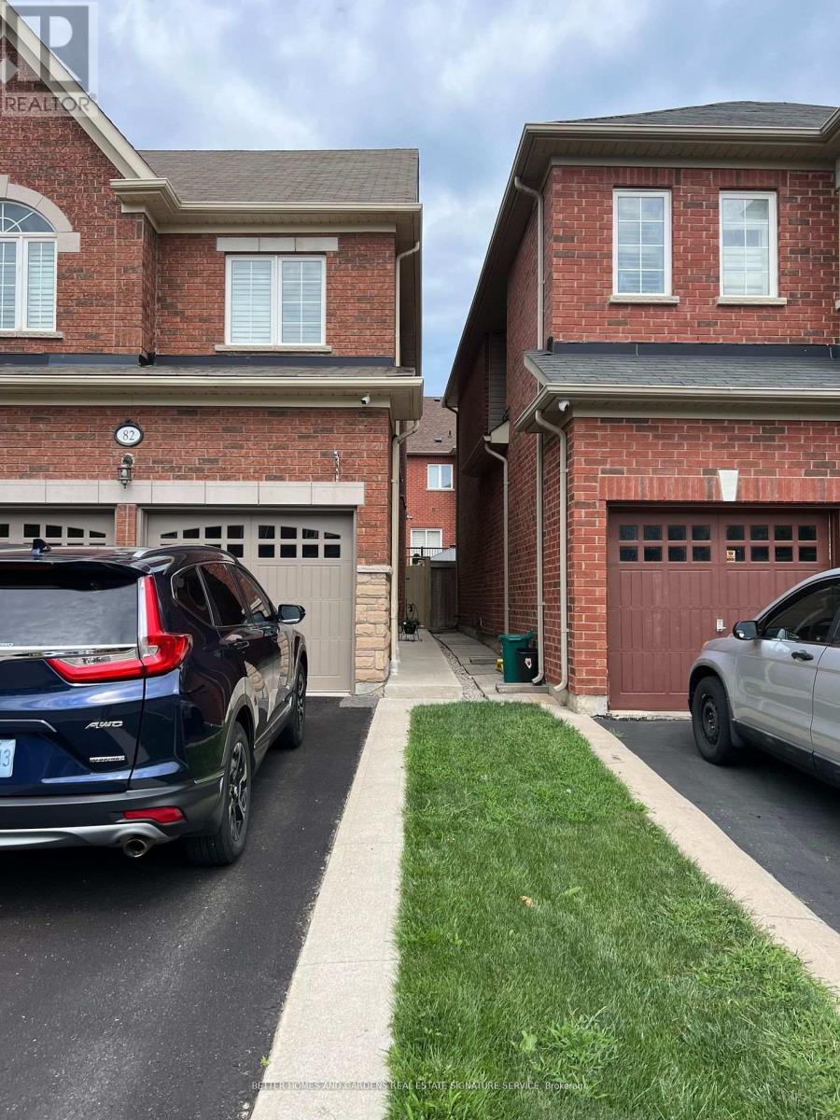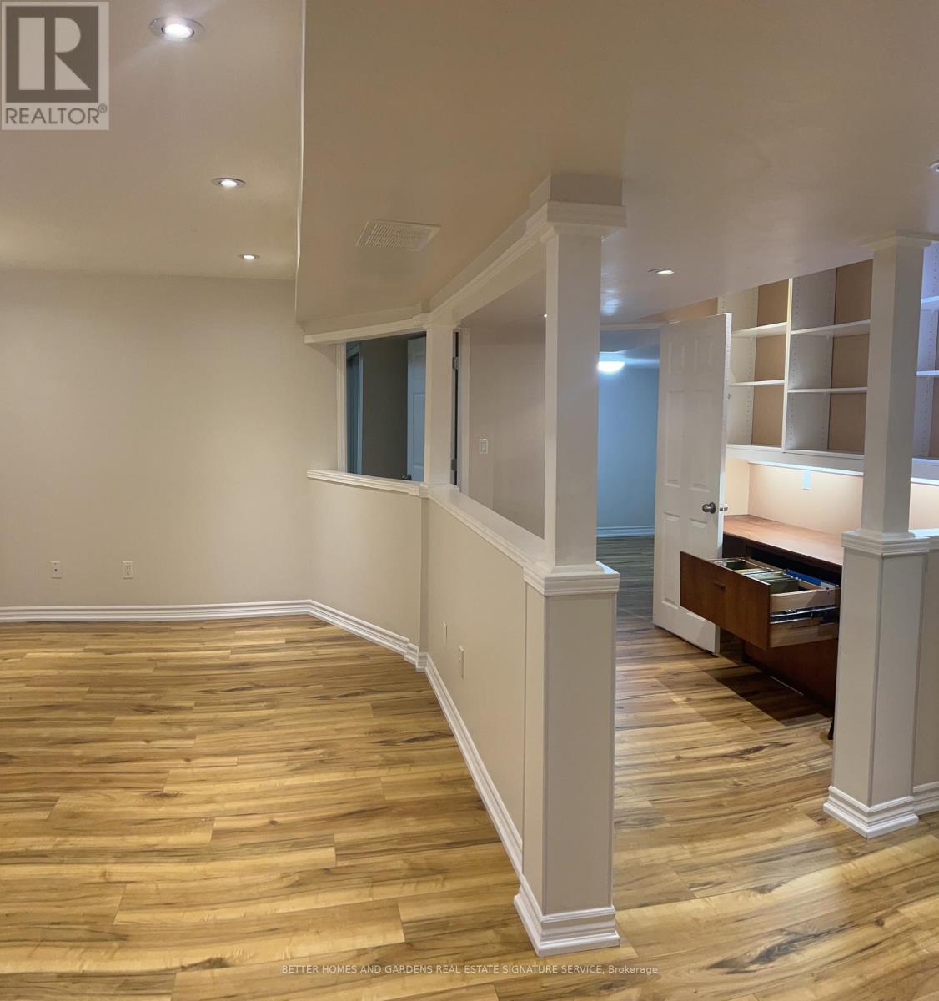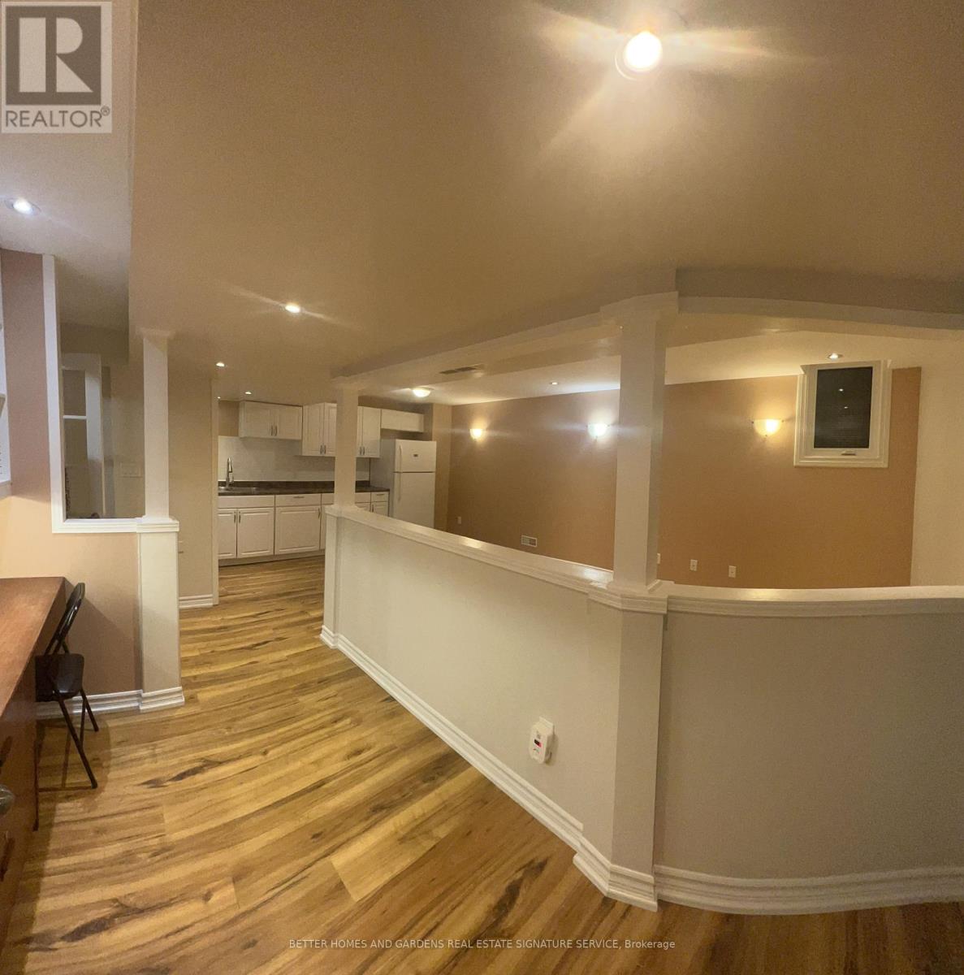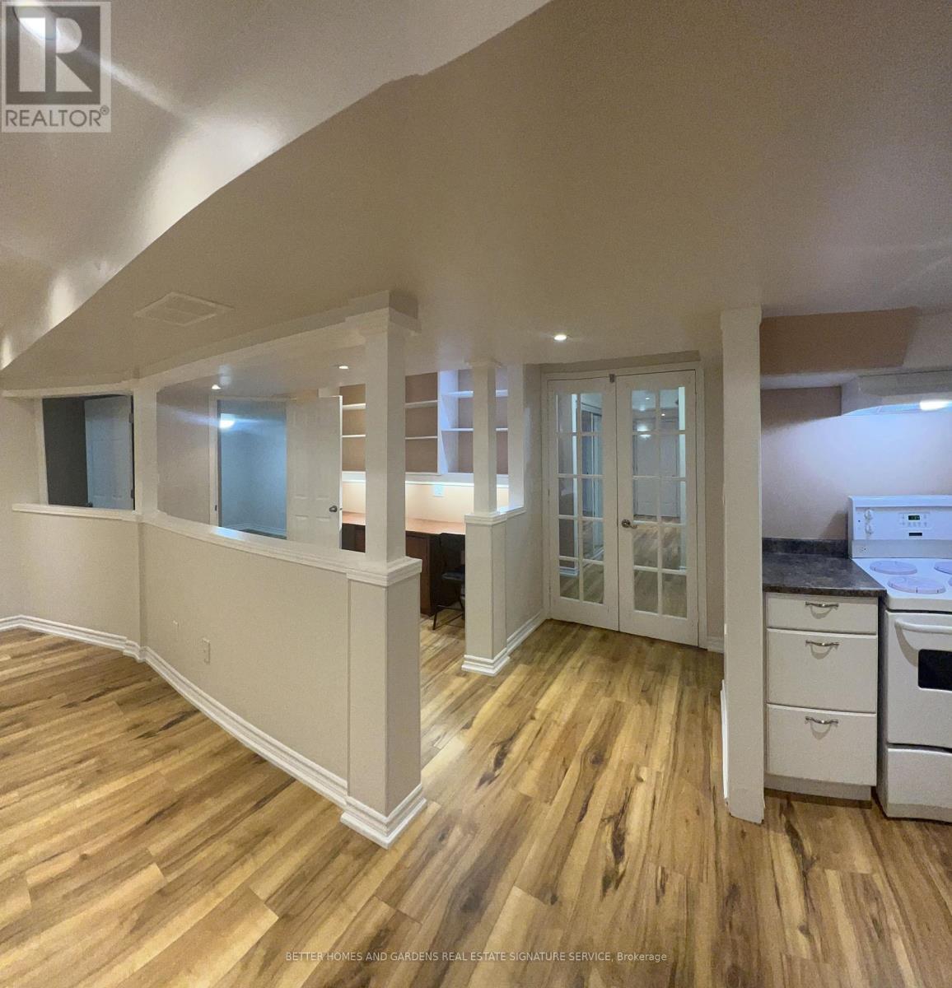82 Chalkfarm Crescent Brampton (Northwest Brampton), Ontario L7A 3W1
3 Bedroom
1 Bathroom
Central Air Conditioning
Forced Air
$2,150 Monthly
Spacious Open Concept 3 Bedroom Basement Unit, With Lots Of Storage Area And Shelving, Laminate Flooring, Pot Light, Mirrored sliding closets in hallway and bedrooms, 4 Pc Bathroom With Soaker Tub, 3 Large New Egress Windows, 1 Parking Spot Ensuite Laundry. Well Kept Unit Very Clean! Utilities not included. Separate Entrance. Separate alarm system. **EXTRAS** Fridge, Stove Home Is Located In A Great Location, Close To All Amenities and Schools And The Cassie Campbell Community Center. (id:55499)
Property Details
| MLS® Number | W11911497 |
| Property Type | Single Family |
| Community Name | Northwest Brampton |
| Parking Space Total | 1 |
Building
| Bathroom Total | 1 |
| Bedrooms Above Ground | 3 |
| Bedrooms Total | 3 |
| Basement Development | Finished |
| Basement Features | Walk Out |
| Basement Type | N/a (finished) |
| Construction Style Attachment | Detached |
| Cooling Type | Central Air Conditioning |
| Exterior Finish | Brick |
| Flooring Type | Laminate |
| Foundation Type | Unknown |
| Heating Fuel | Natural Gas |
| Heating Type | Forced Air |
| Stories Total | 2 |
| Type | House |
| Utility Water | Municipal Water |
Land
| Acreage | No |
| Sewer | Sanitary Sewer |
Rooms
| Level | Type | Length | Width | Dimensions |
|---|---|---|---|---|
| Basement | Family Room | Measurements not available | ||
| Basement | Bedroom | -1 | ||
| Basement | Bedroom | 1 m | Measurements not available x 1 m | |
| Basement | Bedroom | Measurements not available | ||
| Basement | Kitchen | Measurements not available |
Interested?
Contact us for more information
























