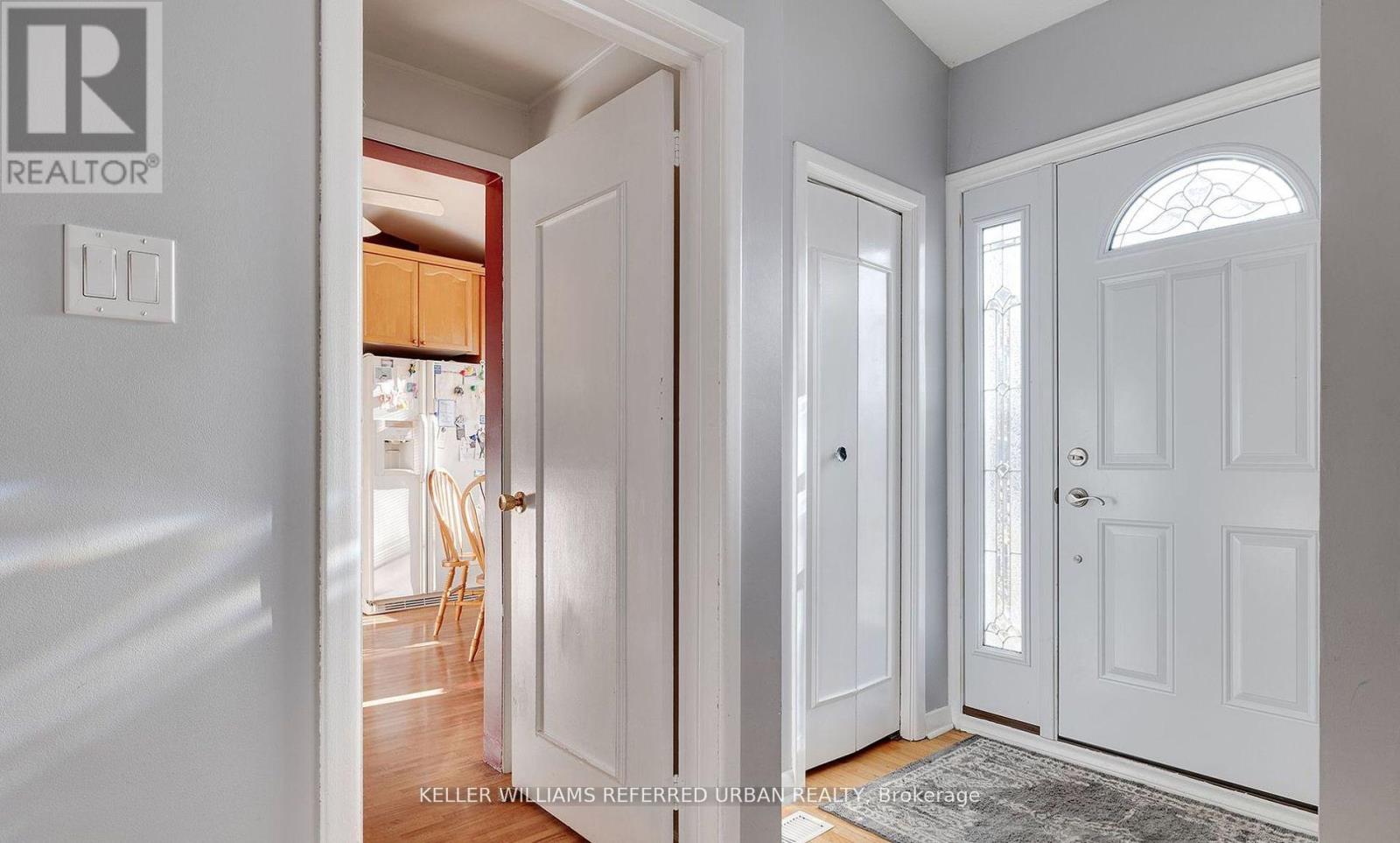3 Bedroom
2 Bathroom
Bungalow
Central Air Conditioning
Forced Air
$999,000
Calling all developers and investors! Don't miss out on this golden opportunity to own and craft your perfect home in the sought-after Bronte East neighborhood. Nestled on a prime lot, this charming 2-bedroom, 2-bathroom bungalow awaits your creative touch. With a generous 68 ft x 125 ft mature lot, there's ample space to bring your vision to life. Whether you're looking to renovate or embark on a new build, this family-friendly community, brimming with custom homes, offers endless possibilities. Conveniently located near amenities, shopping, and the QEW, seize the chance to make your dream a reality today! (id:55499)
Property Details
|
MLS® Number
|
W9045574 |
|
Property Type
|
Single Family |
|
Community Name
|
Bronte East |
|
Features
|
Carpet Free |
|
Parking Space Total
|
6 |
Building
|
Bathroom Total
|
2 |
|
Bedrooms Above Ground
|
2 |
|
Bedrooms Below Ground
|
1 |
|
Bedrooms Total
|
3 |
|
Appliances
|
Dishwasher, Dryer, Range, Refrigerator, Stove, Washer |
|
Architectural Style
|
Bungalow |
|
Basement Development
|
Partially Finished |
|
Basement Type
|
Crawl Space (partially Finished) |
|
Construction Style Attachment
|
Detached |
|
Cooling Type
|
Central Air Conditioning |
|
Exterior Finish
|
Brick |
|
Flooring Type
|
Hardwood |
|
Foundation Type
|
Concrete |
|
Half Bath Total
|
1 |
|
Heating Fuel
|
Natural Gas |
|
Heating Type
|
Forced Air |
|
Stories Total
|
1 |
|
Type
|
House |
|
Utility Water
|
Municipal Water |
Parking
Land
|
Acreage
|
No |
|
Sewer
|
Sanitary Sewer |
|
Size Depth
|
125 Ft |
|
Size Frontage
|
68 Ft |
|
Size Irregular
|
68 X 125 Ft |
|
Size Total Text
|
68 X 125 Ft |
|
Zoning Description
|
Residential Use |
Rooms
| Level |
Type |
Length |
Width |
Dimensions |
|
Second Level |
Primary Bedroom |
4.27 m |
3.66 m |
4.27 m x 3.66 m |
|
Second Level |
Bedroom 2 |
4.27 m |
3.66 m |
4.27 m x 3.66 m |
|
Second Level |
Den |
3.35 m |
2.43 m |
3.35 m x 2.43 m |
|
Second Level |
Bathroom |
3.05 m |
2.13 m |
3.05 m x 2.13 m |
|
Basement |
Bathroom |
2.13 m |
0.99 m |
2.13 m x 0.99 m |
|
Basement |
Laundry Room |
6.01 m |
3.96 m |
6.01 m x 3.96 m |
|
Basement |
Bedroom |
3.96 m |
3.35 m |
3.96 m x 3.35 m |
|
Main Level |
Living Room |
6.4 m |
3.66 m |
6.4 m x 3.66 m |
|
Main Level |
Kitchen |
3.96 m |
3.66 m |
3.96 m x 3.66 m |
|
Main Level |
Dining Room |
6.4 m |
3.66 m |
6.4 m x 3.66 m |
https://www.realtor.ca/real-estate/27189892/611-pinegrove-road-oakville-bronte-east-bronte-east













